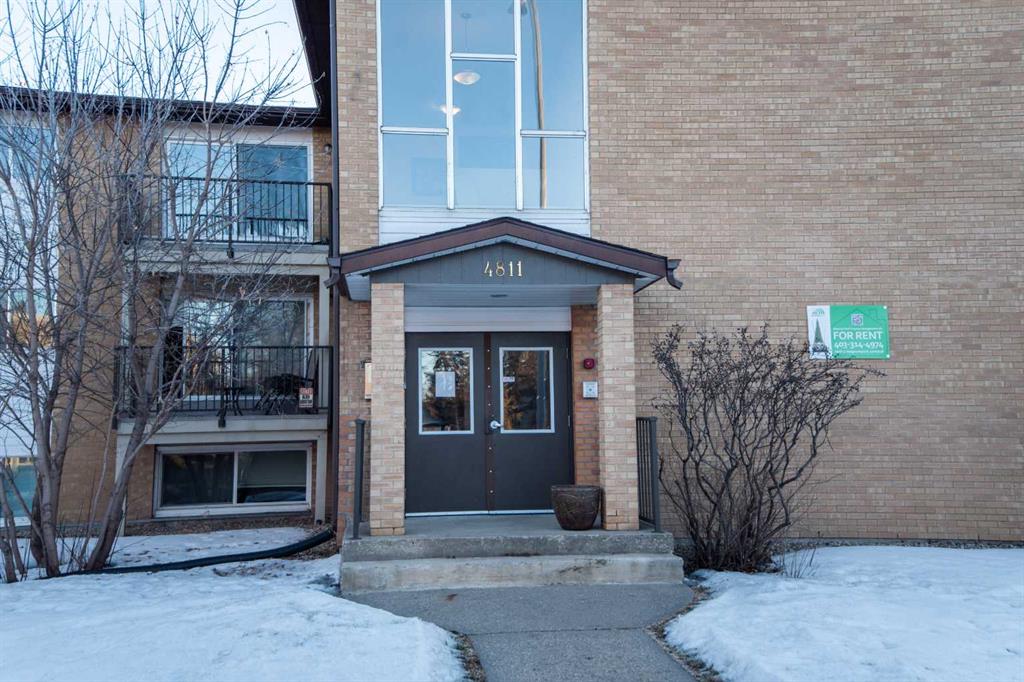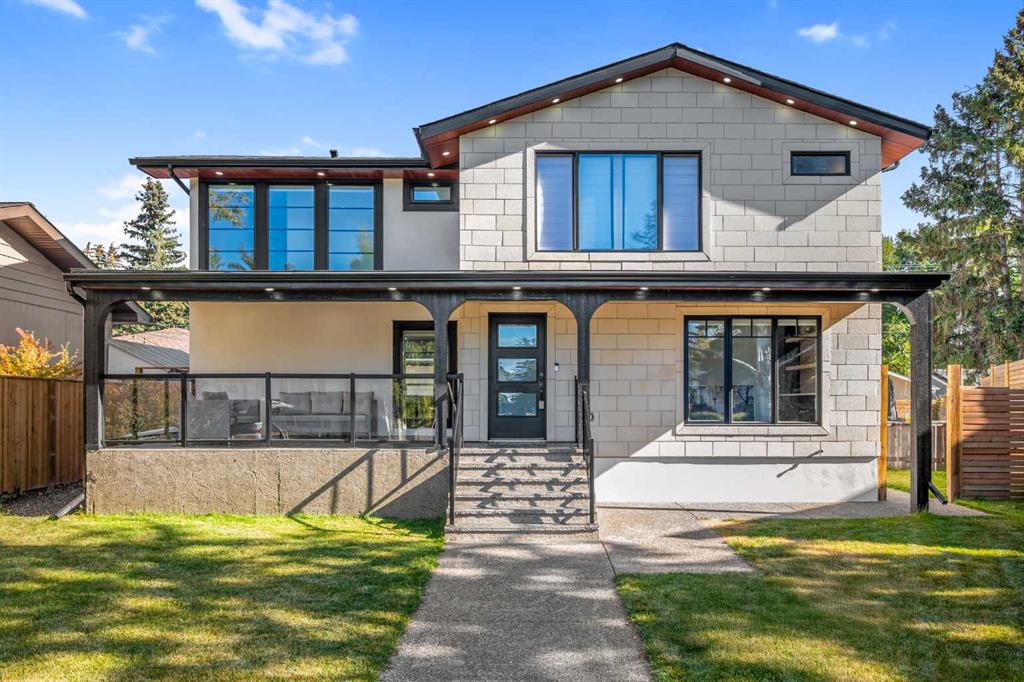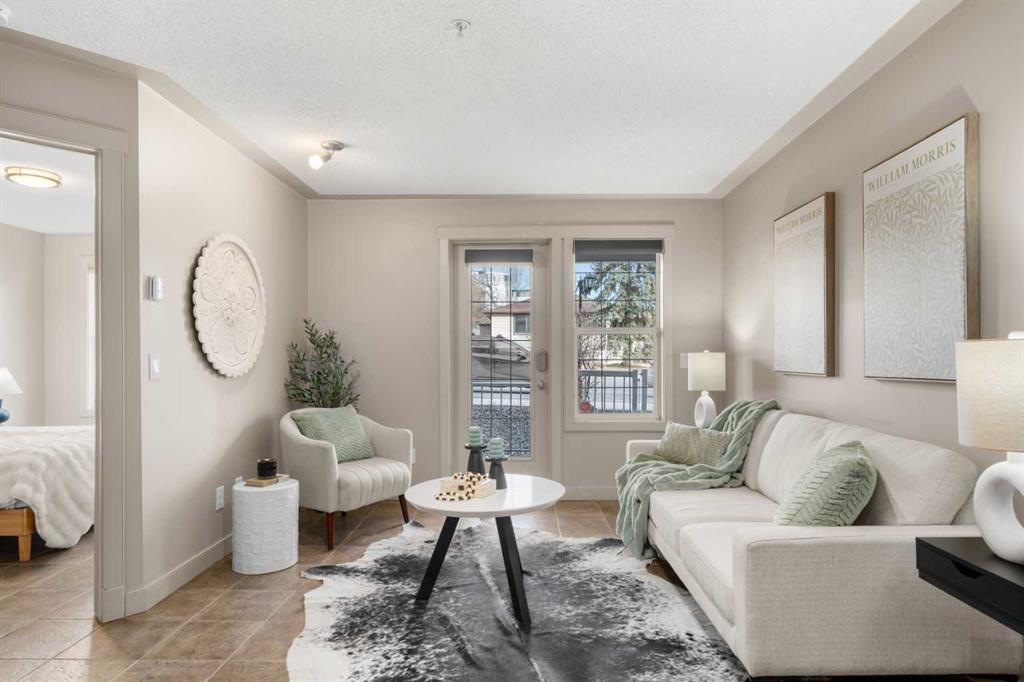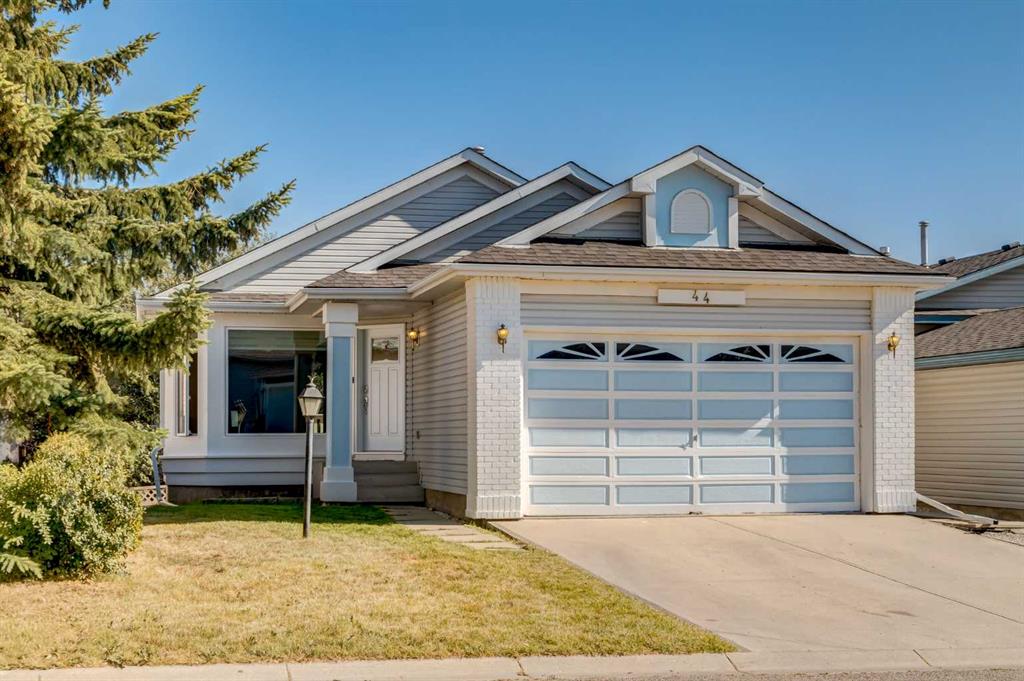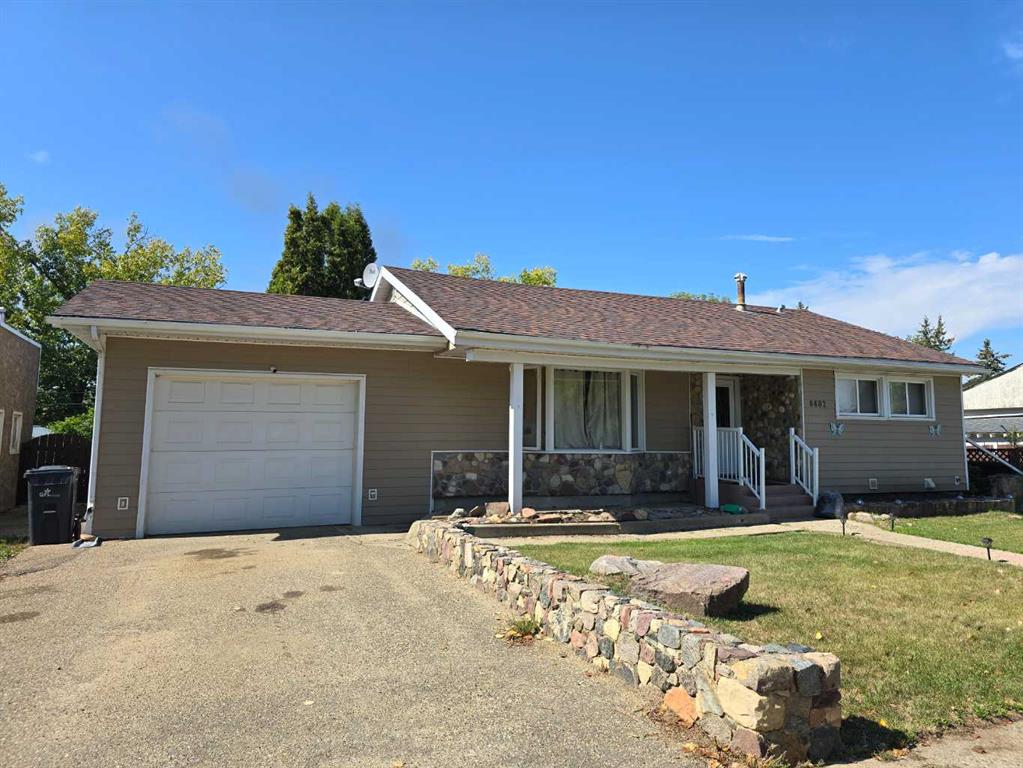101, 2233 34 Avenue SW, Calgary || $280,000
If you’ve been looking for easy, walkable living in the heart of Garrison Woods, this main floor one-bedroom at Gateway Garrison Woods might be exactly what you had in mind. You’re just steps from everything in Marda Loop—coffee shops, restaurants, fitness studios, boutiques—and yes, Safeway is only a short stroll away, making last-minute grocery and morning coffee runs incredibly convenient. Inside, the layout just makes sense. Every inch of space is thoughtfully used, so nothing feels wasted. The open-concept kitchen features newer appliances and a breakfast bar that’s perfect for casual dinners or having friends over. The den is a standout feature, complete with custom built-ins for storage plus a wine and beverage fridge—ideal for working from home or creating a stylish extension of your living space. The living and dining area is bright and spacious, with direct access to your private patio and gate, giving you that easy in-and-out access that only a main floor unit can offer. The primary bedroom is generously sized and sits right next to the four-piece bathroom, and of course, there’s the everyday bonus of in-suite laundry. Beyond your front door, you’re close to the river pathways, the sandy shoreline at Sandy Beach Park, and the popular off-leash area at Altadore Off Leash Dog Park. You’re also just minutes from Mount Royal University, The scenic pathways in North Glenmore Park, downtown, and transit routes. It’s the kind of location that makes day-to-day life feel effortless—whether you’re heading out for a walk, meeting friends in the Loop, or grabbing groceries on the way home. Included in the price of this home is a titled, heated underground parking stall. Another great benefit is the affordable condo fees which include heat, water, sewer and electricity.
Listing Brokerage: Real Estate Professionals Inc.










