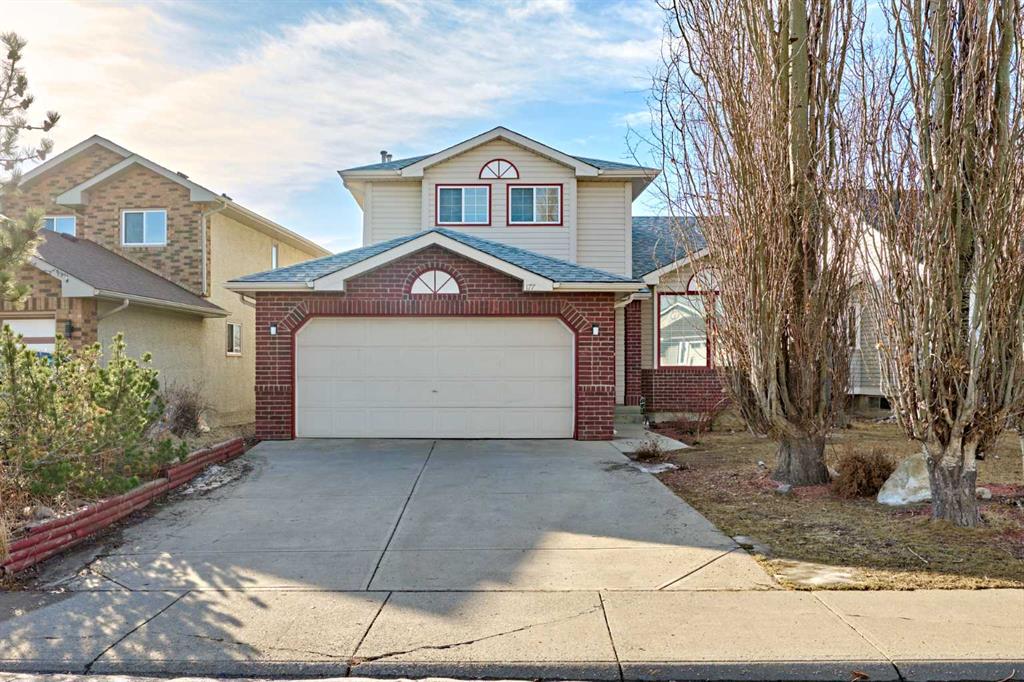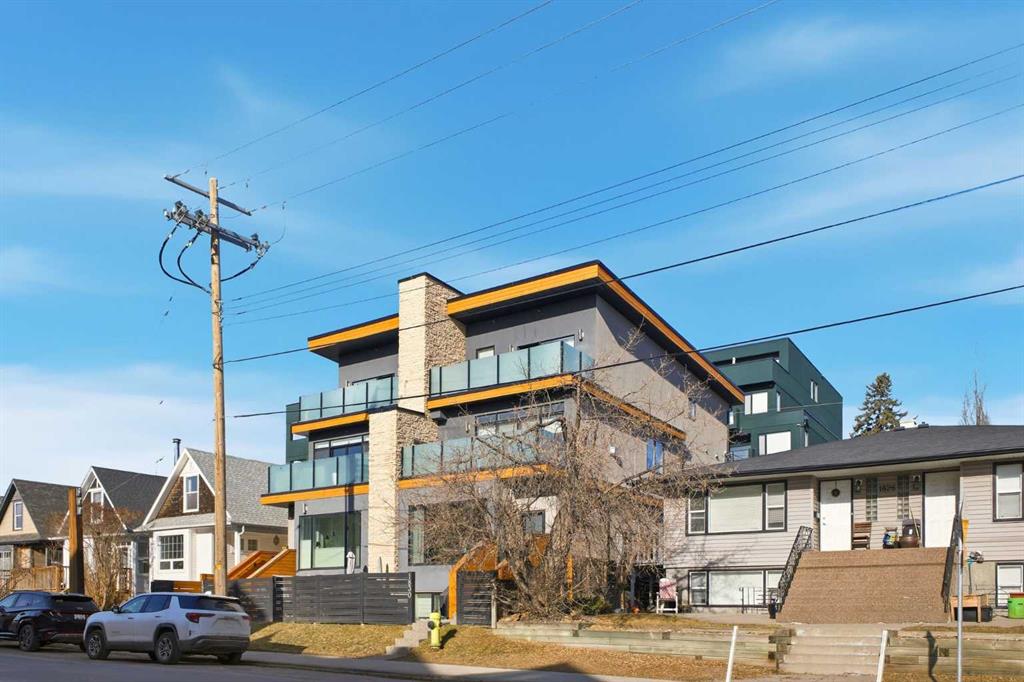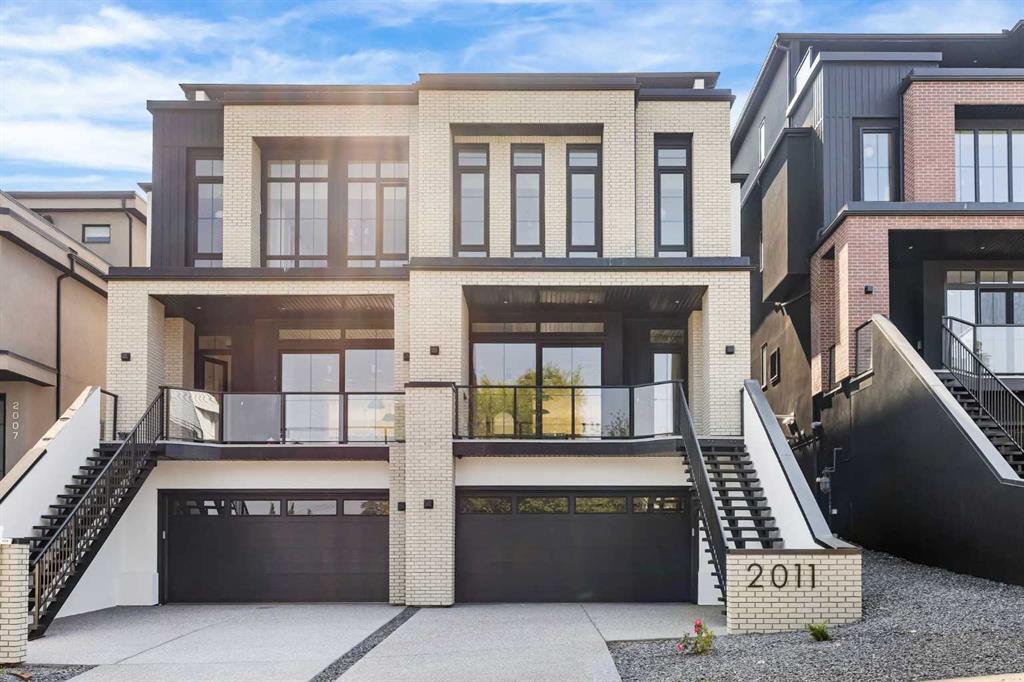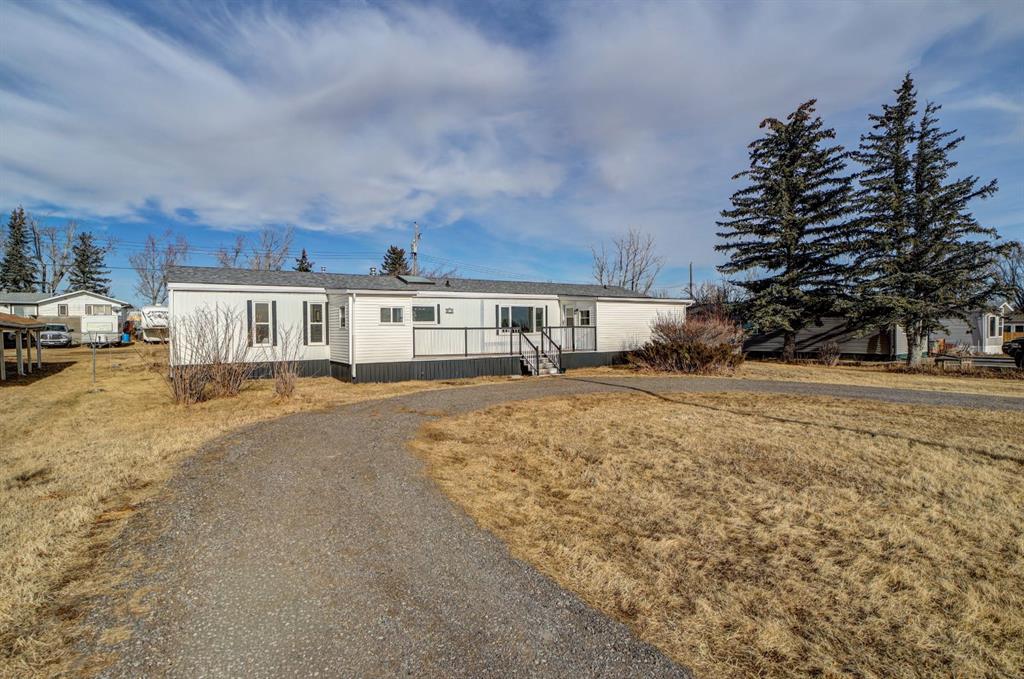2011 28 Avenue SW, Calgary || $1,949,999
Experience quiet luxury at its finest in this stunning three-storey home, set on one of the highest points in Calgary with uninterrupted skyline views from all levels, and steps from Marda Loop.
The exterior makes a striking first impression with its blend of classic white brick detailing, black accents, and timeless stucco. The curb appeal is enhanced by clean glass railings, low-maintenance landscaping, and a welcoming front balcony with a fireplace.
Step into a beautiful and functional foyer, complete with custom built-in millwork, a bench, and smart storage including hanging compartments, open shelving, and pull-out drawers. The open-concept design includes a dedicated dining area surrounded by massive sliding doors that lead to the balcony. This is styled for intimate dinners, elevated entertaining, or just enjoying a coffee with stunning skyline views.
At the heart of the home, the chef’s kitchen is a true masterpiece. It features a 14-foot island with quartz, a quartz backsplash, plaster textured hood fan, pot filler, and oversized premium appliances including a 48” dual oven gas range and a 66” built-in fridge/freezer. There is a butler’s pantry with sink and cabinetry, mud room, coffee bar, and tons of storage including under the island. The kitchen is set up to be not only beautiful but also functional and includes a garbage drawer, bar cooler, and spice racks/cabinetry.
Across from it, the living room centers around a beautiful fireplace and custom built-ins which make it cozy, refined, and made for real living. Large doors lead to the deck and the sunny south facing backyard, that is tiered, turfed and truly low maintenance.
Throughout the home, you’ll enjoy tons of natural sunlight from the large windows, 10-foot high ceilings, arched transitions, and wide-plank engineered hardwood create a warm and elevated flow.
Upstairs, the primary suite is a serene retreat with a spa-like ensuite featuring a steam shower, dual vanity, custom tilework, and skyline views. Secondary bedrooms are generously sized, each with walk-in closets, and connected by a stylish bathroom ideal for kids or guests.
The third level includes a beautiful rooftop patio where you can soak in the skyline views, a stylish bathroom with nice finishes, a rec/living area with built-in storage, a built-in desk, and a gas fireplace. There is a wet bar, bar fridge, and entertainment in the center. This is the ultimate entertaining area to host friends and family.
The fully finished basement extends the living space with heated floors roughed-in, a large flex room or guest suite, and full bathroom. Additional features include a heated double attached garage with epoxy flooring, integrated speakers and security system, roughed-in central A/C and roughed-in heated driveway.
Whether you\'re enjoying a quiet morning in the sun, hosting friends on the rooftop, or watching the city light up at night, this home was built for a lifestyle that’s elevated and timeless.
Listing Brokerage: eXp Realty




















