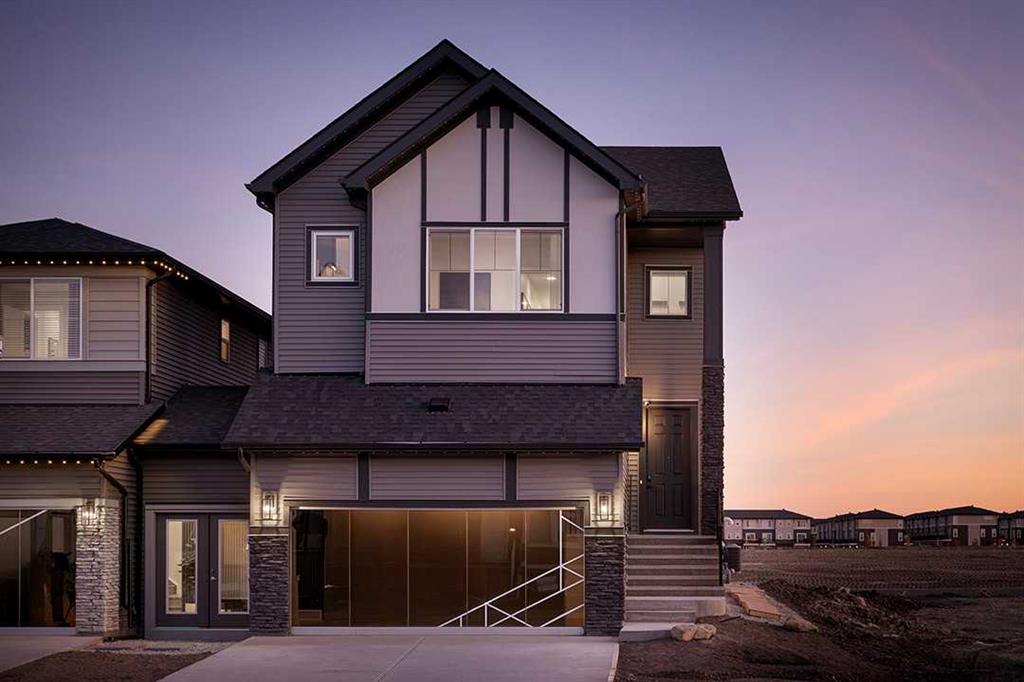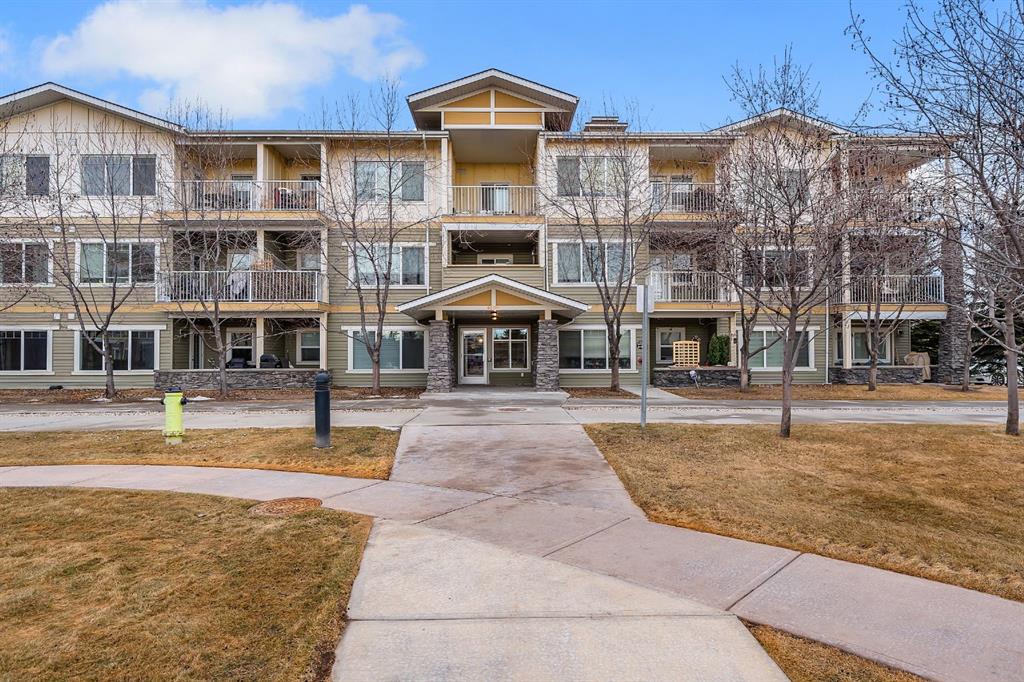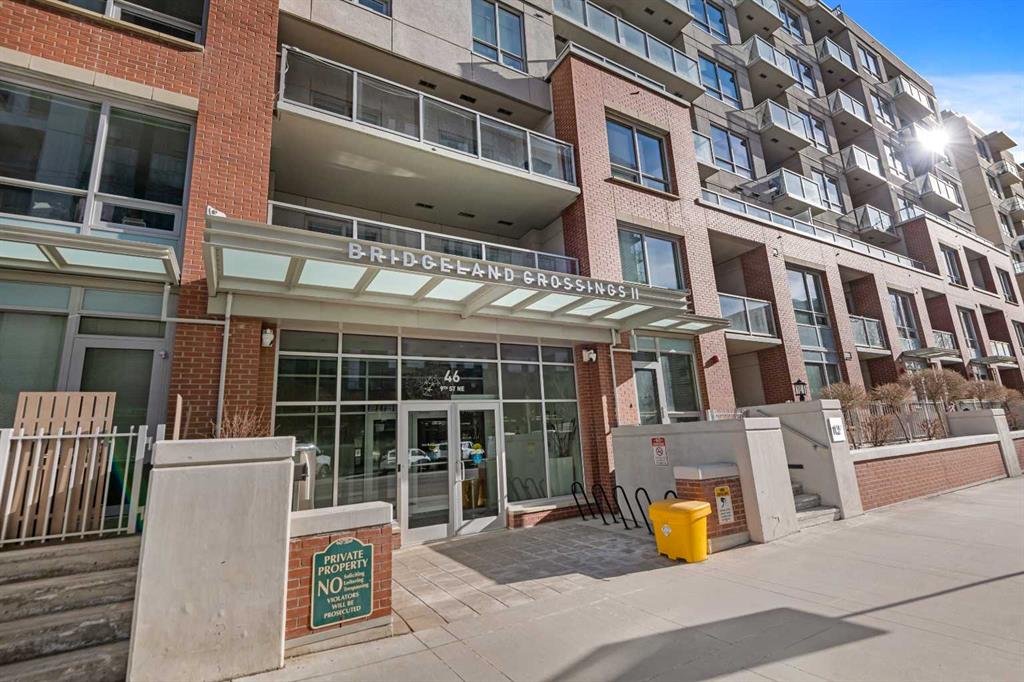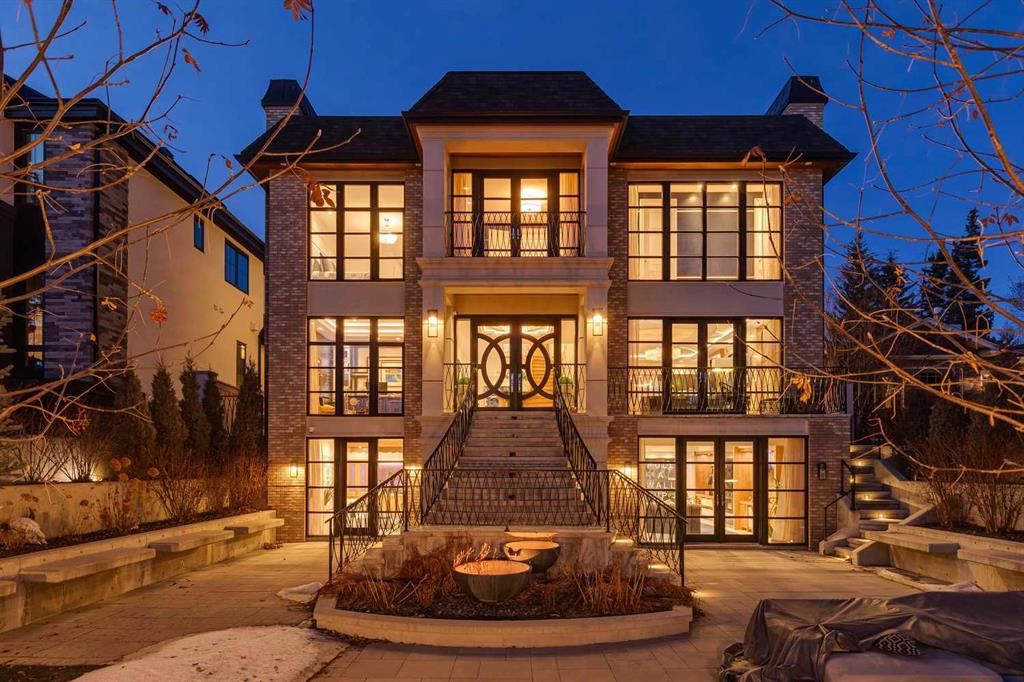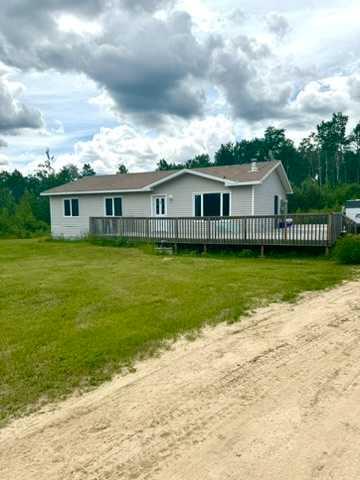175 Poplar Drive Rr , Conklin || $289,000
Welcome to peaceful country living in Conklin. Situated on a cleared and level 1.94-acre lot, this well-cared-for 3-bedroom, 2-bathroom home offers room to breathe and endless possibilities—whether you’re looking for a comfortable family home, a recreational retreat, or practical workforce housing.
Inside, the bright open layout creates a natural gathering space, with the living room flowing effortlessly into the kitchen and dining area. Large windows bring in plenty of natural light, giving the home a warm, airy feel. The primary bedroom features its own private ensuite, while two additional bedrooms provide flexible space for family members, guests, or staff.
Step outside and enjoy the best of outdoor living. The expansive wrap-around deck is perfect for relaxing or entertaining. Unwind in the sunken hot tub, host get-togethers in the screened metal gazebos, or spend evenings around the backyard fire pit. The generous yard space offers plenty of room for kids, pets, recreational vehicles, or future development.
Municipal water and sewer tie-ins have already been completed, offering added convenience and long-term value.
Just minutes from Christina Lake, outdoor enthusiasts will appreciate quick access to fishing, swimming, trails, and camping. The community also features a school, recreation centre, and a welcoming, small-town atmosphere.
With nearly two acres of usable land, there’s exceptional potential for RV parking, additional units, or modular housing, making this property a smart option for both personal use and investment.
If you’re looking for space, privacy, and flexibility surrounded by nature, this Conklin property is ready to deliver.
Listing Brokerage: RE/MAX Connect










