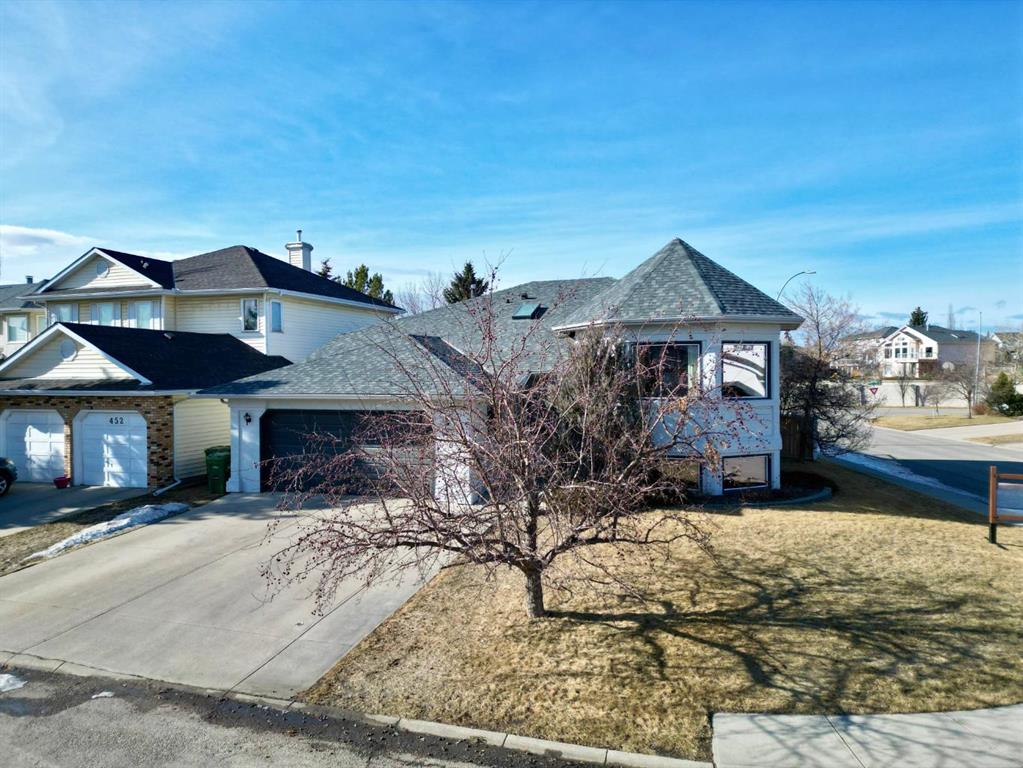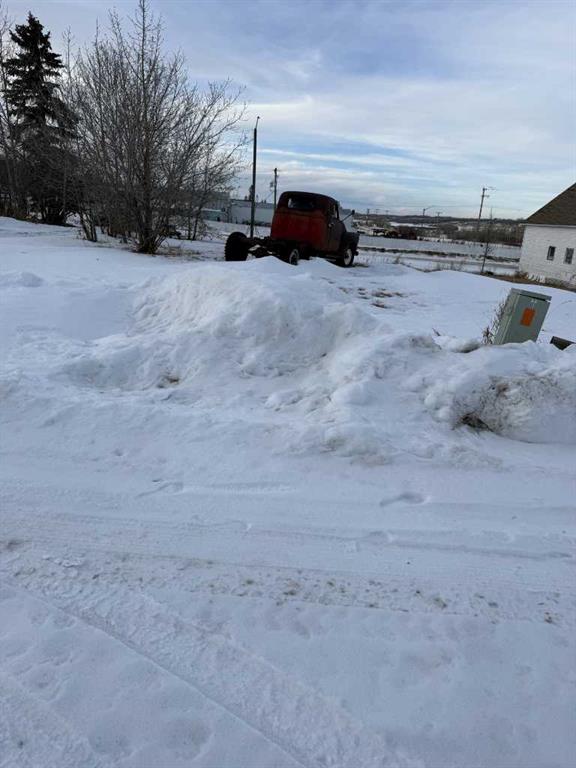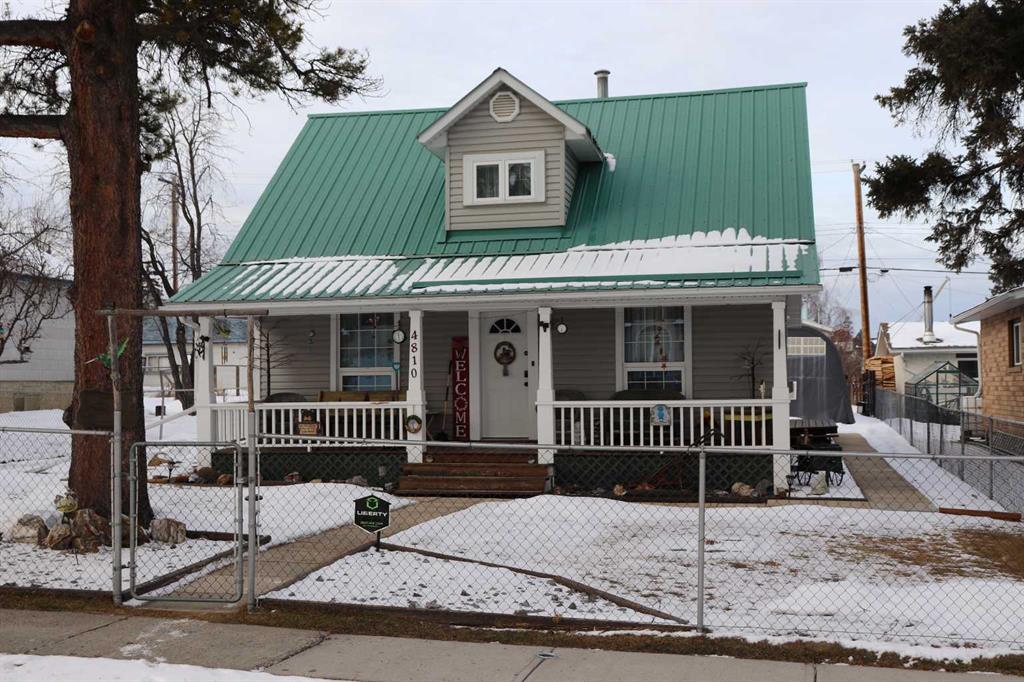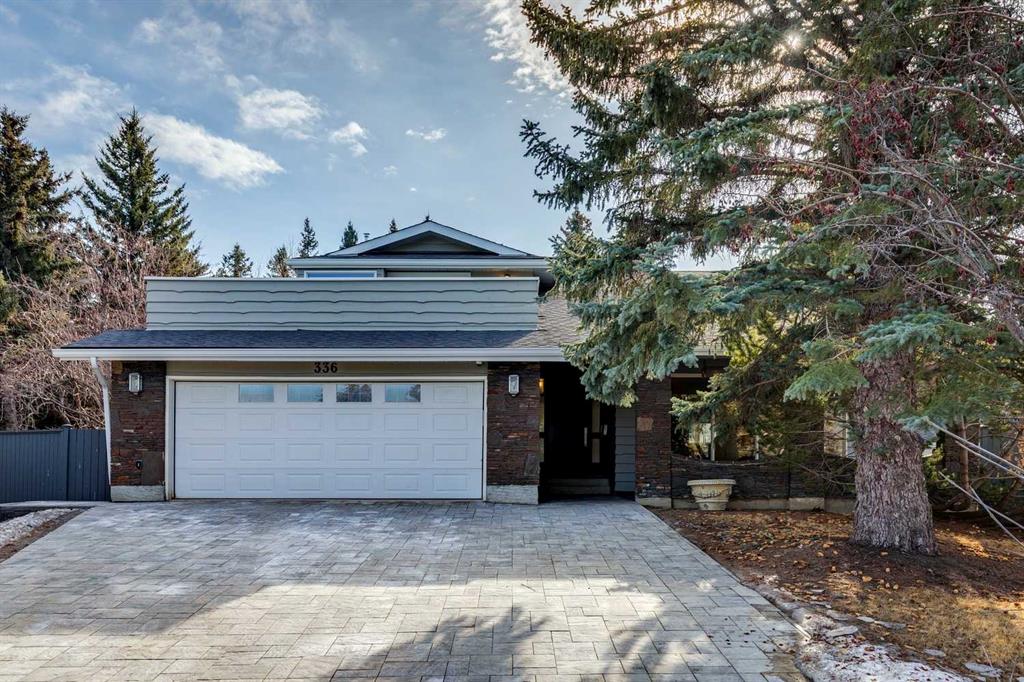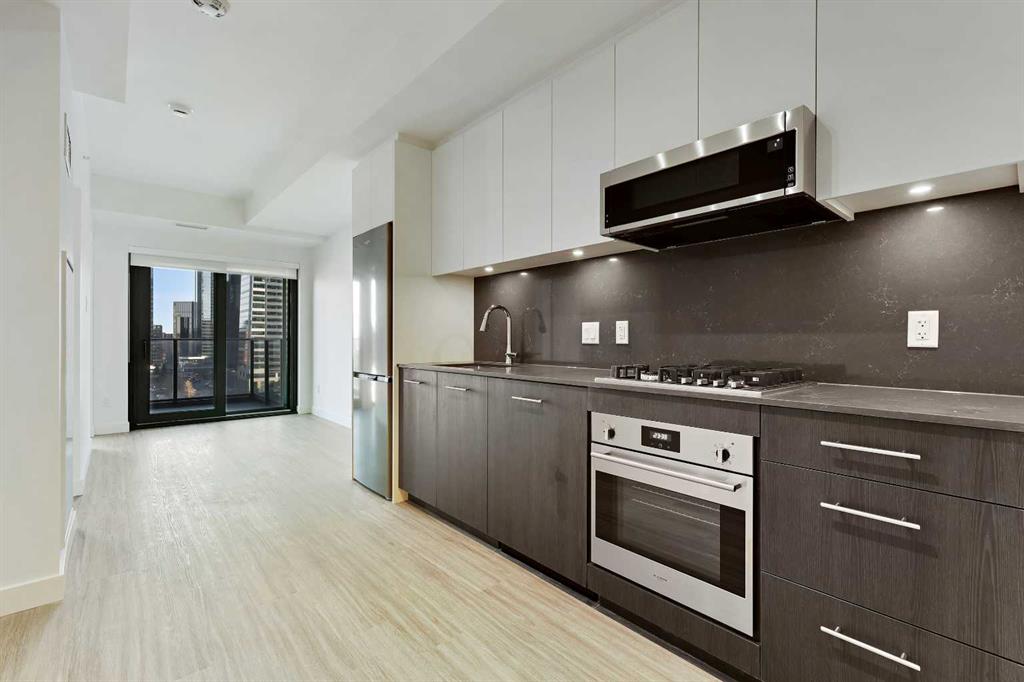456 Hawkland Place NW, Calgary || $789,000
Welcome to this beautifully maintained home situated on a desirable corner lot on a quiet cul-de-sac with a fully fenced backyard, perfect for families and outdoor enjoyment. Thoughtfully updated and well cared for, this property offers triple-pane windows, a newer furnace, air conditioning, and a convenient parking pad in the back. Step inside to a bright and spacious living room featuring stunning panoramic windows that flood the space with natural light and highlight the beautiful hardwood flooring. The living room flows seamlessly into the open dining area, creating a wonderful space for entertaining and everyday meals. The kitchen is both functional and welcoming, complete with an island, stainless steel appliances, and a window above the sink overlooking the backyard. An adjacent eating nook provides direct access to a great-sized west facing deck and the yard—ideal for summer barbecues and relaxing evenings outdoors. Continuing on this level the spacious primary bedroom offers a walk-in closet and a gorgeous fully renovated 4-piece ensuite featuring a stand-alone shower, soaking tub, in-floor heating and skylight for added natural light. Two additional bedrooms share a beautifully renovated 4-piece bathroom, offering comfort and style for family or guests. The fully developed basement expands your living space with a large family room with impressive oversized windows and a corner fireplace with a wooden mantle and tile surround, perfect for cozy evenings in. Three additional bedrooms share a beautiful 4-piece bathroom complete with dual vanities, a stand-alone shower, and in-floor heating. Laundry is conveniently located on this level as well. With its thoughtful layout, modern updates, and prime corner lot location, this home offers the perfect combination of comfort, space, and functionality.
Listing Brokerage: RE/MAX First










