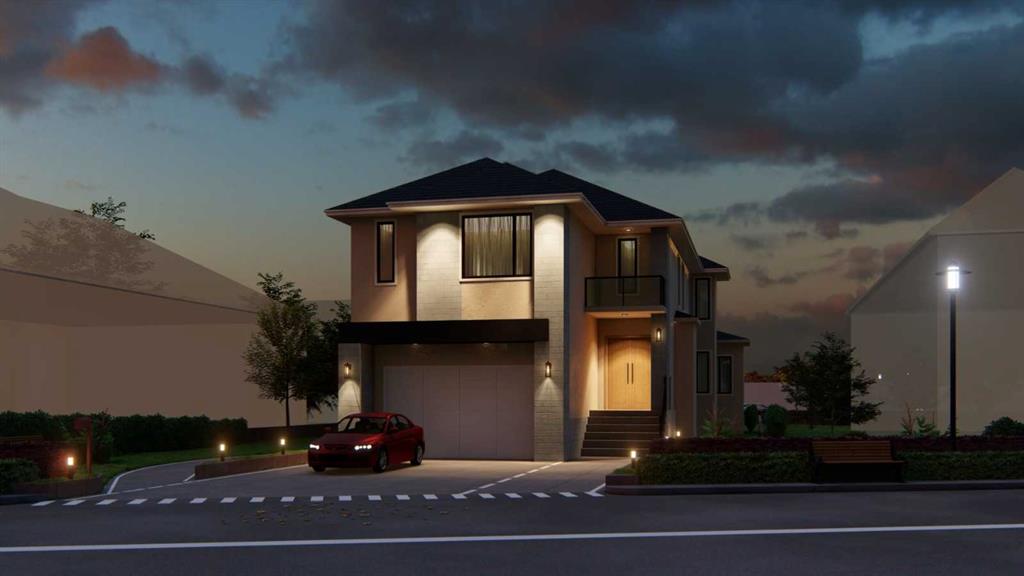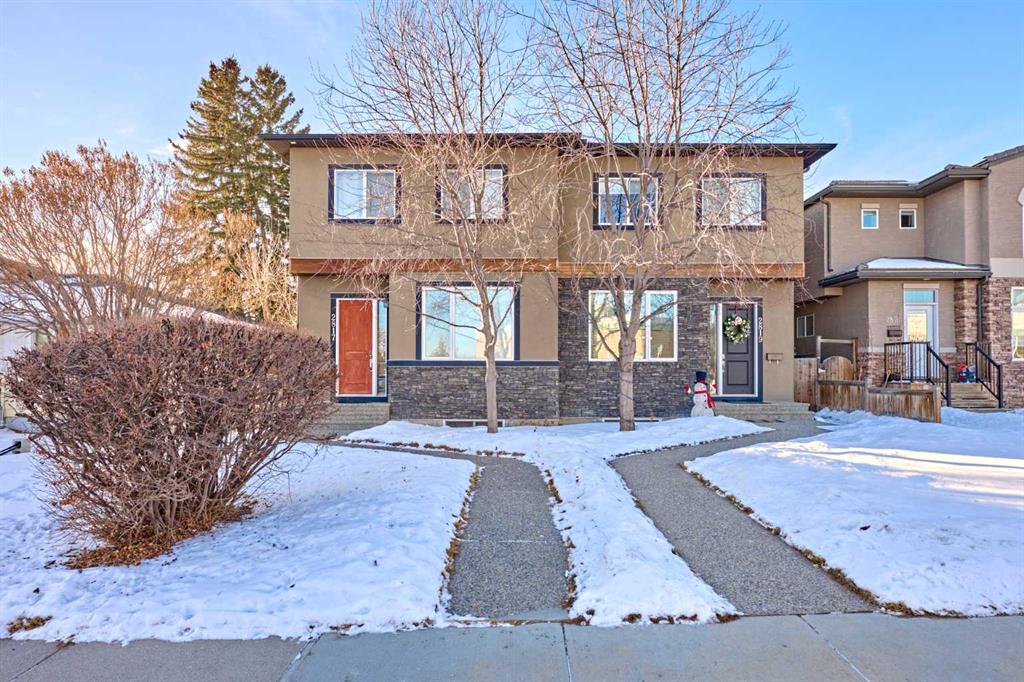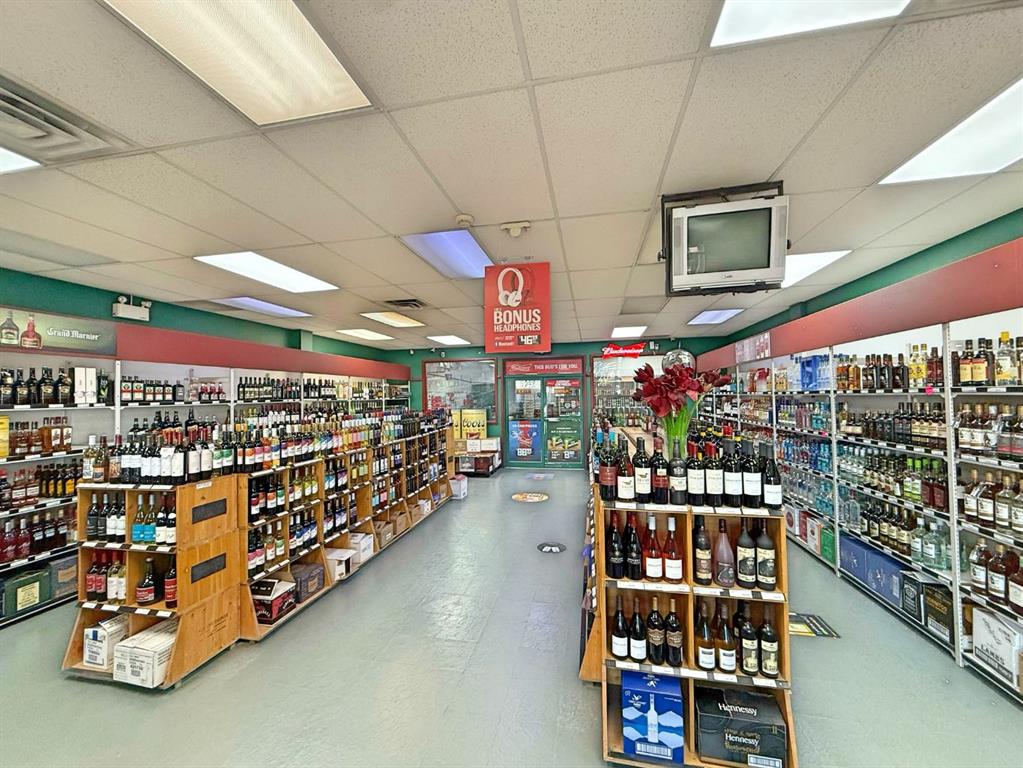240 Cove Drive , Chestermere || $749,900
*Life really is better by the lake — Welcome to The Cove in Chestermere!* This beautifully renovated 2-storey home sits on a large corner lot backing onto pathways and green space, just a short walk to Chestermere Lake, The Cove Beach, parks, playgrounds, and off-leash areas. Set on a generous corner lot, this property gives your family the rare balance of privacy, convenience, and year-round recreation. Walk the kids to the beach, hit the pickleball courts, let the dog run at the off-leash park, or enjoy sunset strolls along the water… all just minutes from your front door. Inside, the house greets you with that WOW moment — soaring 17’ ceilings, the sweeping curved staircase, and oversized windows pouring natural light across brand-new flooring. It’s a true “wow” entrance that sets the tone for the rest of the home. The main floor features a spacious formal living/dining area, a bright kitchen with centre island and pantry, a cozy family room with 3-sided fireplace, and a private main-floor office with French doors. Ceiling to floor Windows in the Family Room provide ample light during the day and gives you an unobstructed view of the backyard. Step outside onto your own private deck for summer BBQs or just relaxation after a long work-week. This house has it all. Upstairs offers 3 bedrooms including a generous primary suite with 5-pc ensuite and walk-in closet. The open-to-below hallway adds light and airiness throughout. The second and third bedrooms are towards the front of the house, with spacious closets, new carpets and light fixtures. The 4 pc bathroom down the hallway is also a master piece and Brand NEW with it\'s cabinetry, lighting, faucets, counter tops and shower area. The unspoiled basement is ready for your future development with 3 windows and lots of potential. Enjoy a large backyard with deck, concrete patio, and plenty of room for kids, pets, and entertaining. Location is everything. In The Cove, you get walking trails, parks, green space, and proximity to Chestermere Lake for boating, paddle-boarding, and fishing - plus easy access to shopping, schools, and highways. If you’re looking for a family home that blends style, comfort, and a community outside of the big city - this is it! Move-In ready and Quick possession available! Come book your showing today and fall in love with it.
Listing Brokerage: Sutton Beeline




















