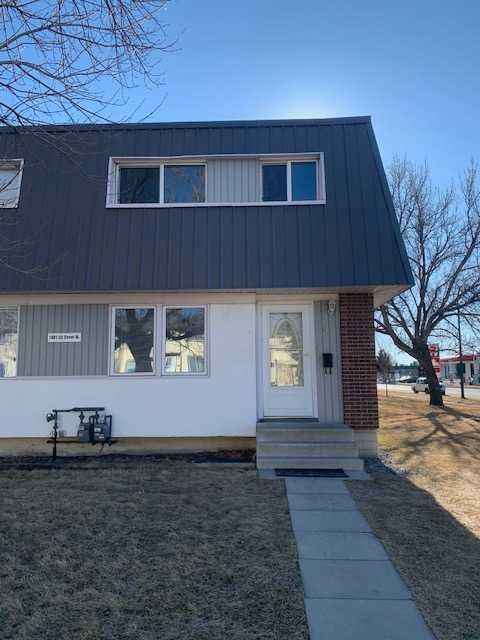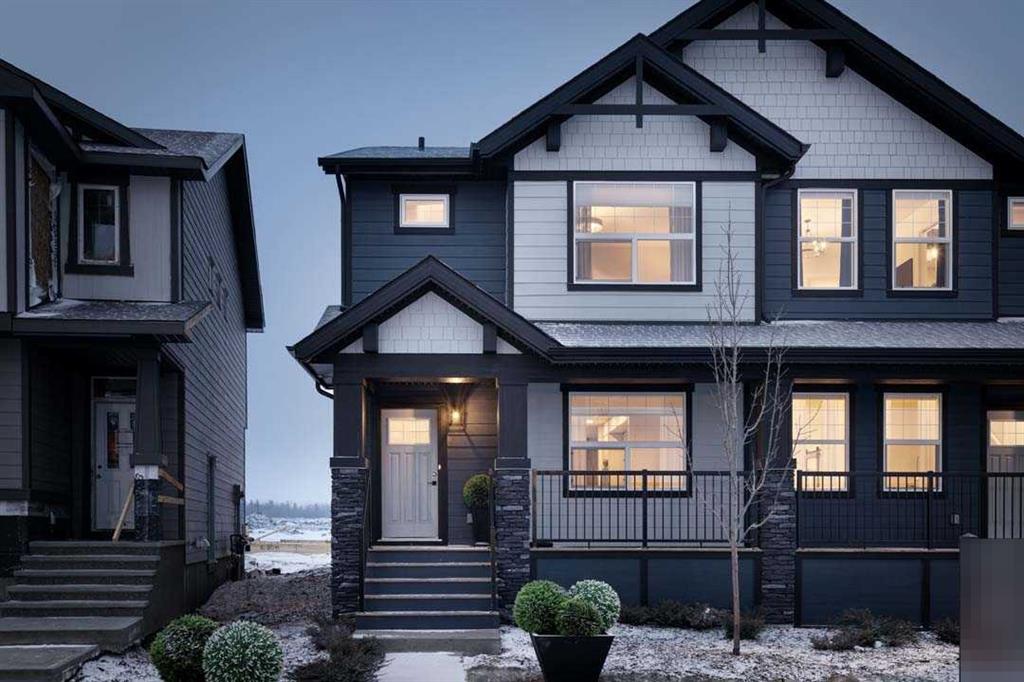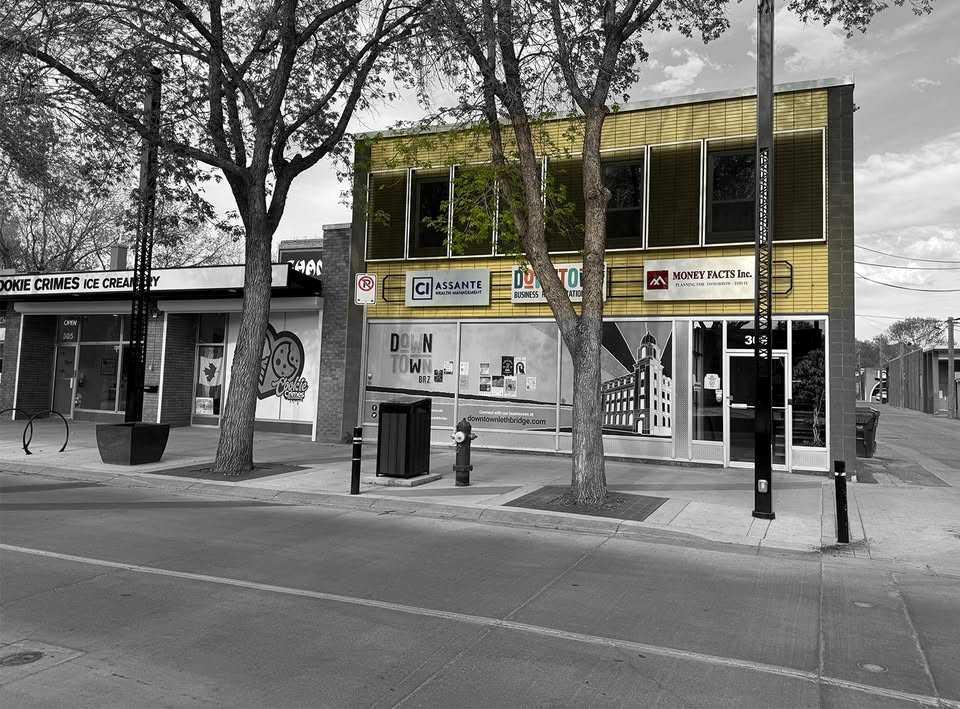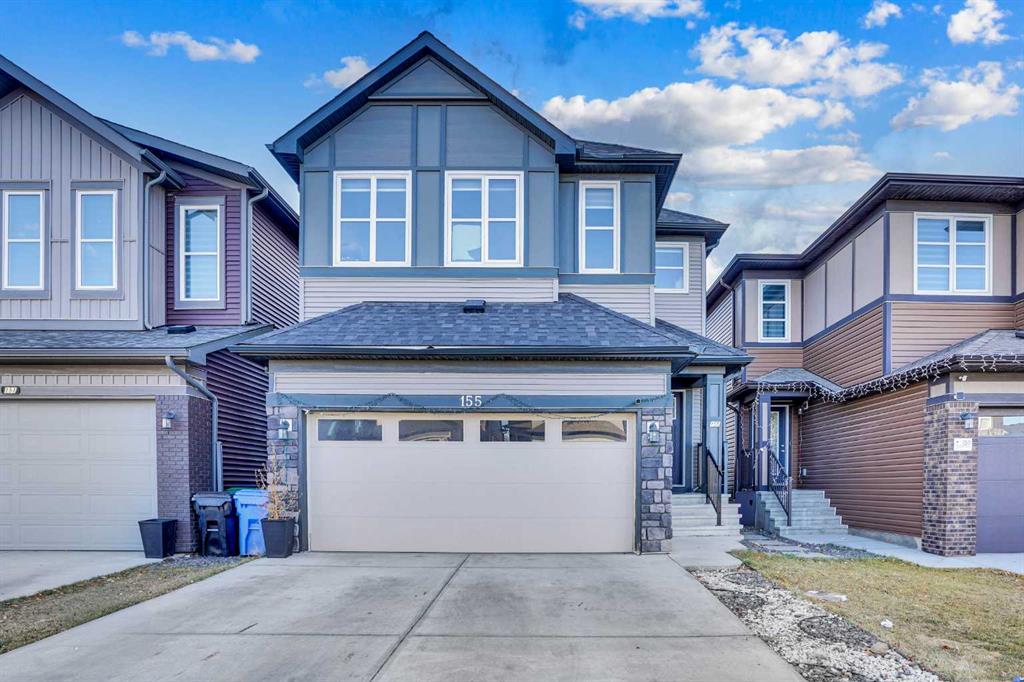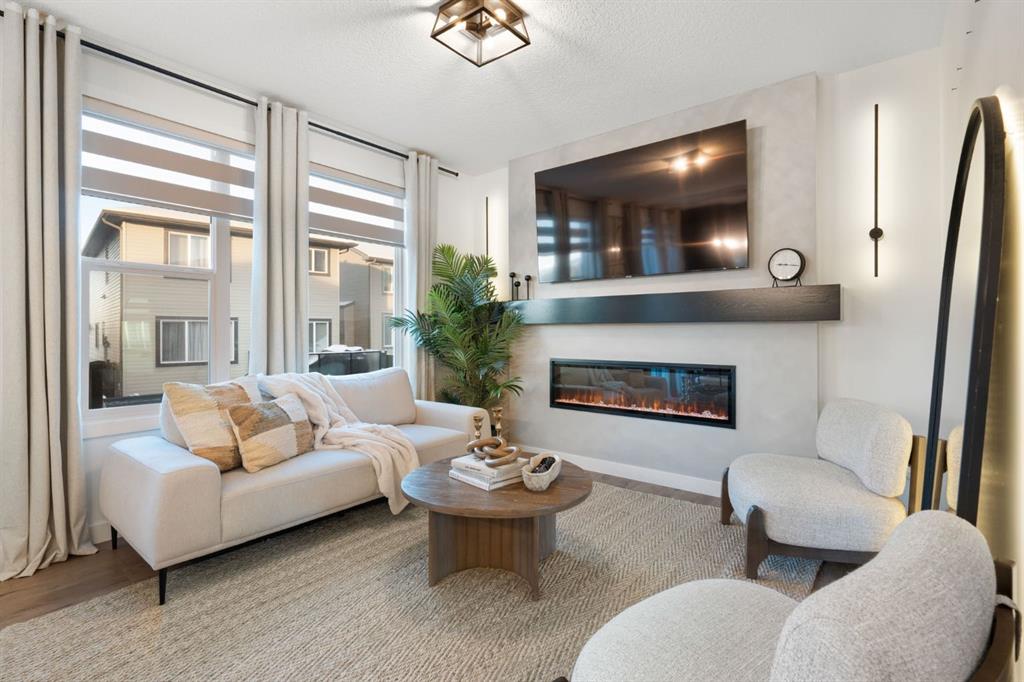31 Saddlebred Court , Cochrane || $679,900
Sitting on a quiet cul-de-sac, this Daytona-built home features the well-loved Breeze layout with thoughtful touches throughout. You’re welcomed by a wide, open foyer with black metal stair rails that set the tone for the warm, timeless finishes that carry through the home.
The kitchen has everything you want with a gas range, white farmhouse sink, classic cabinetry, and an easy flow into the dining and living spaces. The electric fireplace with its clean mantle anchors the main floor and can be enjoyed from every angle. Off the dining area, the large deck steps down to a patio with a pergola which is a great setup for a future hot tub or long summer nights outside.
Upstairs, the central bonus room smartly separates the secondary bedrooms from the primary suite. The primary is enormous, offering a sitting area and a walk-in closet you won’t have to compromise with. The ensuite feels like its own retreat with a standalone tub, glass shower, double sinks, and plenty of storage. Vinyl plank runs throughout the upper floor for a cohesive look and easy upkeep.
There’s a side entrance leading into the unfinished basement, complete with two large windows, ready for future development. The double garage is equipped with a plug for an electric vehicle. There are permanent LED lights on the exterior, the yard is fully fenced, and from here it’s an easy walk to the new dog park, playground, and Heartland’s growing pathway network. It’s a home that fits the way families live today, in a community that keeps getting better.
In Heartland, you’re nestled on the west side of Cochrane. This vibrant community offers an array of amenities, from Rueben’s Fresh Veggies to Tim Horton’s, Cabeza Grand Mexican Restaurant, Pharmacy, Daycare Centre, and more. Streets adorned with trees and pathways lead to playgrounds, a dog park, green spaces, and a future school site, while a scenic walking path beckons you to the Bow River. There is easy access to Hwy 1A to Ghost Lake, into the mountains or east towards the city.
Call your favourite realtor and book a showing today!
Listing Brokerage: Real Broker










