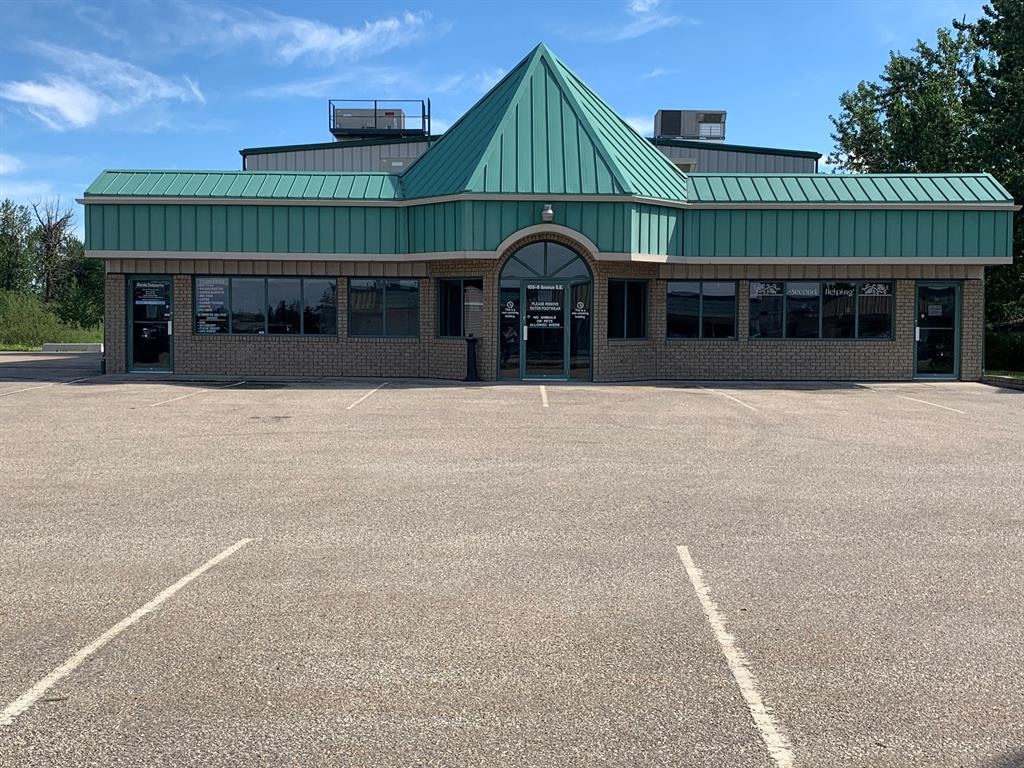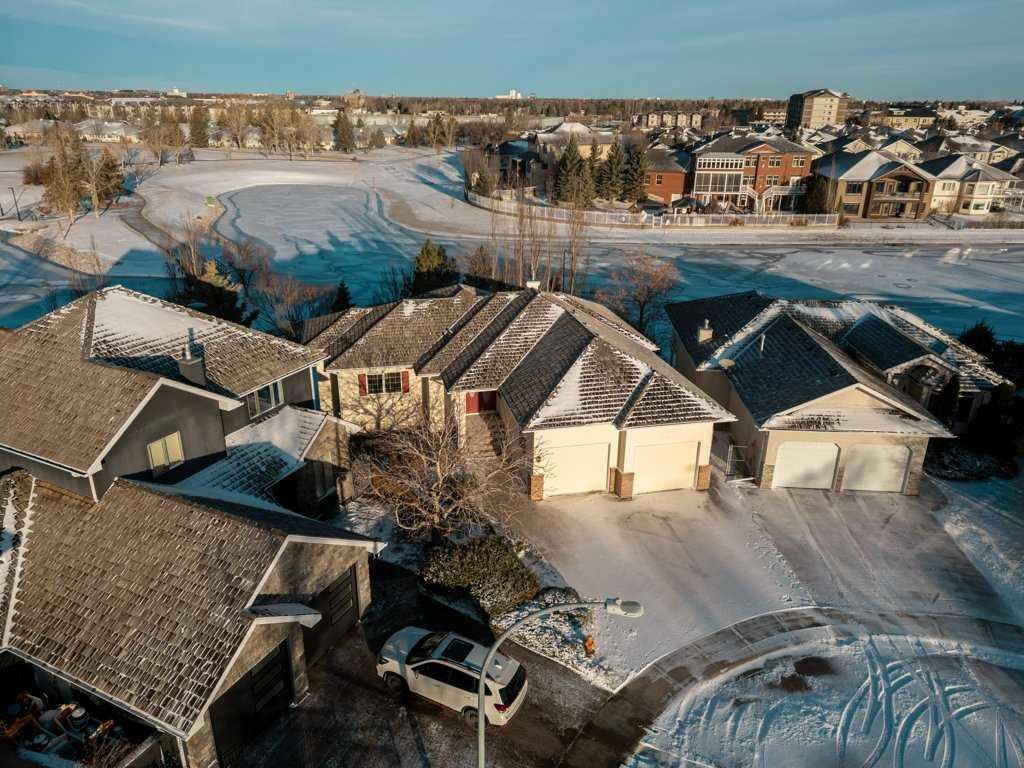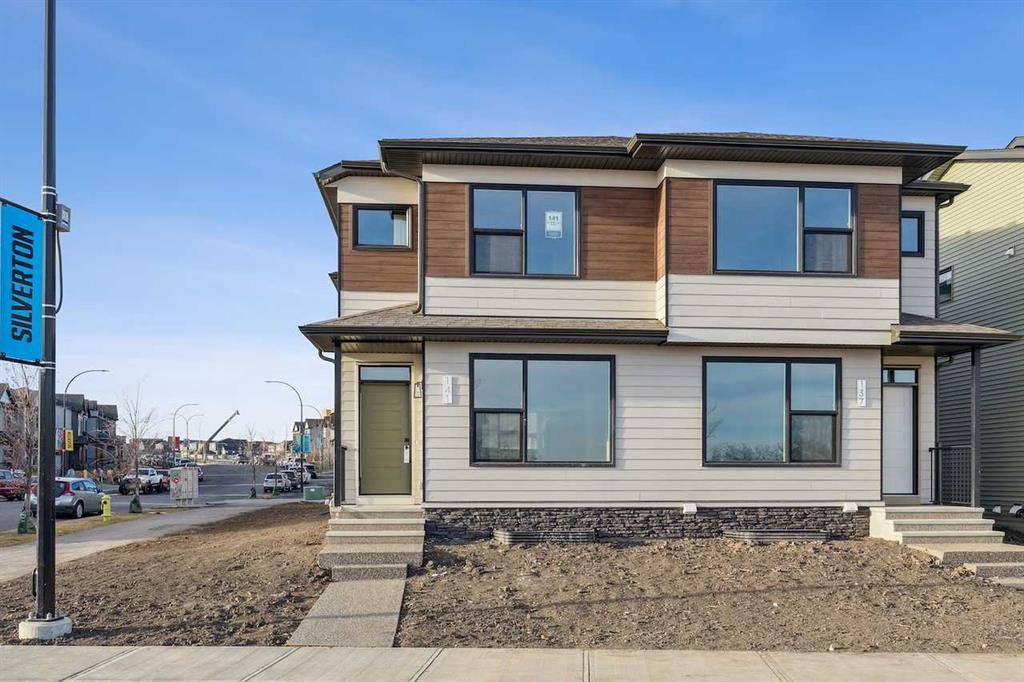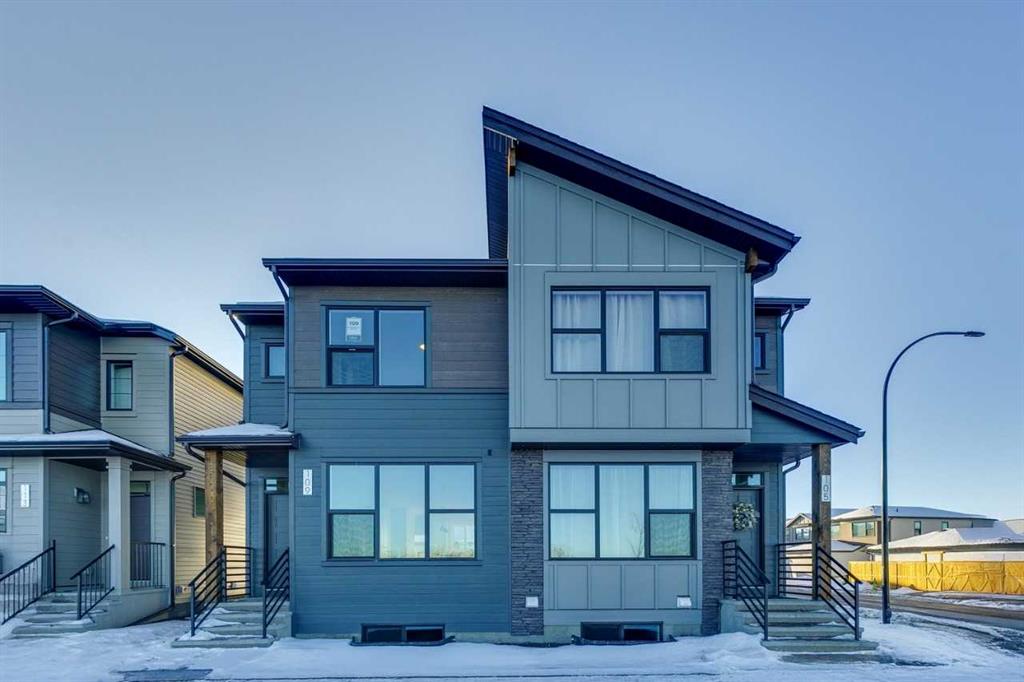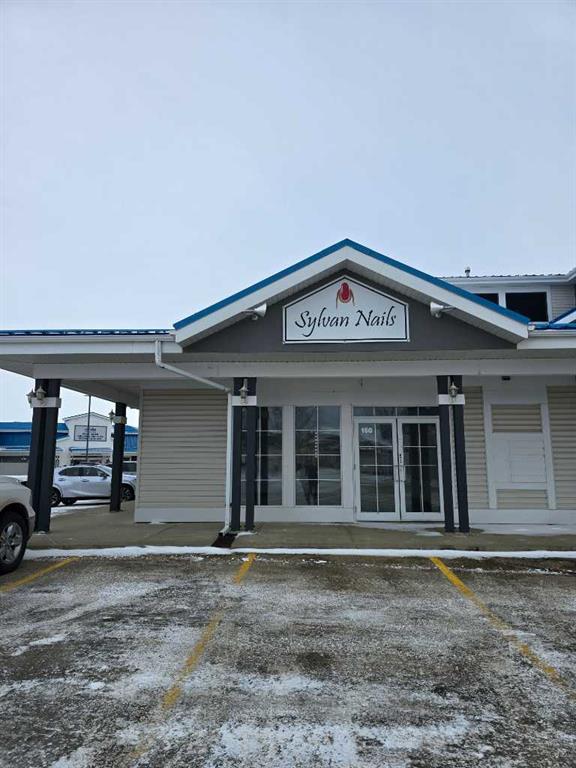21 Fairmont Park Landing S, Lethbridge || $859,900
Perfectly positioned on a premier lot overlooking BOTH Fairmont Lakes, this RARE walkout bungalow offers a lifestyle defined by breathtaking views, tranquil green space, and direct access to scenic walking paths. From the moment you enter, the home impresses with its open, airy layout and elevated ceilings, all framed by sweeping panoramic lake views that are visible throughout the main living spaces. Despite its elevated outlook, the property maintains a remarkable feeling of privacy and seclusion, surrounded by natural beauty and green space. The fully finished lower level features a massive family room (or could be 2 spaces) with full walk-out access, ideal for entertaining, relaxing, or creating an exceptional home fitness area with views and easy access to the outdoors. A thoughtfully separated bedroom wing, complete with two additional bedrooms, a full bathroom, and a computer nook, makes the lower level perfect for a second living space or guest retreat. Additional highlights include finished hardwood floors, sleek maple cabinetry, built-in appliances, two gas fireplaces, main-floor laundry with soaker sink, and an impressive garage with 12.5-foot ceilings. A fully vented hobby room/workshop adds incredible versatility, while the powered shed and gas and electrical rough-ins for a future garage heater complete the package. This is a rare opportunity to own a one-of-a-kind lake front home where stunning views, walking paths, and peaceful green space come together in perfect harmony.
Listing Brokerage: Century 21 Foothills South Real Estate










