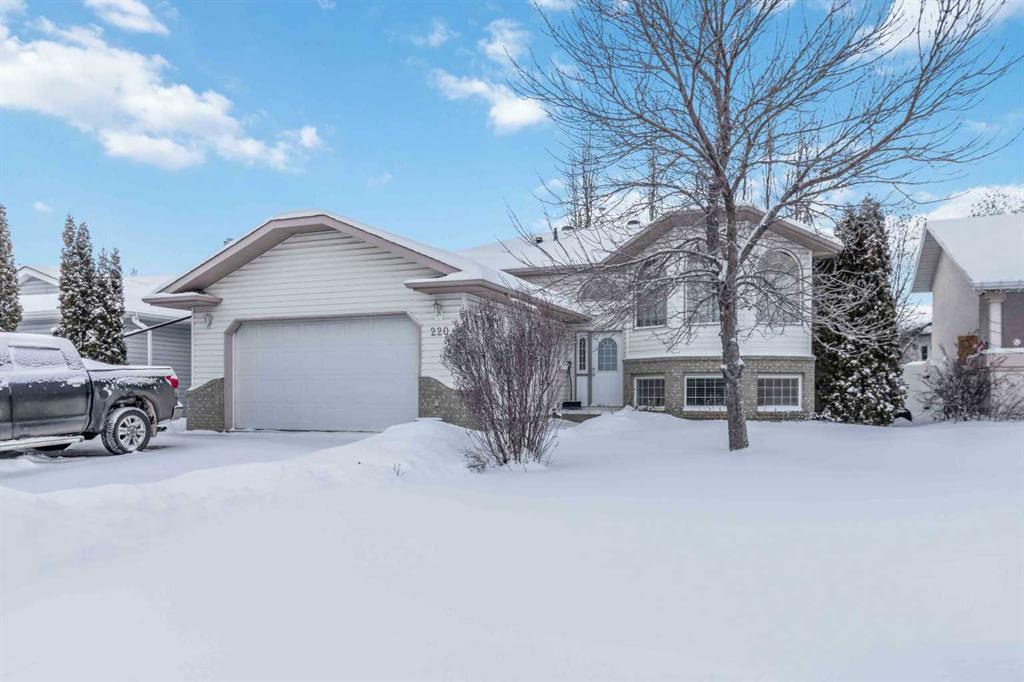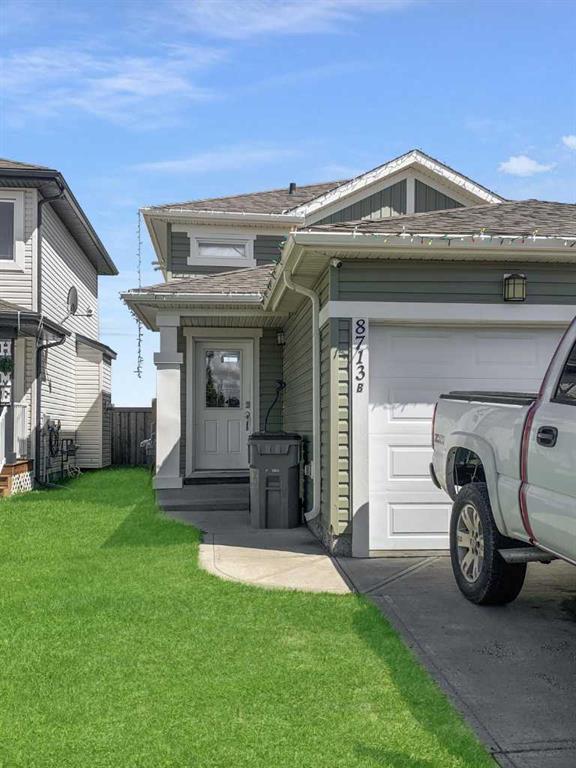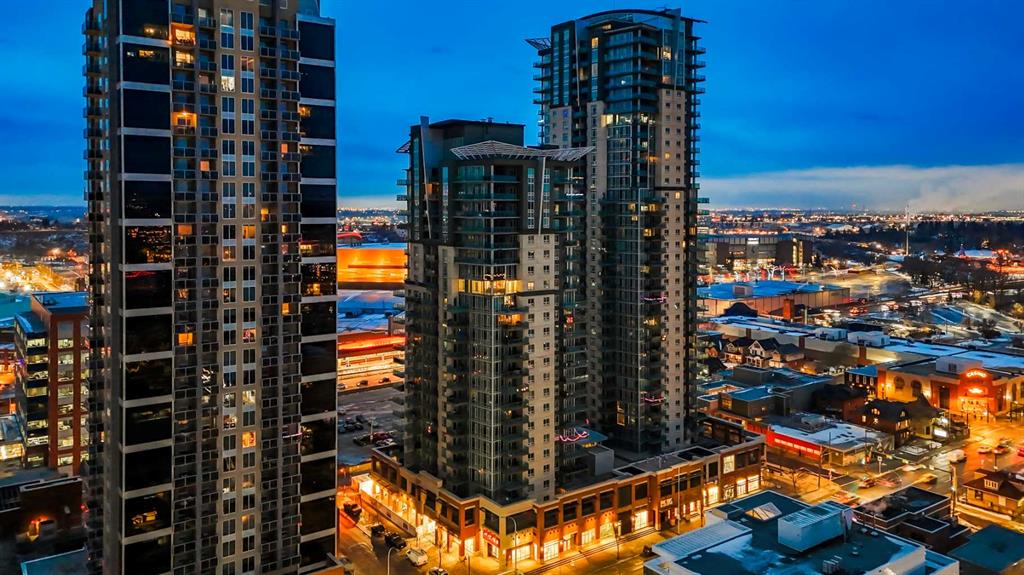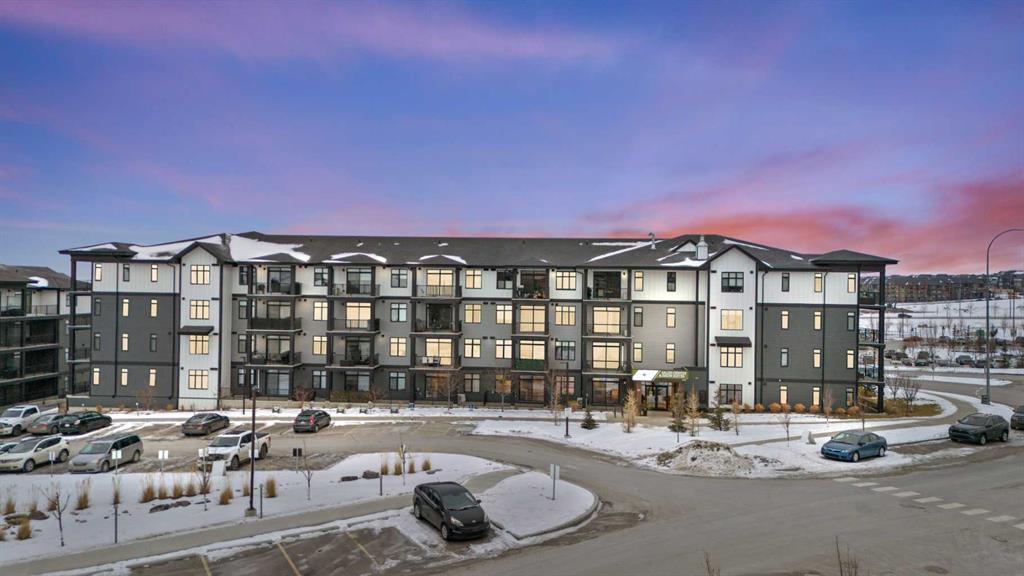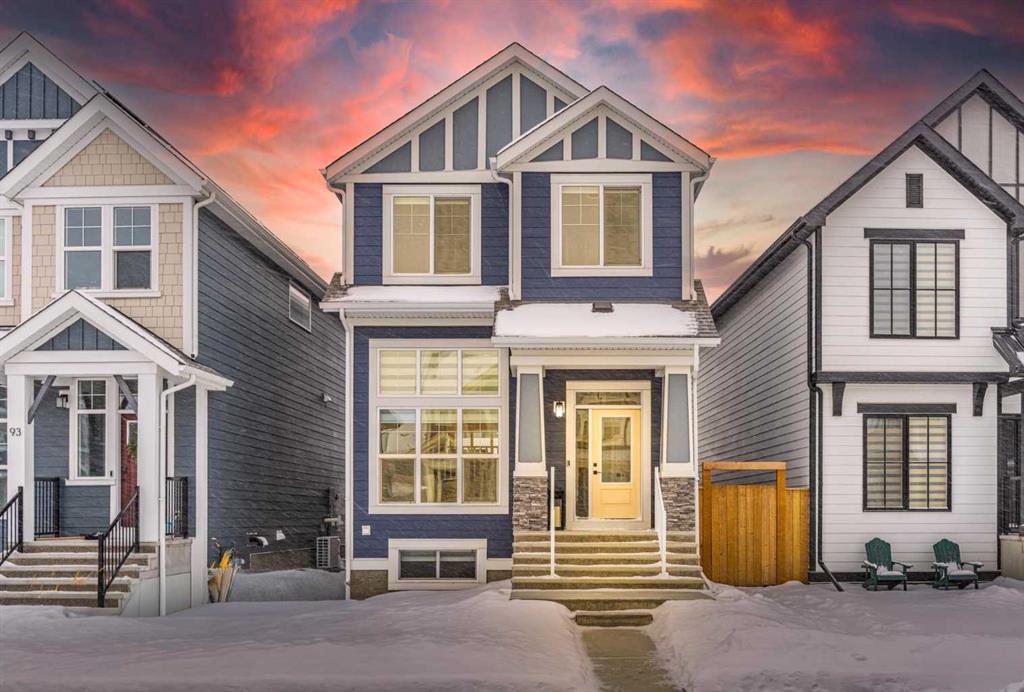89 Magnolia Grove SE, Calgary || $749,000
If you’ve been waiting for a home in Mahogany that actually checks every box and then adds a few you didn’t even know you needed, this is the one! A nearly brand-new, 2023-built Creston model by Excel Homes, sitting in Calgary’s most desired lake community.
And here’s the thing: homes like this don’t sit. EVER. Not in Mahogany. Not at this finish level. Not around 1800 sq ft PLUS a fully finished basement with side-entry.
As you step in, the first thing that hits you? Light. Space. Height.
That 12-foot ceiling in the great room doesn’t just open up the home, it makes it feel luxurious. The massive triple-pane windows pull in sunlight year-round, and you’ve even got a power window covering for the great room… because of course you do.
The flooring? Sleek LVP throughout the main, beautiful, durable, and made for real life.
Now, if you love to cook or at least love looking like you cook, this kitchen is a head-turner.
You’re getting a 10-foot quartz island with a waterfall edge, upgraded gas cooktop, built-in wall oven + microwave, chimney hood fan with tile backsplash going all the way to the roofline and a full-height slab profile cabinetry with pull-out garbage & recycling.
Add in pot lights on dimmers, black farmhouse lighting inside and out, and black hardware throughout, and the whole aesthetic leans modern, warm, and beautifully designed.
Head upstairs to the vaulted bonus room with more pot lights on dimmers so you can set the perfect mood for Netflix nights, early mornings, or convincing the kids it’s bedtime at 7:30.
The primary suite gives you everything you’d hope for. A walk-in closet, A gorgeous ensuite with a glass-enclosed shower, full-height tile and upgraded cabinetry.
The basement is fully finished with exceptionally high ceilings, a huge rec room with a massive window letting in natural light, a large under-stair storage area that even includes a freezer, and a bedroom with its own walk-in closet.
This level feels nothing like a \"basement.\" More like extra living space you’ll actually use.
Outside, you have a 10x11 deck with railing, a gated storage area finished with James Hardie board, rundle rock and obsidian rock landscaping and a BBQ gas line ready to go.
An oversized finished garage with an 8-ft bay door, 240V EV charging, WiFi-enabled openers And of course James Hardie board siding matching the home.
This is the garage you want in Calgary. Big enough for actual vehicles, gear, bikes, tools, and still room to walk around.
This home is packed with thoughtful upgrades, and you’re in Mahogany - Calgary’s top lake community with private beaches, skating, paddleboarding, and parks. Homes at this level don’t sit. If you want the full tour or think this could be your next move, come check it out today!
Listing Brokerage: Real Broker










