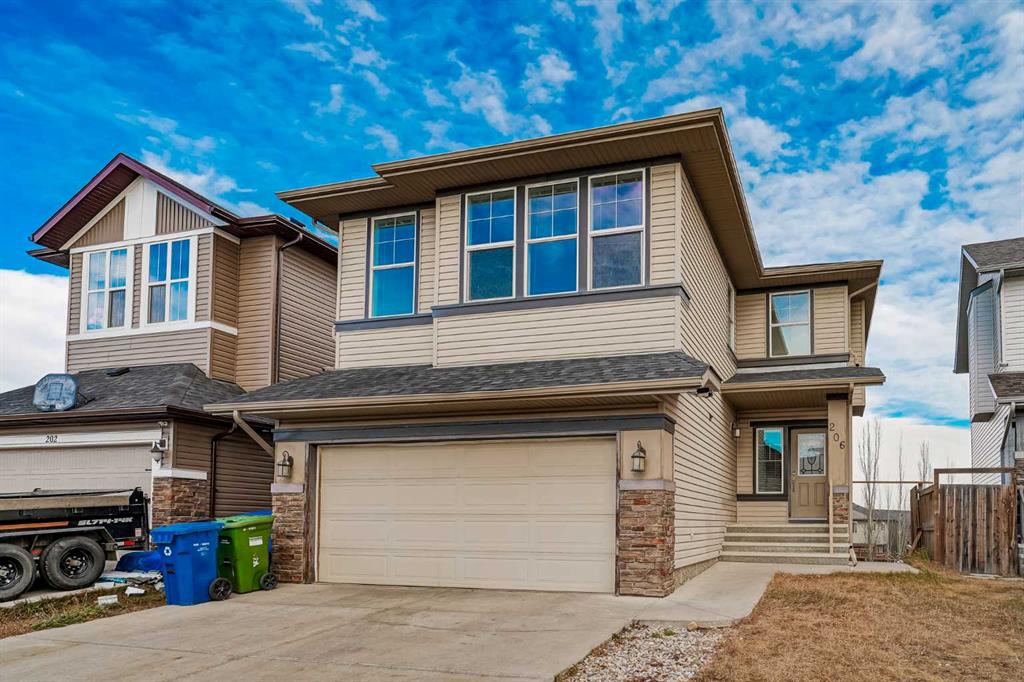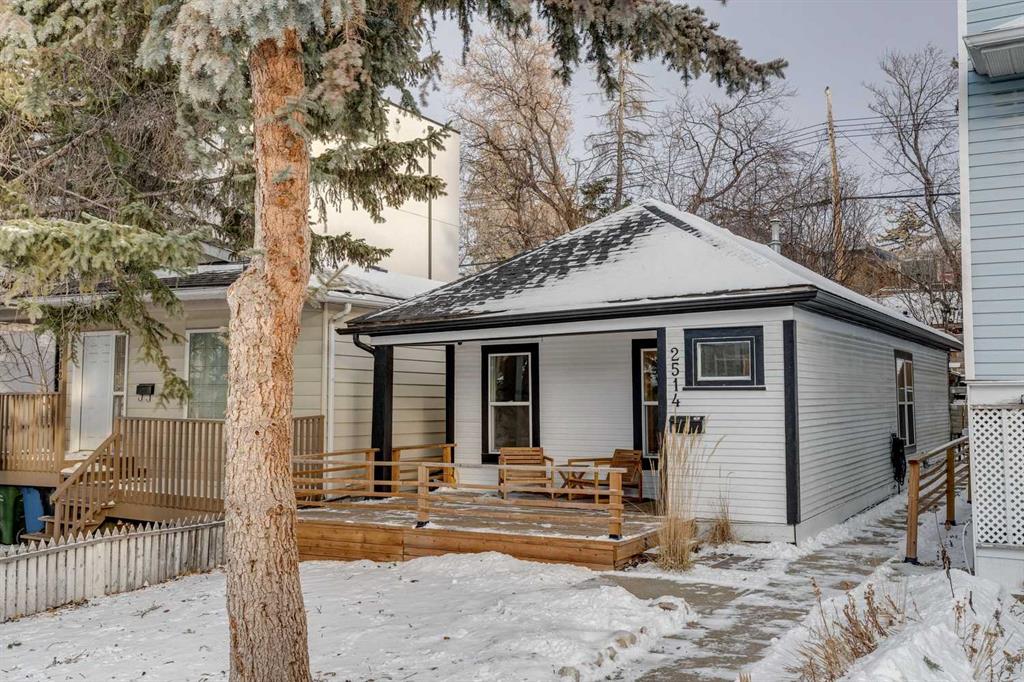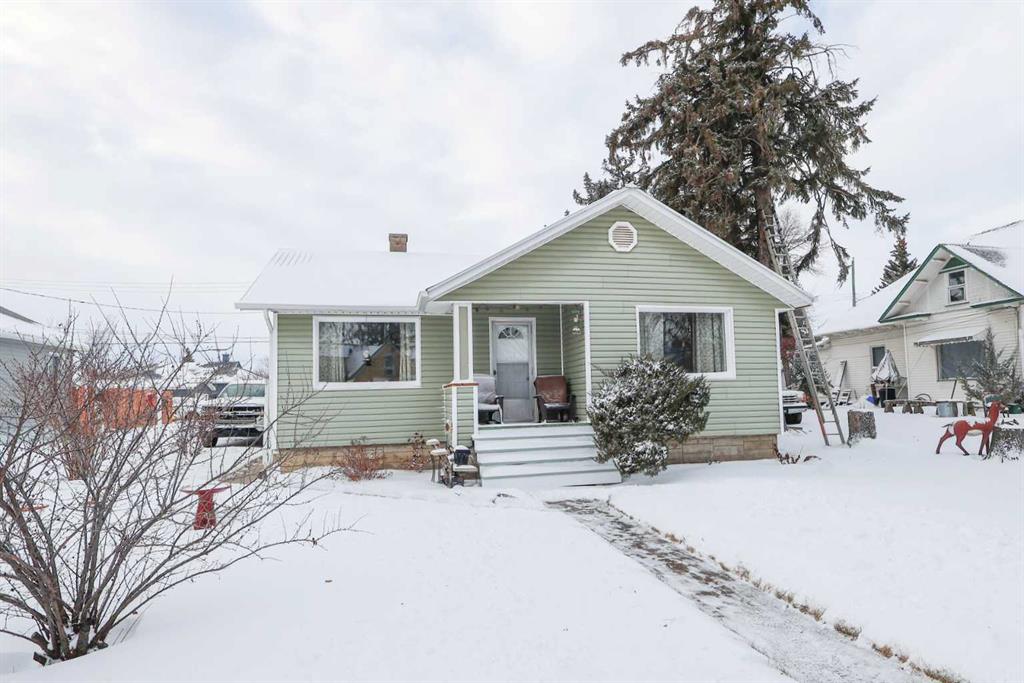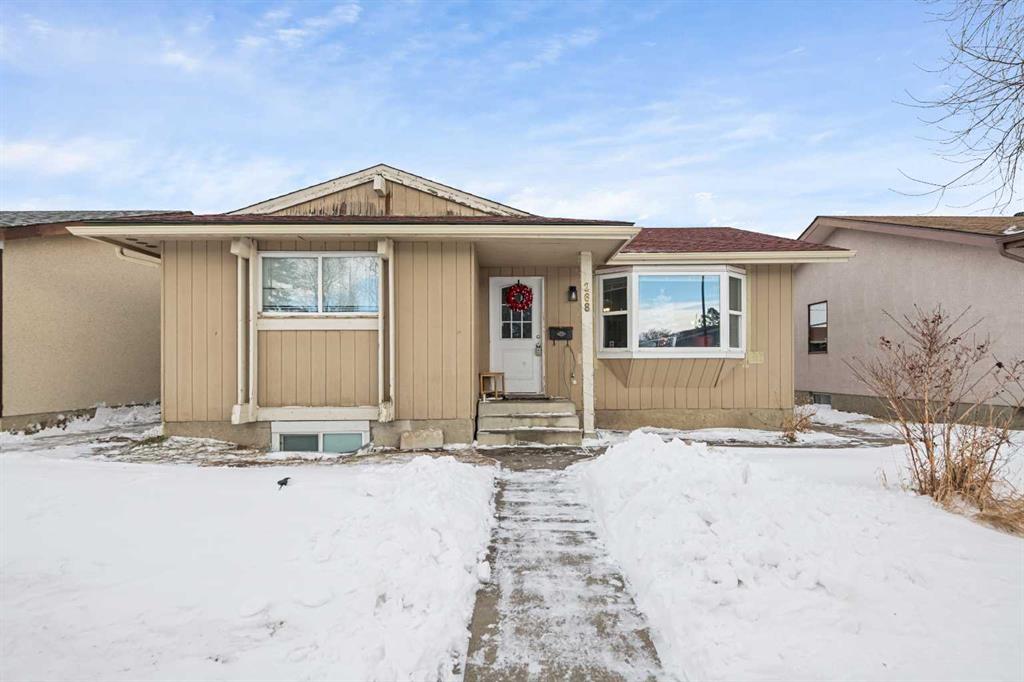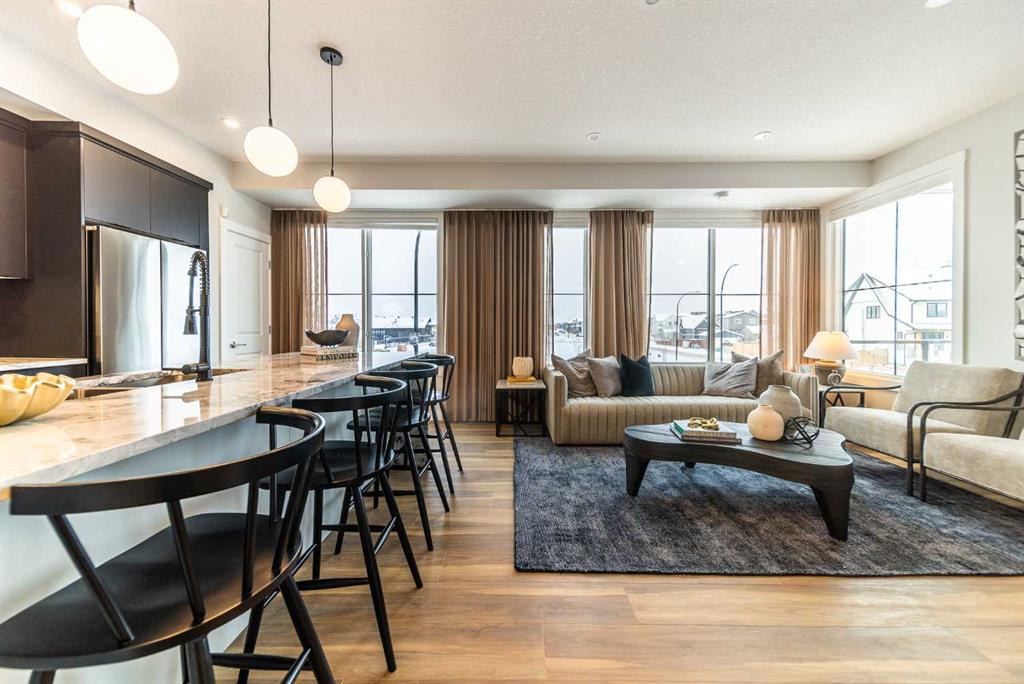2514 16A Street SW, Calgary || $539,900
This well priced character home is ideally located on a quiet, tree-lined street in the highly sought-after inner-city community of Bankview. Known for its elevated position, character streets, and unbeatable access to downtown, Bankview offers a perfect blend of urban convenience and neighbourhood charm.
This property presents an excellent opportunity for first time homeowners, downsizers, investors, or developers seeking location, lifestyle, and long-term value. The home offers a functional layout with generous living spaces, ample natural light, tons of storage and outstanding potential to renovate, hold, or redevelop. The current and future home owners will spend many summer days and nights enjoying the spectacular elevated and private back yard and deck. Located on a very quiet street with THE best neighbours, you will love this home. The very active community centre is just steps away with access to the tennis courts, basketball, soccer fields, a community garden and dog parks.
Calgary’s downtown core is just minutes away by car, transit, bike, or even on foot. Residents enjoy quick access to 17th Avenue’s shops, restaurants, and nightlife, as well as nearby parks, pathways, schools, and public transit routes. The community’s central location continues to drive strong demand and long-term appreciation.
Whether you’re looking to move in, generate rental income, or plan a future infill project, this property offers flexibility in one of Calgary’s most established and desirable neighbourhoods.
Listing Brokerage: RE/MAX Realty Professionals










