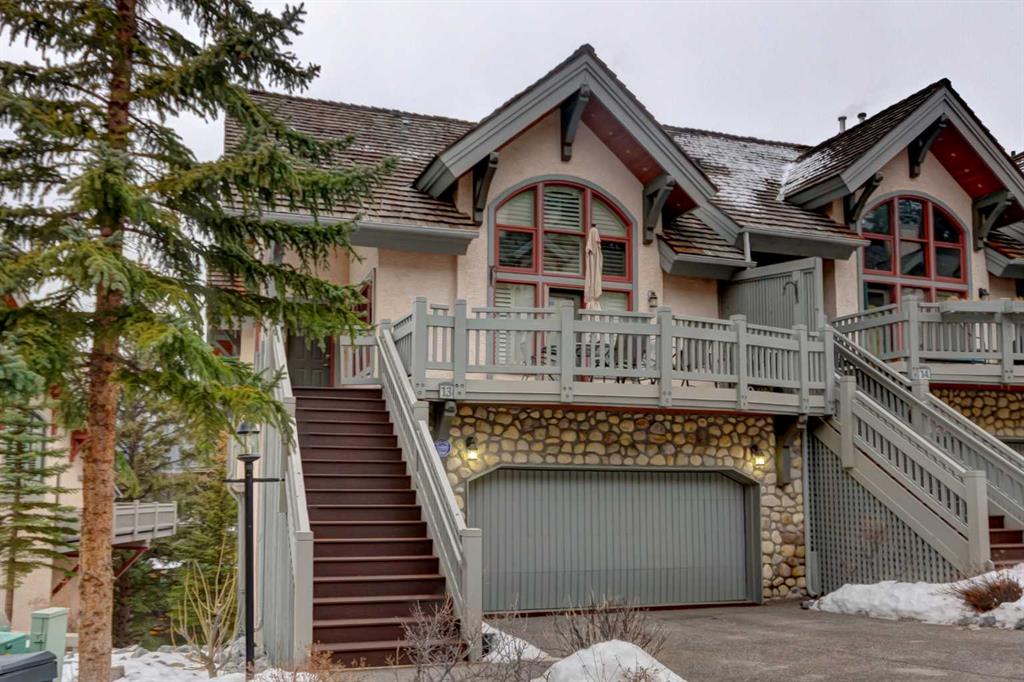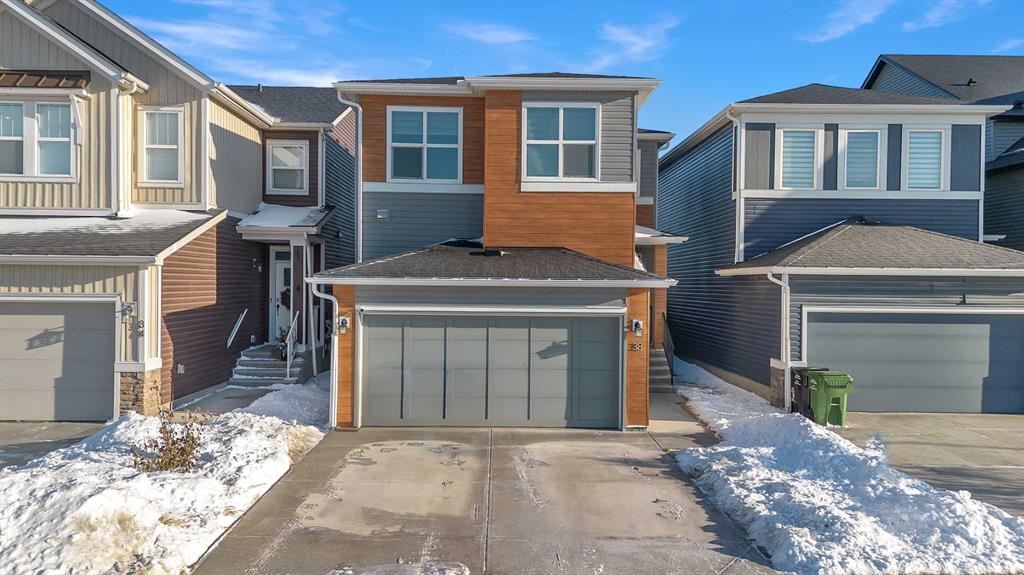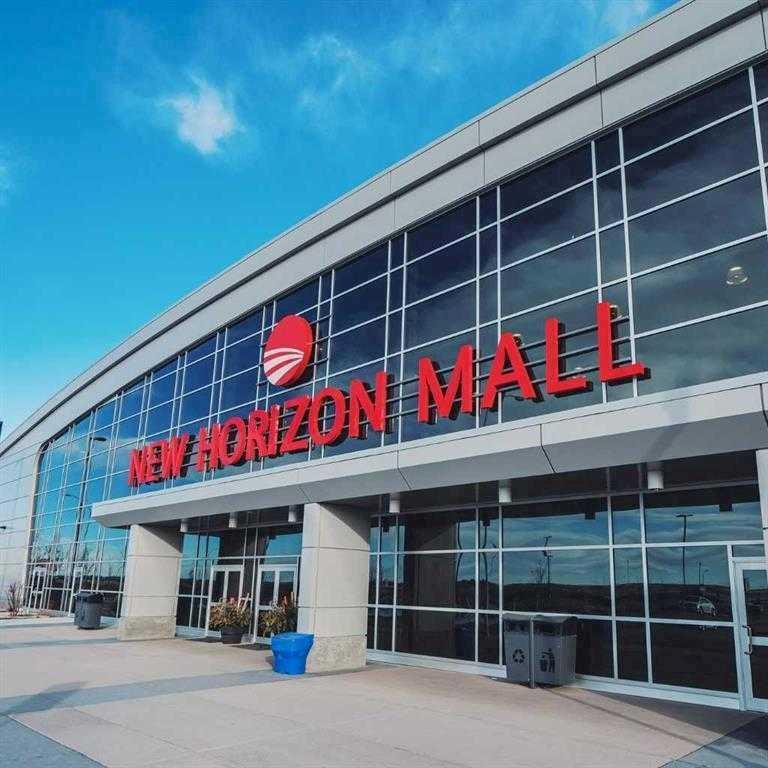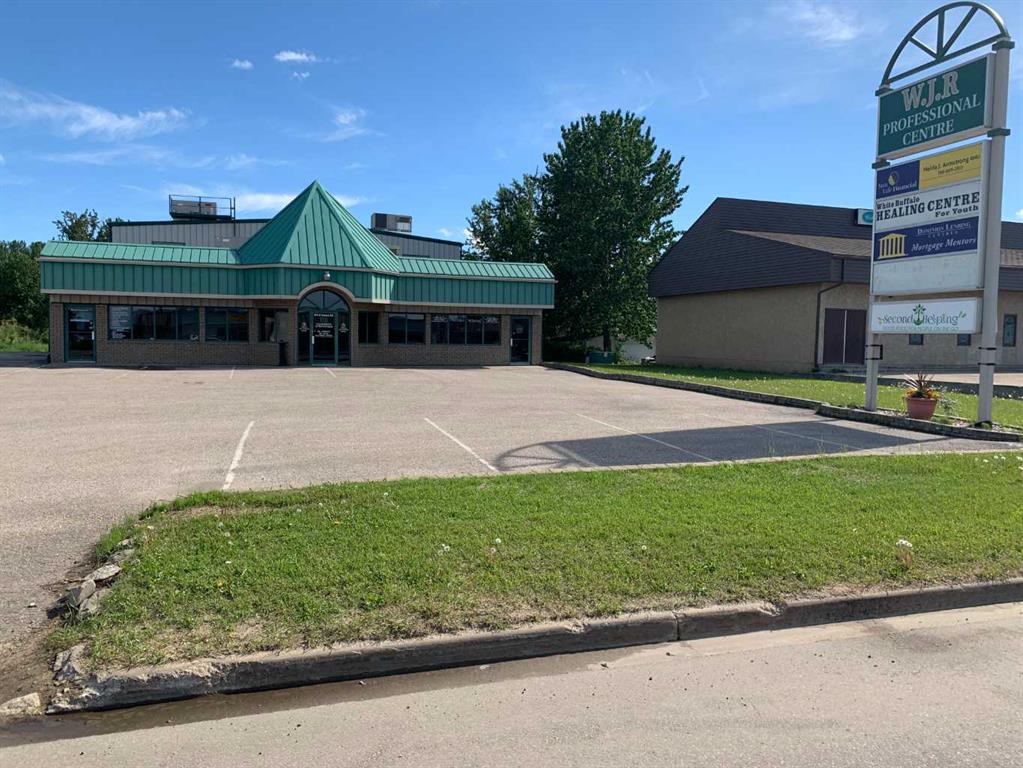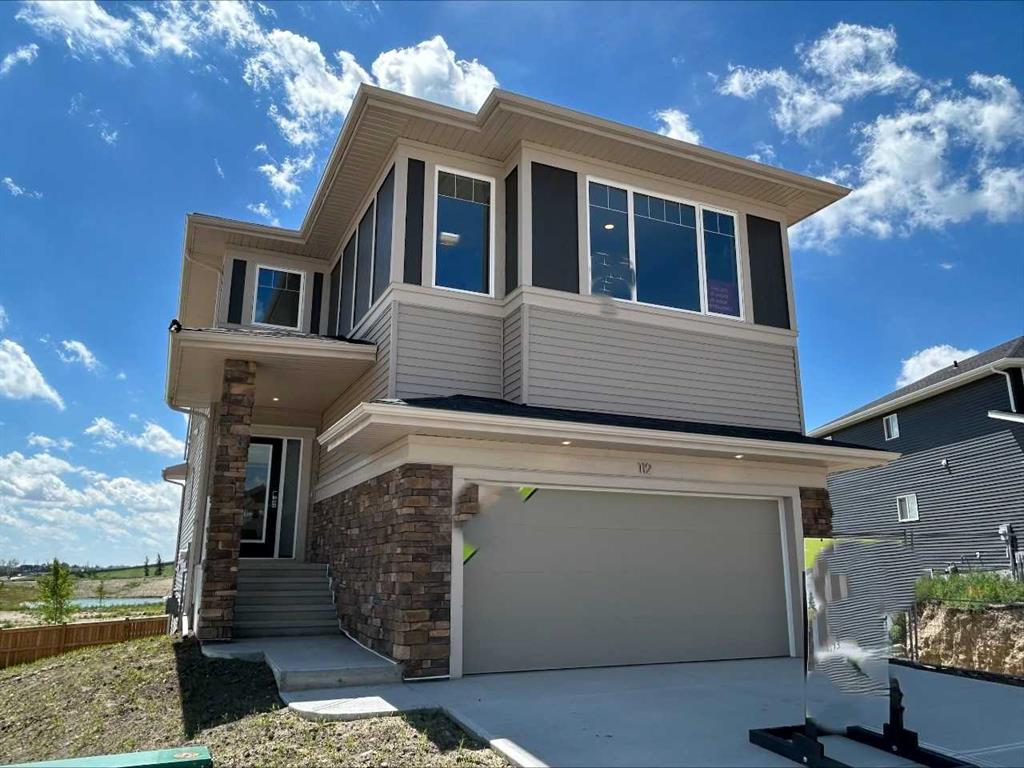38 Seton Parade SE, Calgary || $679,000
Welcome to this beautifully upgraded, move-in-ready detached home in the vibrant and amenity-rich community of Seton. Offering 1,881 sq. ft. of thoughtfully designed living space, this aggressively priced 3-bedroom, 2.5-bathroom residence stands out with extensive builder upgrades and designer finishes throughout.
The main floor features durable luxury vinyl plank flooring, oversized windows that flood the home with natural light, and a modern open-concept layout ideal for both everyday living and entertaining. The stunning kitchen is a true focal point, showcasing striking blue cabinetry, designer quartz countertops, a gas range, stainless steel appliances, and a large central island with bar seating. Tasteful wallpaper accents in the kitchen and upper bonus room add a custom, high-end touch. A convenient powder room completes the main level.
Upstairs, a spacious and versatile bonus room provides the perfect space for a family room, home office, or play area. The upper-level laundry room adds everyday convenience and includes built-in shelving for extra functionality. The primary retreat impresses with a massive walk-in closet and a luxurious upgraded 5-piece ensuite featuring quartz countertops, a double vanity, a soaker tub, and a glass-enclosed shower. Two additional well-sized bedrooms and a full 4-piece bathroom complete the upper floor.
The unfinished basement offers excellent future development potential or ample storage space and is equipped with a tankless high-efficiency water heater, providing on-demand hot water and improved energy efficiency. A double attached garage adds comfort and practicality.
Outside, enjoy the fully fenced backyard with a raised deck—perfect for summer evenings and weekend BBQs.
Ideally located just minutes from South Health Campus, the YMCA, Cineplex, schools, shopping, and the future Green Line LRT, this exceptional Seton home offers the perfect blend of comfort, convenience, and elevated design.
Listing Brokerage: RE/MAX Real Estate (Mountain View)










