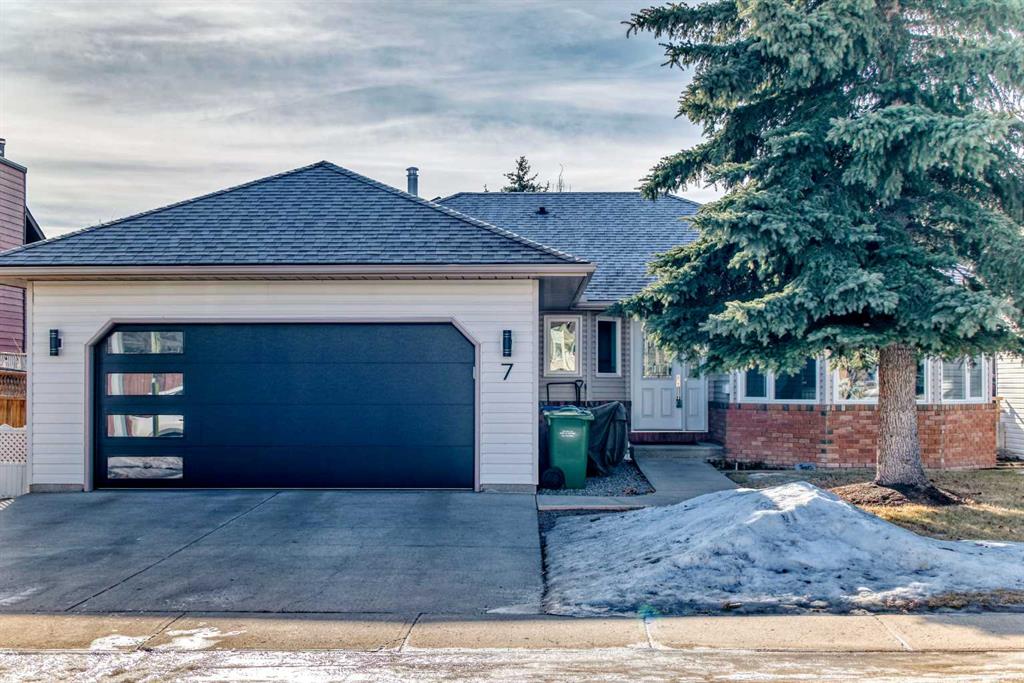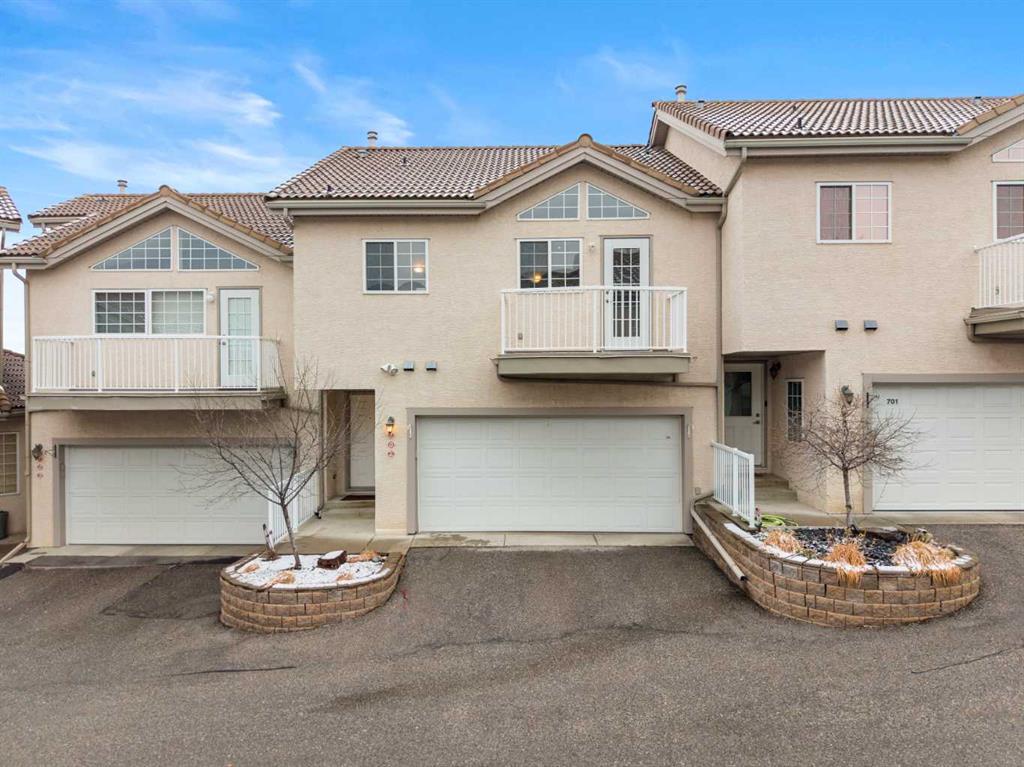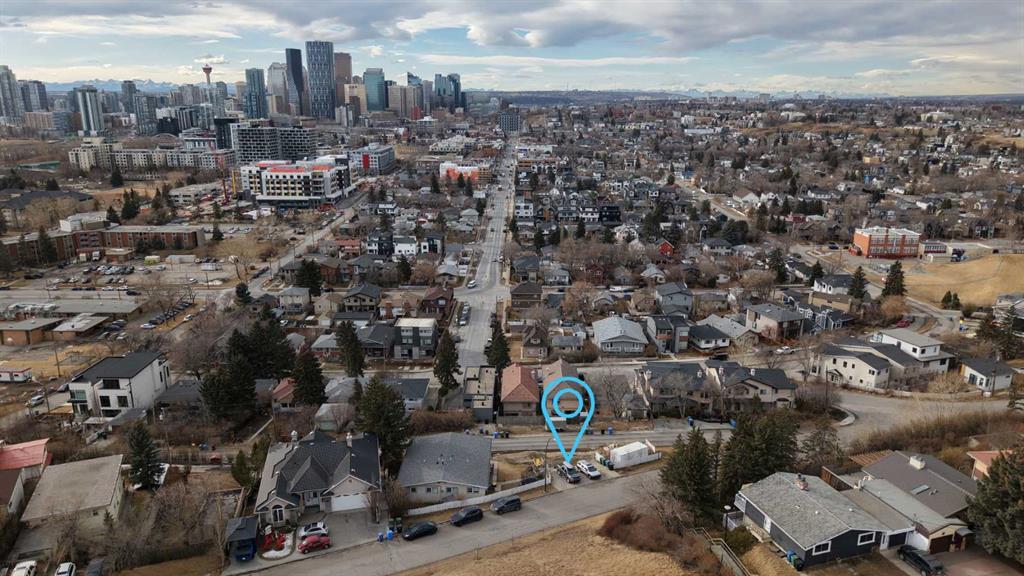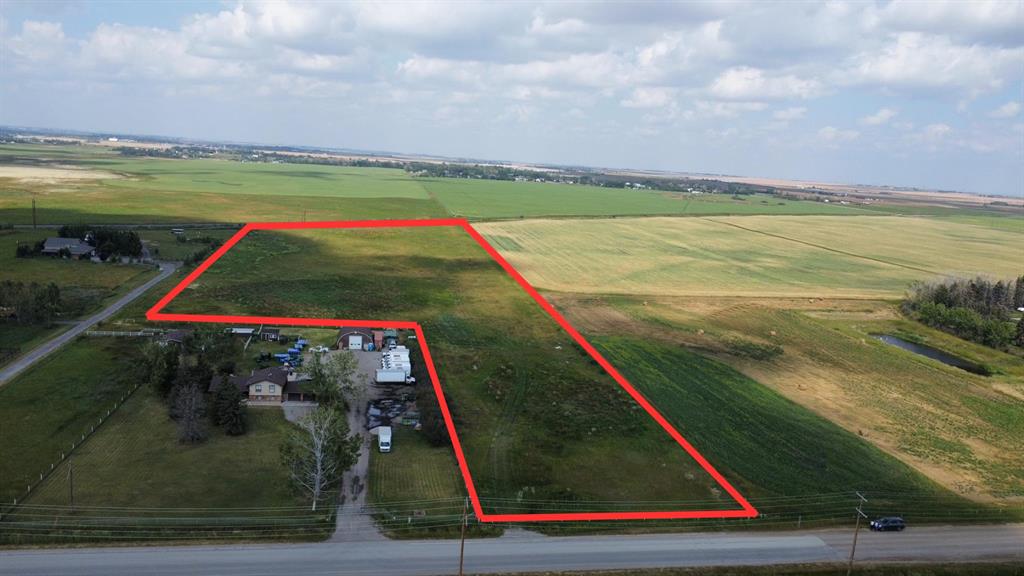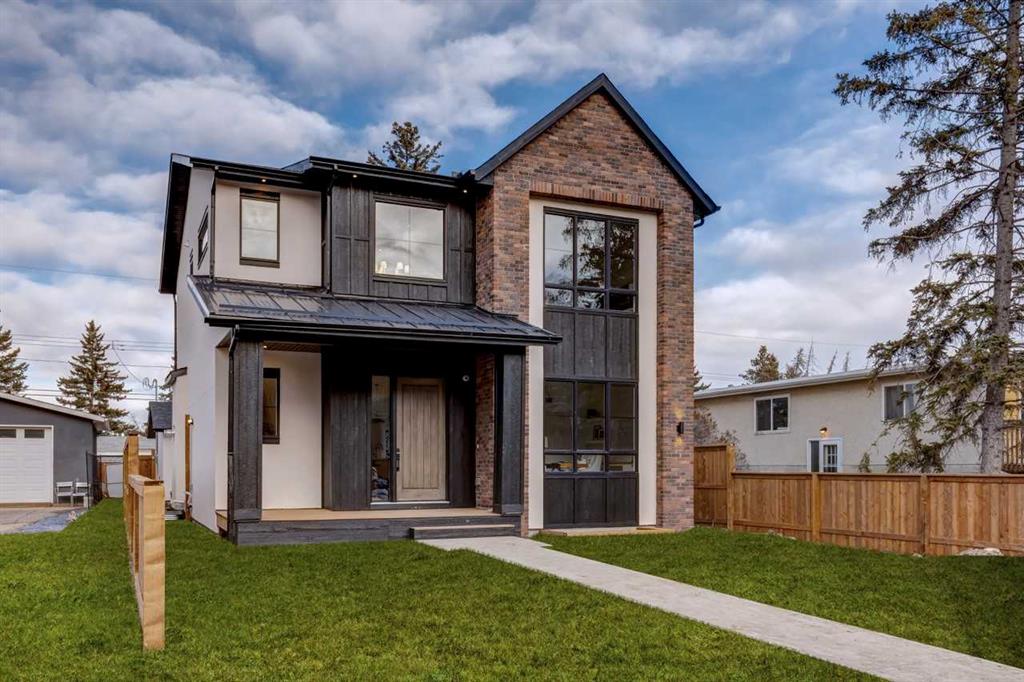8812 33 Avenue NW, Calgary || $1,599,000
OPEN HOUSE – Feb 15, 12 :00- 3:00 PM!! Welcome to 8812 33 Avenue NW, an exceptional brand-new luxury residence by Platinum Build Homes, masterfully designed by Maxime Chin Designs. Situated on a wide lot in Bowness, this home offers 3,800 sq ft of fresh, thoughtful, and unique living space.
From the striking curb appeal with a fenced front yard and brick exterior accent , to the covered front porch that welcomes you in, every detail exudes craftsmanship. Step inside a grand foyer with 10 ft ceilings that flow seamlessly through the main floor. To the right, French doors open to a large office with built-ins. A bold powder room. The living area is bright and inviting, anchored by a beautiful fireplace and large windows overlooking the private yard and deck. The chef’s kitchen features white oak cabinetry, a quartz island, premium appliances, and a butler’s pantry, flowing into the mudroom with additional built-ins. Natural light fills every corner of the home. Upstairs, the primary suite boasts a vaulted ceiling, walk-in closet, and a spa-like 6-piece ensuite with a soaker tub and steam shower. Two additional bedrooms share a 5-piece bath, complemented by a bonus room and conveniently located laundry. The fully finished basement offers a recreation room with wet bar, a gym, two bedrooms, a 4-piece bath, and an additional powder room — perfect for family, guests, or entertaining. Modern features include dual furnaces, a security system, and ceiling speakers.
Enjoy the best of Bowness living with easy access to Bow River pathways, Bowness Park, schools, and downtown Calgary. Backed by Alberta New Home warranty, this home presents a rare opportunity to own a turnkey, designer-curated residence ready for your personal touch.
Listing Brokerage: Comox Realty










