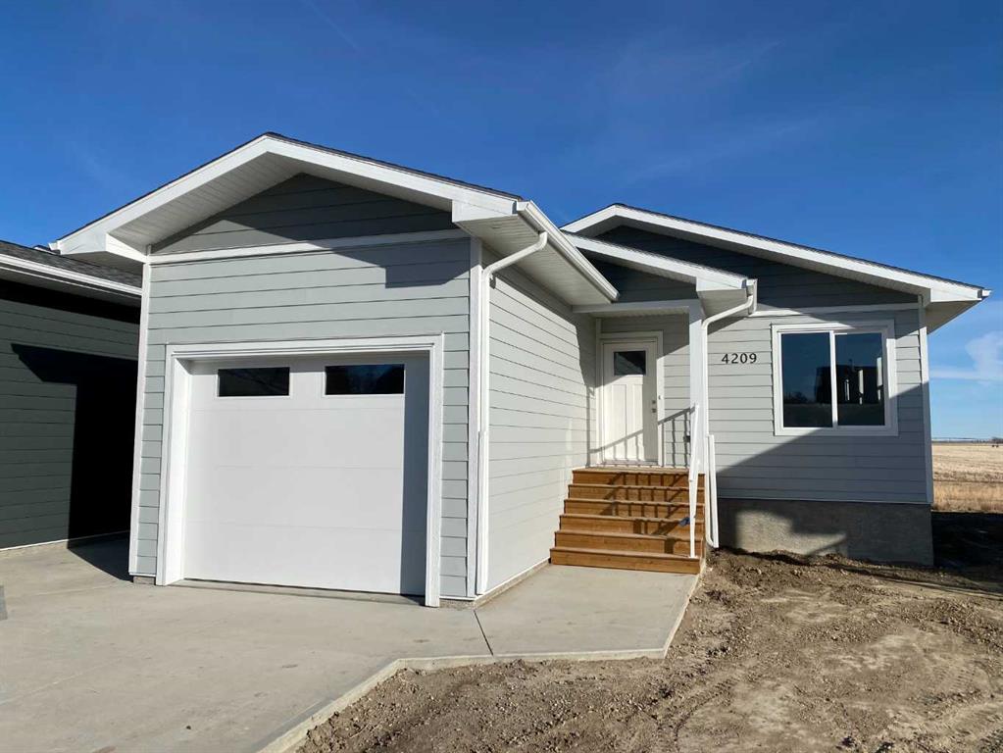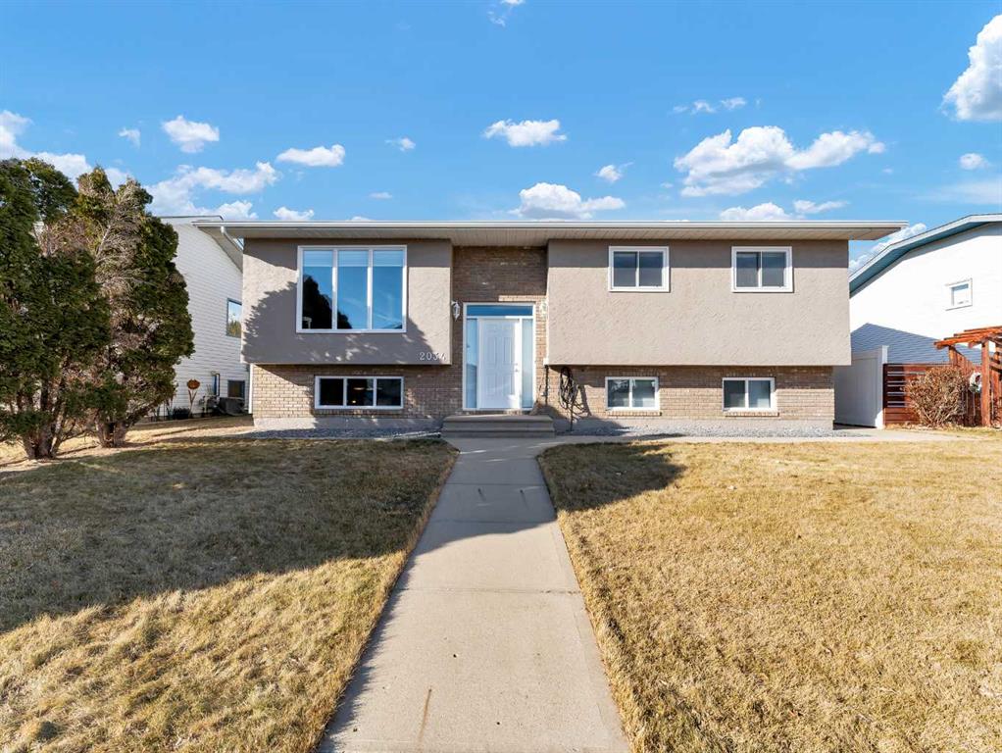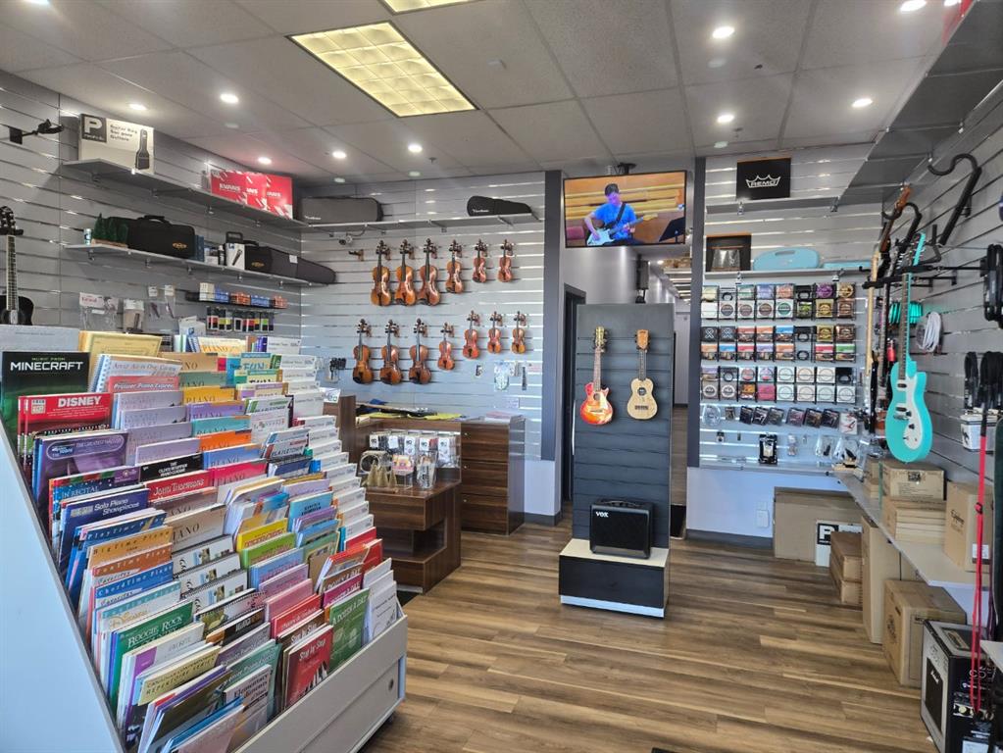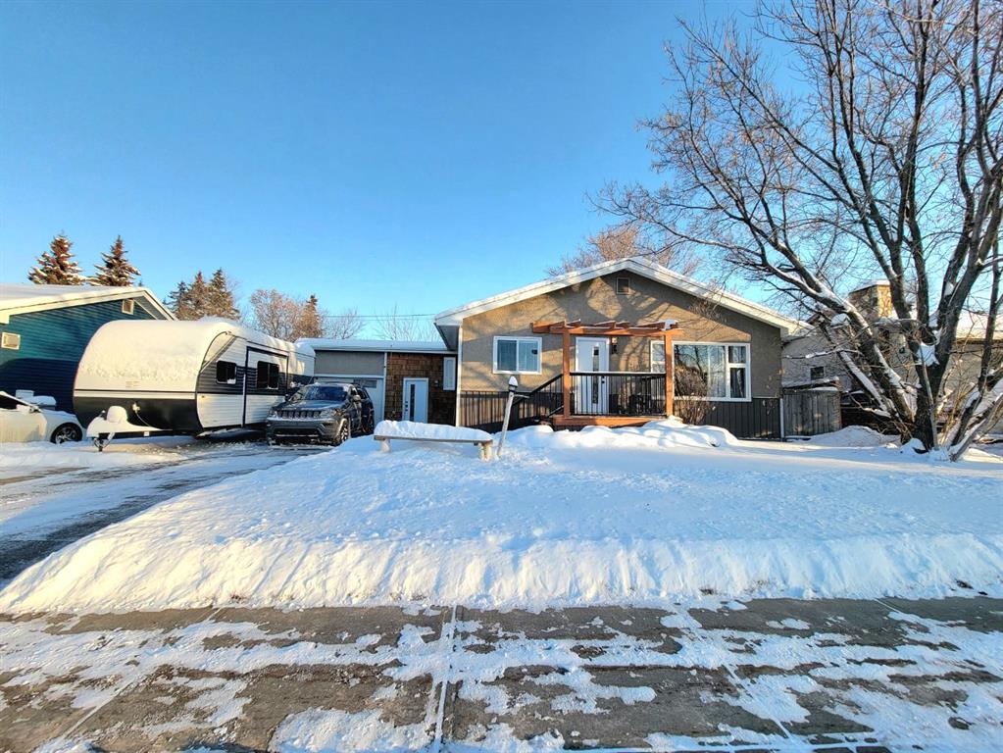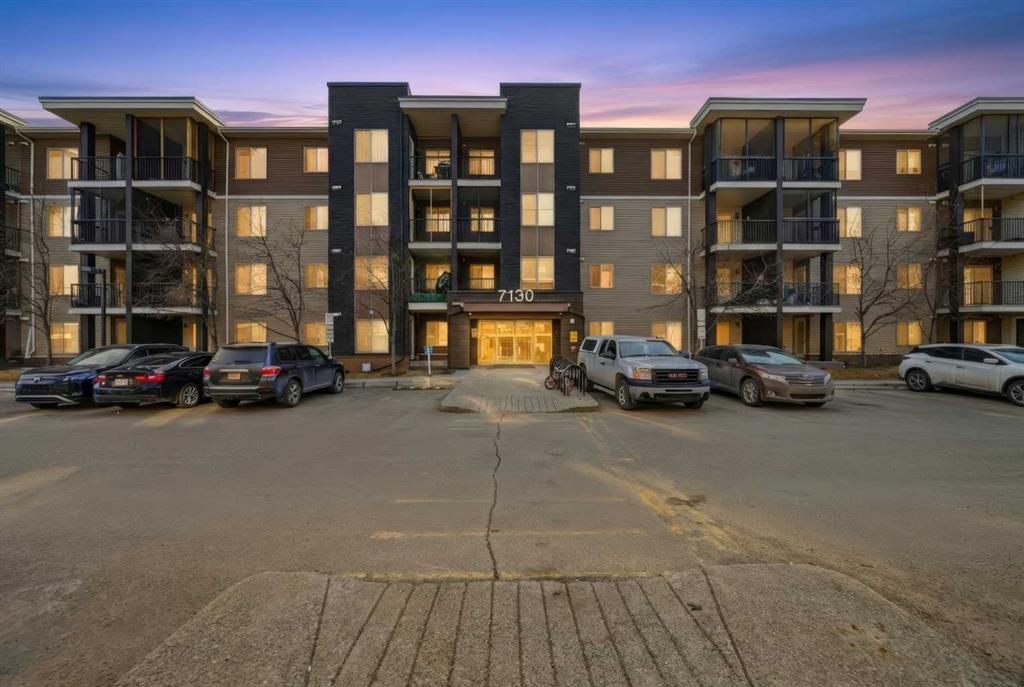2034 Hatcher Drive NE, Medicine Hat || $439,900
Welcome to 2034 Hatcher Drive NE. This stunning, fully developed home boasts 5 bedrooms and 3 bathrooms, along with a 24x26 detached garage and RV parking. From the moment you enter, you\'ll be greeted by a warm, inviting atmosphere, a clear reflection of the pride of ownership.
The seller has invested over $100,000 in updates over the past couple of years, including new shingles on the home and garage, new vinyl fencing, an insulated and painted garage, new windows and doors, casings and trim, new flooring, LED lighting, stainless steel appliances, and a new gas stove. Additionally, the home features fresh paint throughout, new self-close cabinets and sinks in the main bath and ensuite, new underground sprinklers, and a new exterior CHIC Stucco Protection Seal, plus so much more!
The main level offers a generously sized living room that flows into a kitchen with ample cabinets and a window overlooking the fully fenced, landscaped backyard. You\'ll also find a dining room with doors leading to a large covered deck, three bedrooms, and a main bathroom, with the master bedroom featuring a 3-piece ensuite.
The lower level is designed to maximize natural light with its large windows. It offers a comfortable family room and an additional bonus space, perfect for games or fitness equipment. This level also includes two more bedrooms, a three-piece bathroom, a laundry room, a utility room, and storage space.
The backyard is perfect for entertaining large family gatherings, pets, and kids, with the double detached garage and ample room for your boat and RV. The average utilities for this home are under $300 per month. The location is unbeatable for families, with walking distance to several schools, shopping centers, and the leisure center, and so much more! Come and take a look for yourself and make an appointment to view today!
Listing Brokerage: ROYAL LEPAGE COMMUNITY REALTY










