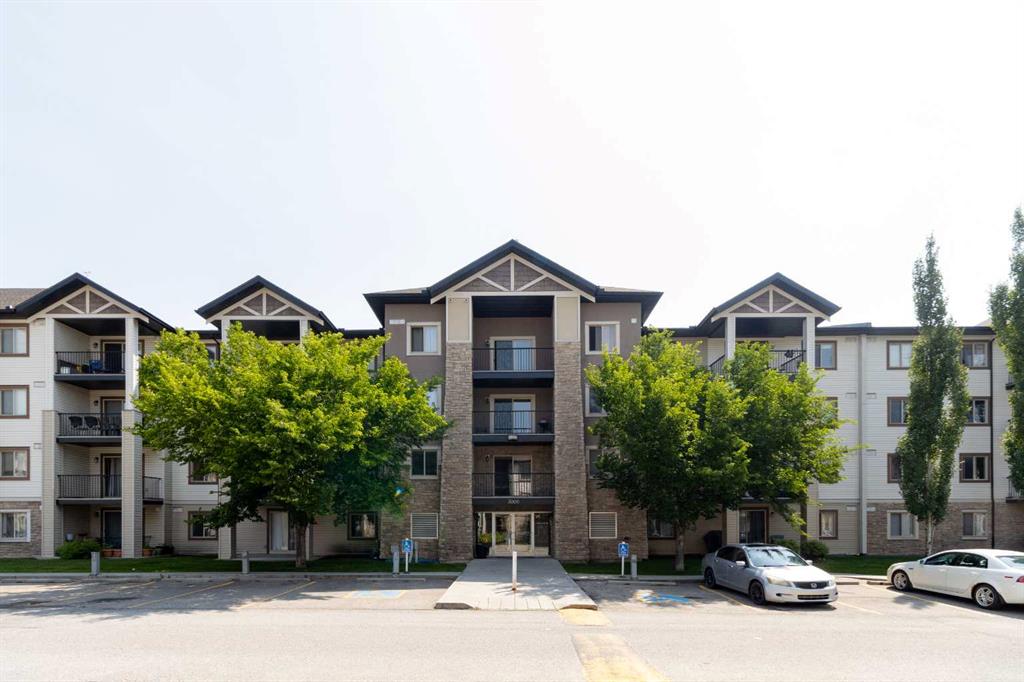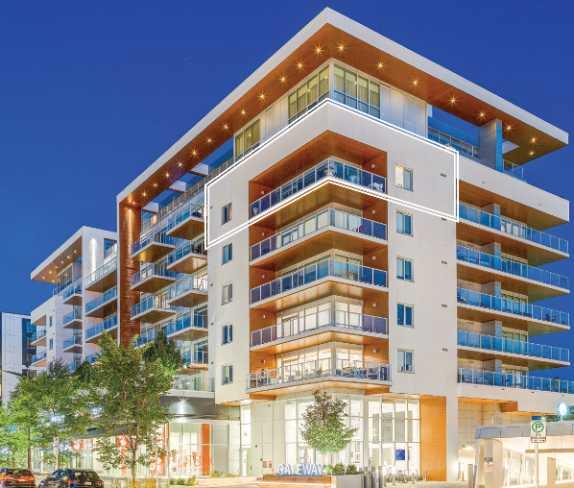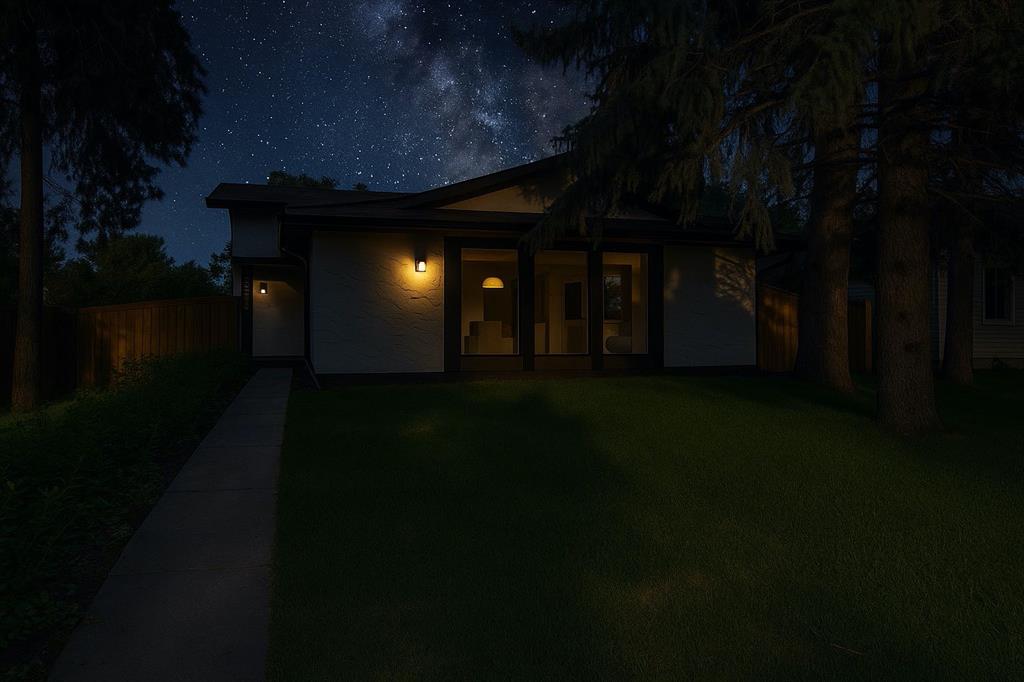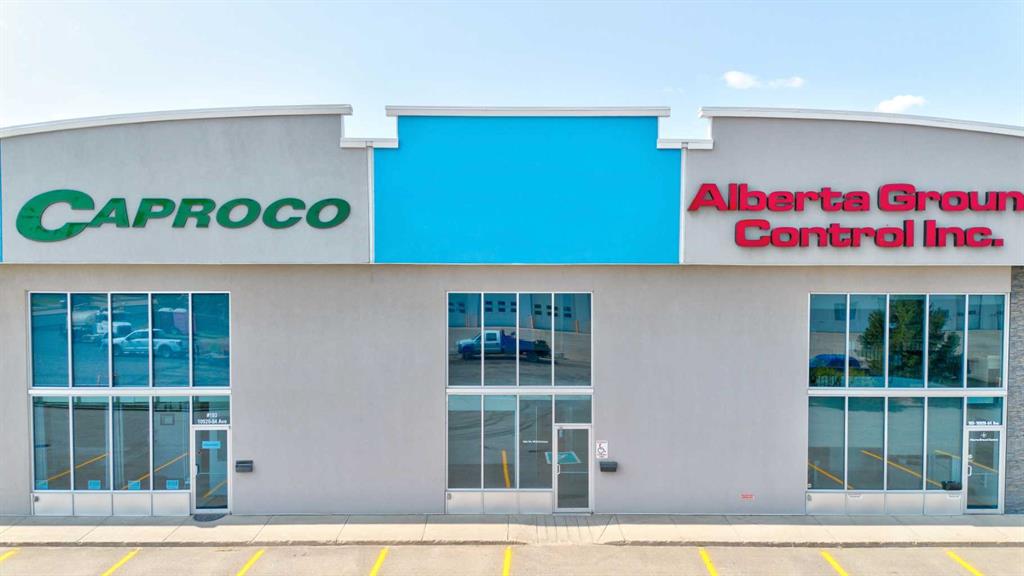601, 8445 Broadcast Avenue SW, Calgary || $698,000
Experience elevated urban living in this warm and inviting two-bedroom residence offering over 1,100 square feet of thoughtfully designed interior space and a wraparound terrace perfect for everyday outdoor living and relaxed entertaining. Blending a cozy Ralph Lauren–inspired aesthetic with modern finishes, this home features chevron-patterned flooring, designer lighting, and flat-painted ceilings that create a timeless atmosphere throughout. The chef-inspired kitchen is the heart of the home, showcasing matte grey slate cabinetry with soft-close hardware, brushed-gold accents, quartz countertops, and a matching backsplash. Premium appliances include a Frigidaire induction cooktop, Elica hood fan, Fisher & Paykel integrated fridge and freezer, and Whirlpool oven, complemented by a deep grey Blanco sink, elegant black pendant lighting, and a spacious walk-in pantry. The open living room and dining areas are bathed in natural light from expansive windows that frame stunning mountain views, while a charming reading/coffee nook offers the perfect spot to unwind or start your day. The versatile second bedroom can easily serve as a guest room, home office, or creative space, complete with a walk-in closet and a stylish four-piece bathroom. The primary suite feels calm and comforting, with warm neutral tones, a walk-in closet, and a spa-like ensuite featuring dual vanities, quartz countertops, and a glass-enclosed shower. Additional features include a new Electrolux washer and dryer, generous linen storage, one titled underground parking stall, and two large storage units. The wraparound terrace enhances daily living with ample space for outdoor lounging and garden greenery, creating a private retreat in the heart of the city. Residents enjoy access to premium amenities including a rooftop patio, private owner’s lounge, secure underground visitor parking, bike storage, EV charging stations, and concierge services. Ideally located in Calgary’s West District, you are surrounded by parks, walking paths, boutique shops, cafés, and dining options. Book your private viewing today!
Listing Brokerage: Coldwell Banker Mountain Central




















