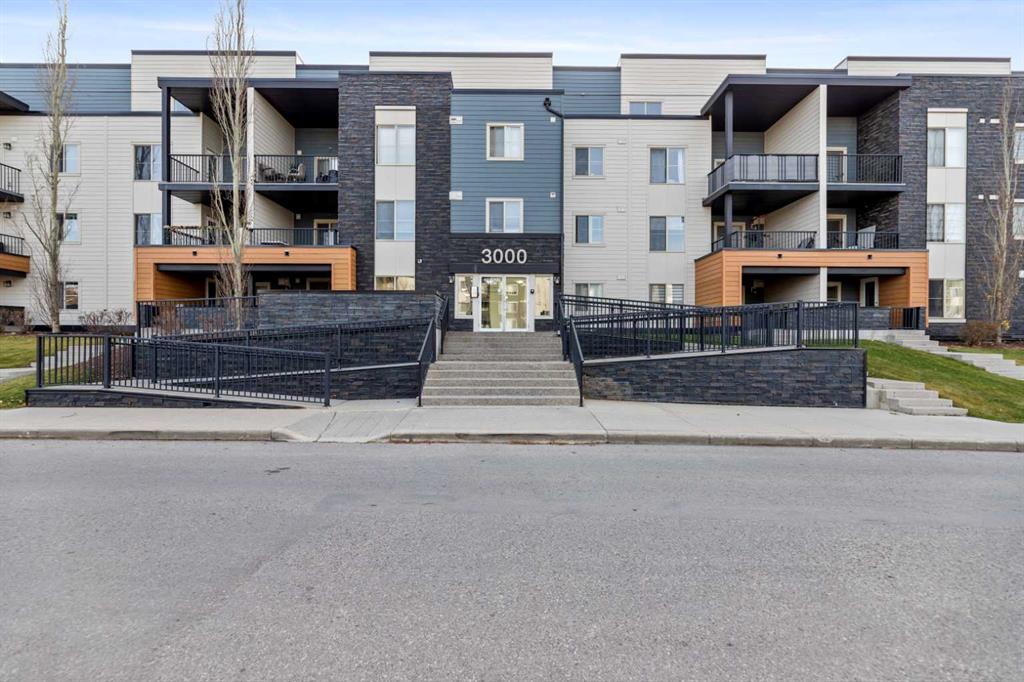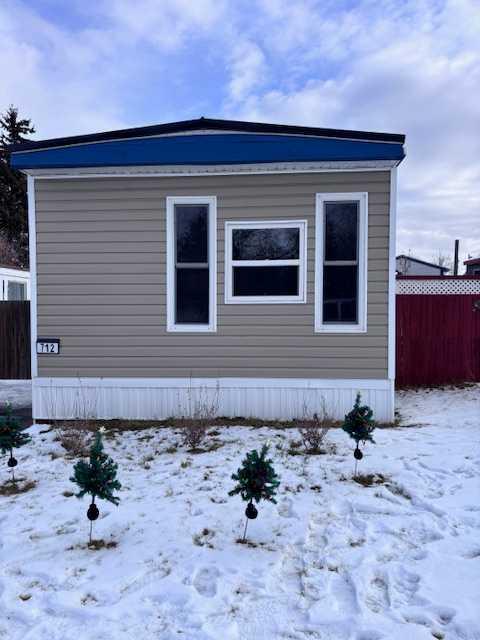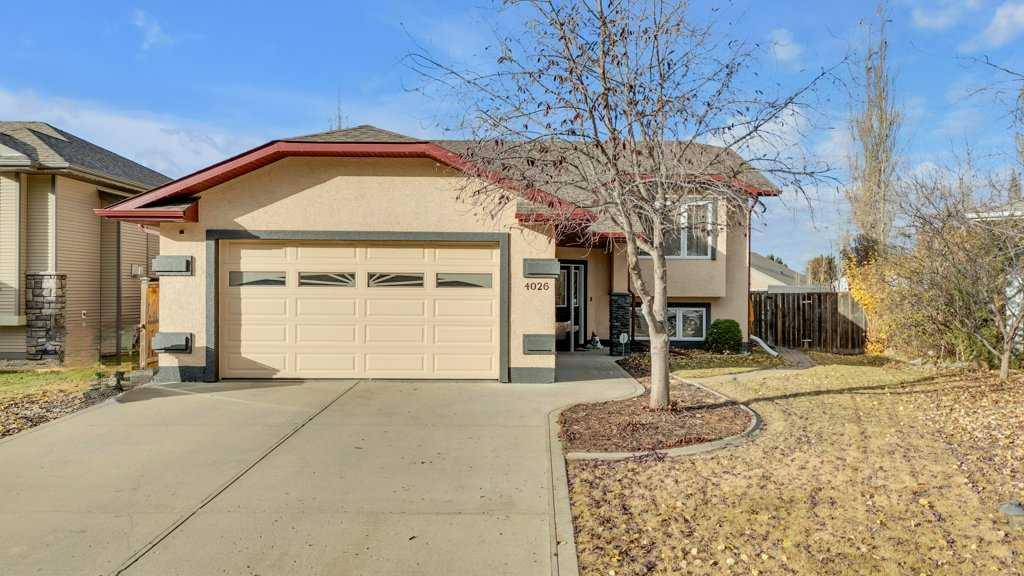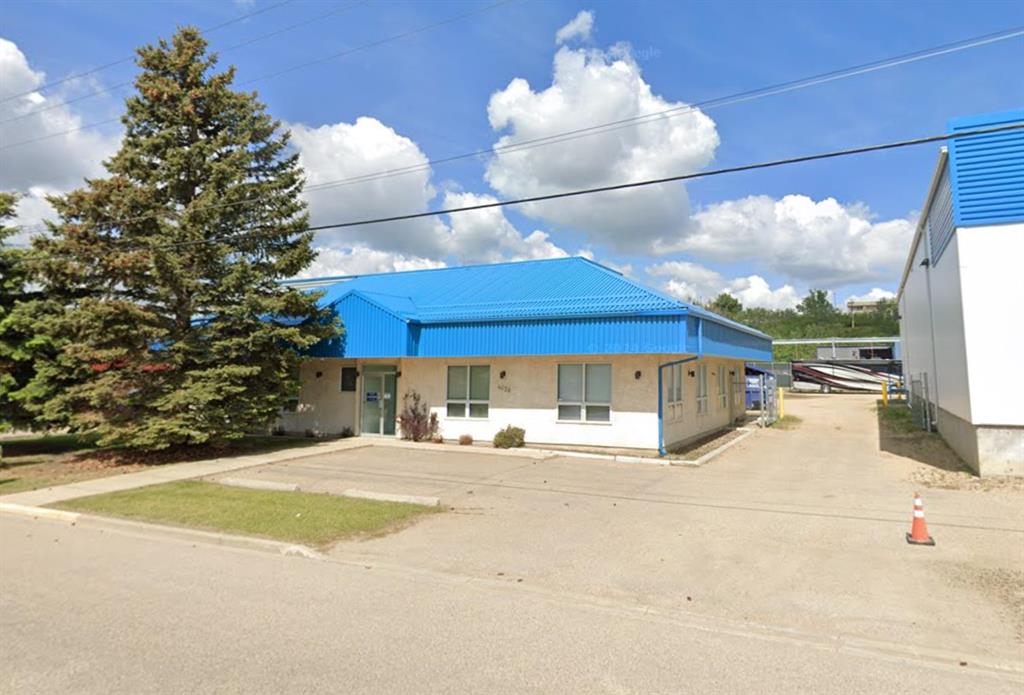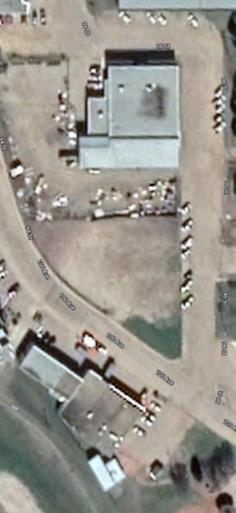4026 40 Street Close , Ponoka || $477,900
Welcome to this beautiful 5-bedroom, 3-bathroom home located in a quiet close, offering the perfect combination of comfort, functionality, and space for the whole family. As you step inside, you’re greeted by an inviting foyer with a split-level design leading either upstairs or down. The upper level features a bright and spacious kitchen with rich dark cabinetry, stainless steel appliances, and plenty of cupboard and counter space. An island with bar seating and a dining area nearby create the ideal setup for family meals or entertaining guests. The adjoining living room offers a warm and welcoming space to relax and unwind. Down the hall, you’ll find a 4-piece bathroom, two well-sized bedrooms, and the primary bedroom complete with a private 3-piece ensuite. The lower level offers even more living space with two additional bedrooms, another full 4-piece bathroom, and a large recreation room—perfect for family gatherings, movie nights, or a play area. A generous laundry room with ample cabinetry and a convenient sink adds extra practicality to this level. Outside, the expansive, fully fenced backyard is ideal for kids, pets, or outdoor entertaining. Enjoy the covered deck or make use of the handy storage shed for all your garden tools and equipment. The attached 21’ x 23.6’ garage provides secure parking and additional storage space. This home has everything you need and more, all in a peaceful and family-friendly location. A must-see for those seeking space, comfort, and quiet living!
Listing Brokerage: RE/MAX real estate central alberta










