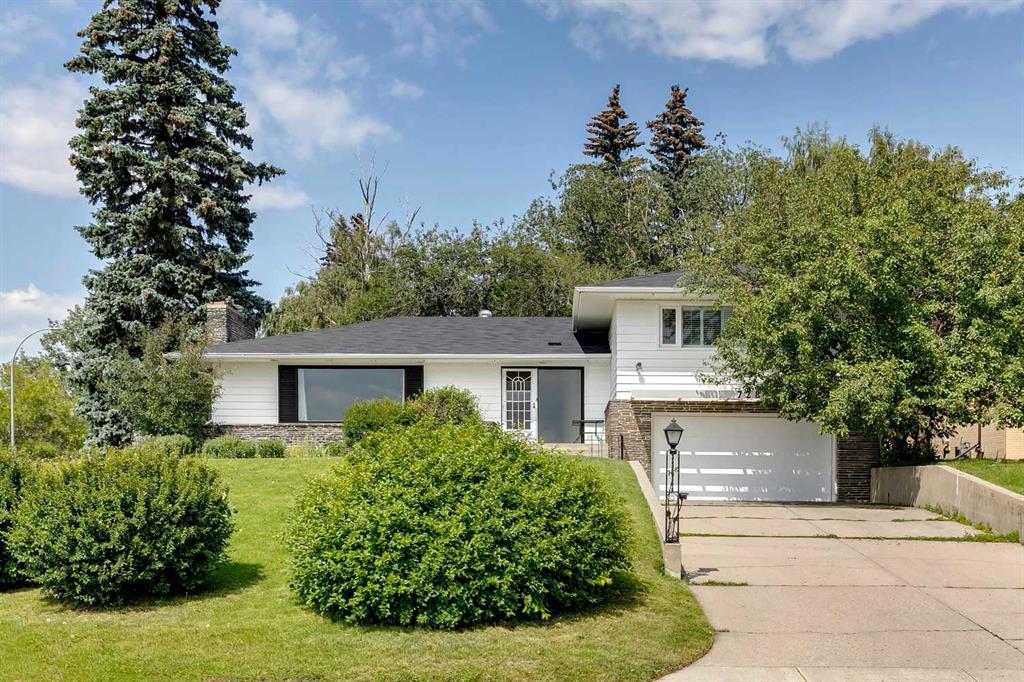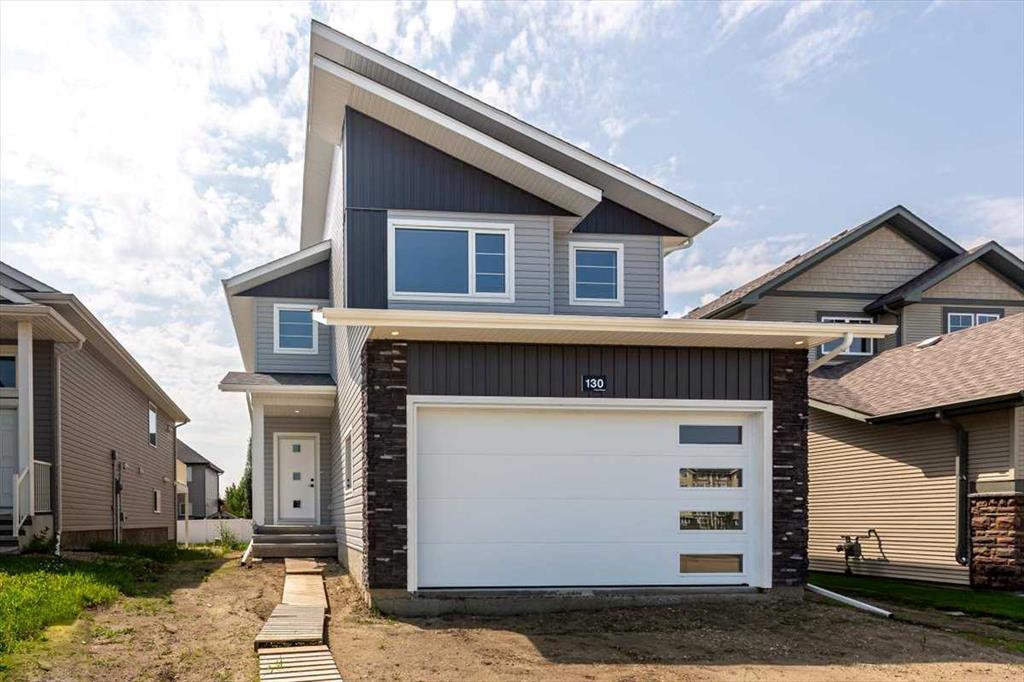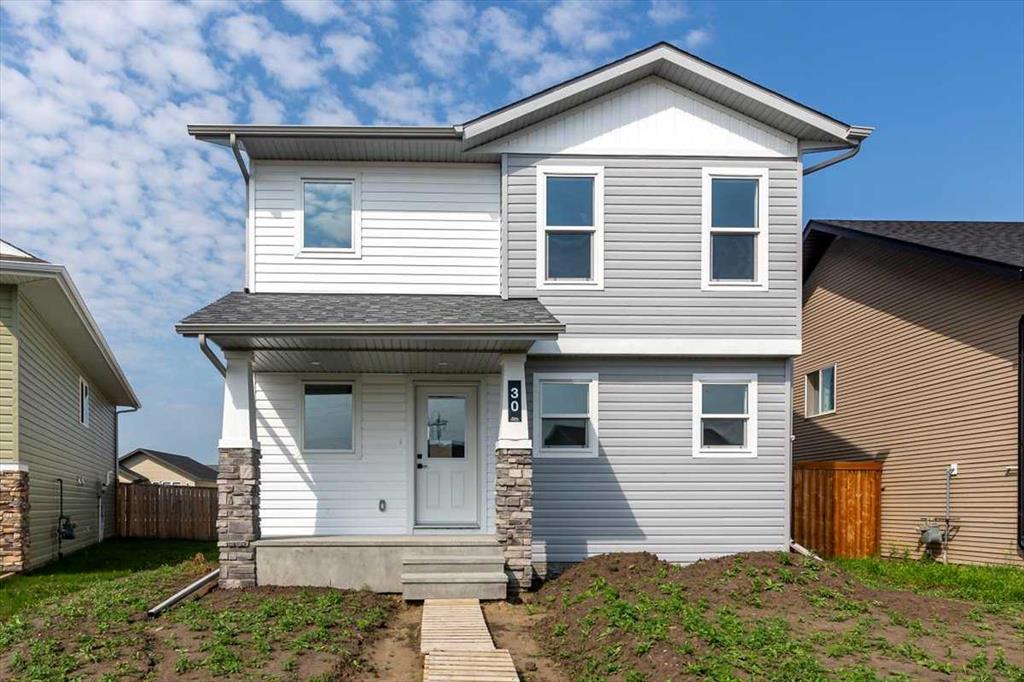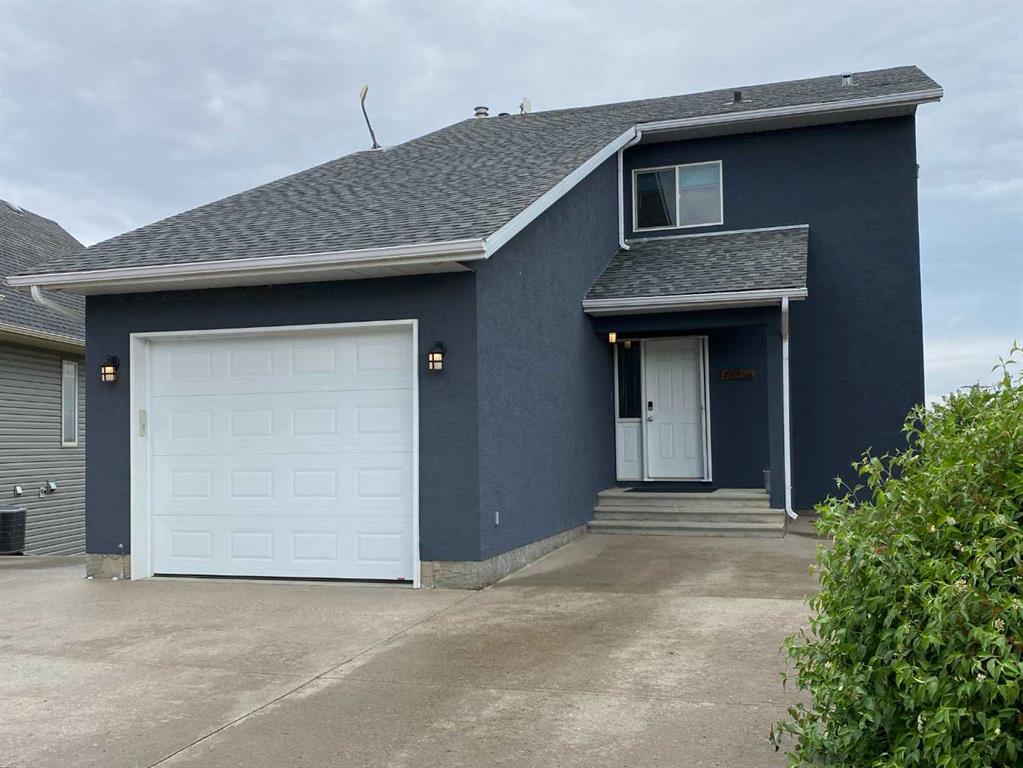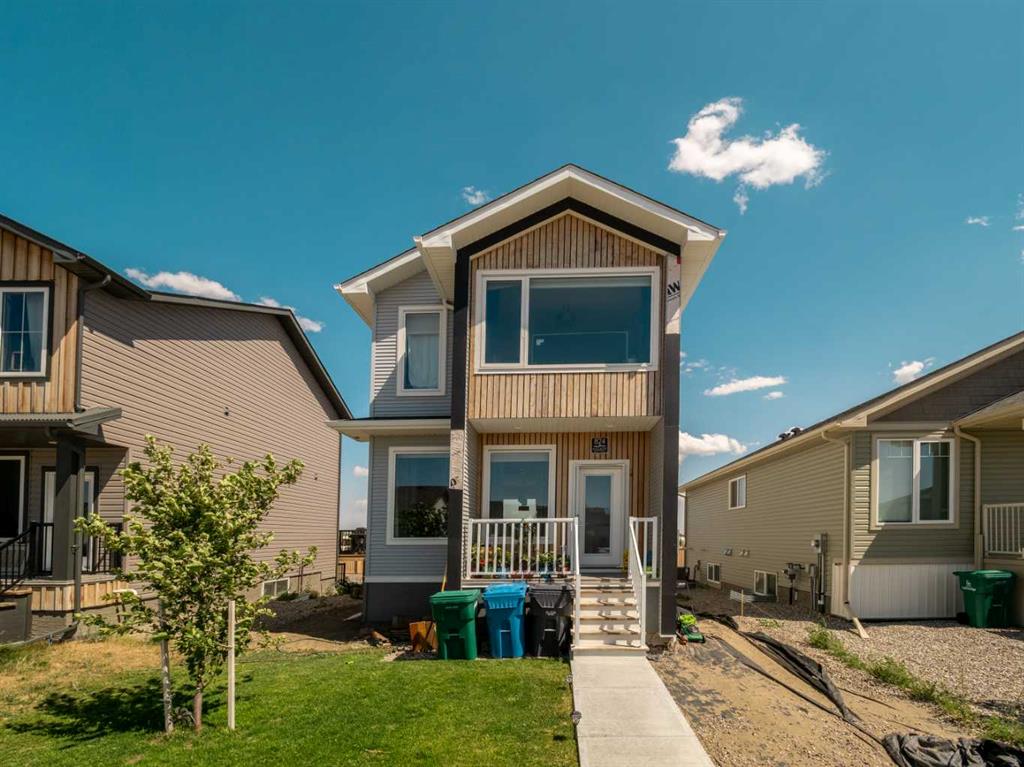41 White Pelican Way , Lake Newell Resort || $463,000
Have you been looking for a home or cottage on one of Alberta\'s most amazing lakes? Lake Newell is a fantastic place to call home, or even to have a home away. 41 White Pelican Way provides a three bedroom home that is near maintenance free, and even provides its own ambitious income stream. The main home area provides an amazing retreat that is over built to ensure years of comfort. High quality custom features include millwork, kitchen counters, flooring, illuminated exterior railings, and a main floor laundry. The private owners retreat is tucked away on the upper level, and is uniquely designed with a walk in closet, private bath with views to open floor plan below. The lower level has a modest and private suite, that can be accessed as part of the main home, or kept separate for year round income. Deck views are unmatched over a natural area and water features, and shoreline. Owners will be rewarded with year round views of wild life, water and prairie. The over sized garage is 28 ft deep and can accommodate a boat, with a mezzanine for toys and treasures. Recent Air BnB rentals make this home an amazing way for you to have a home or cottage that can pay for itself. Given the established income and amazing continued potential, this home is a very strong consideration for anyone looking to be a super-host, part-time provider, or even someone looking for an amazing opportunity to to live \"the lake life\" Exclusive private showings must be scheduled in advance. Book early You will not be disappointed.
Listing Brokerage: Royal LePage Community Realty










