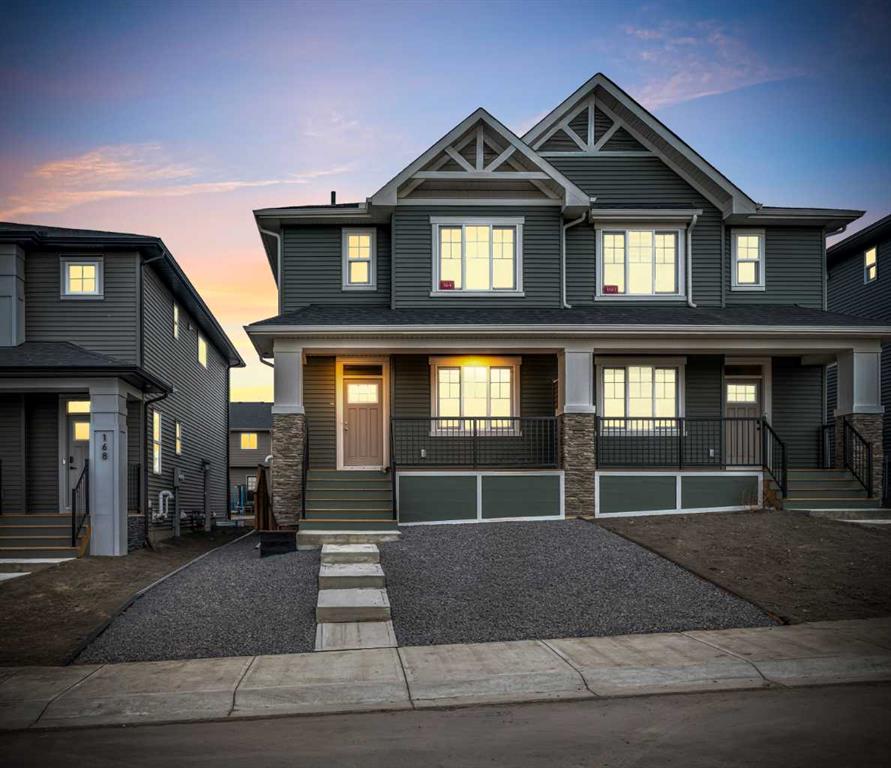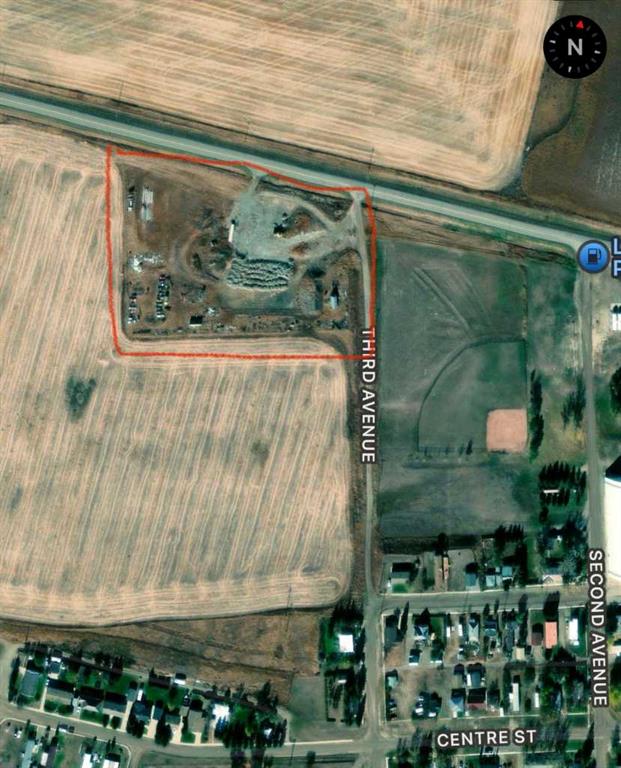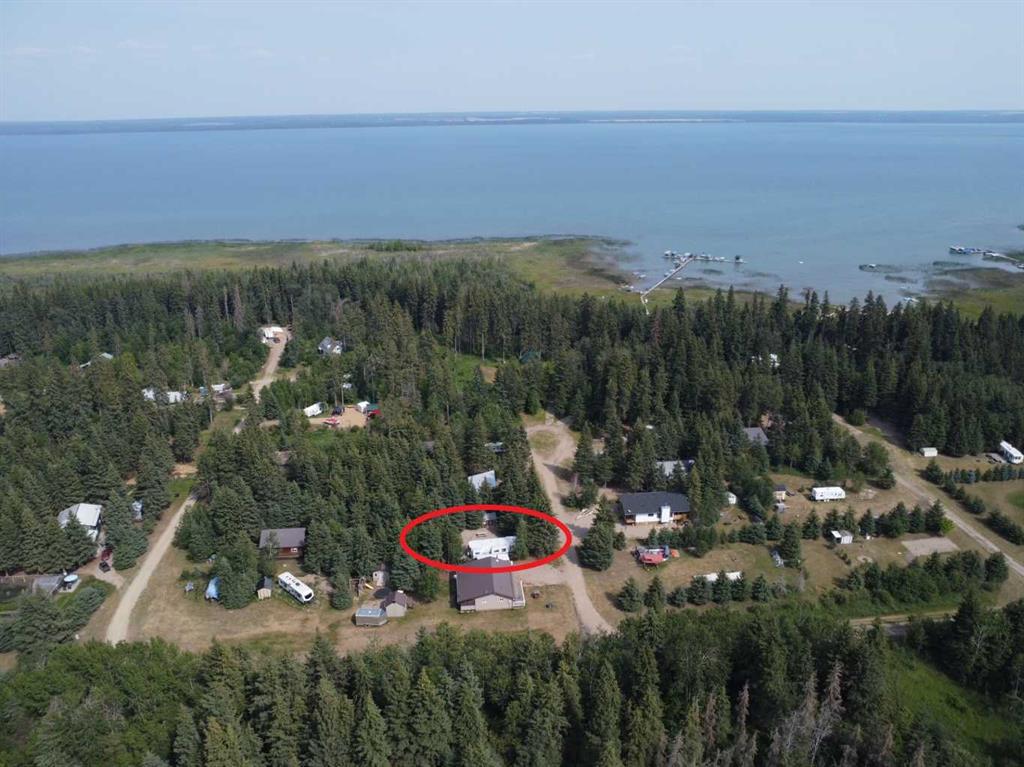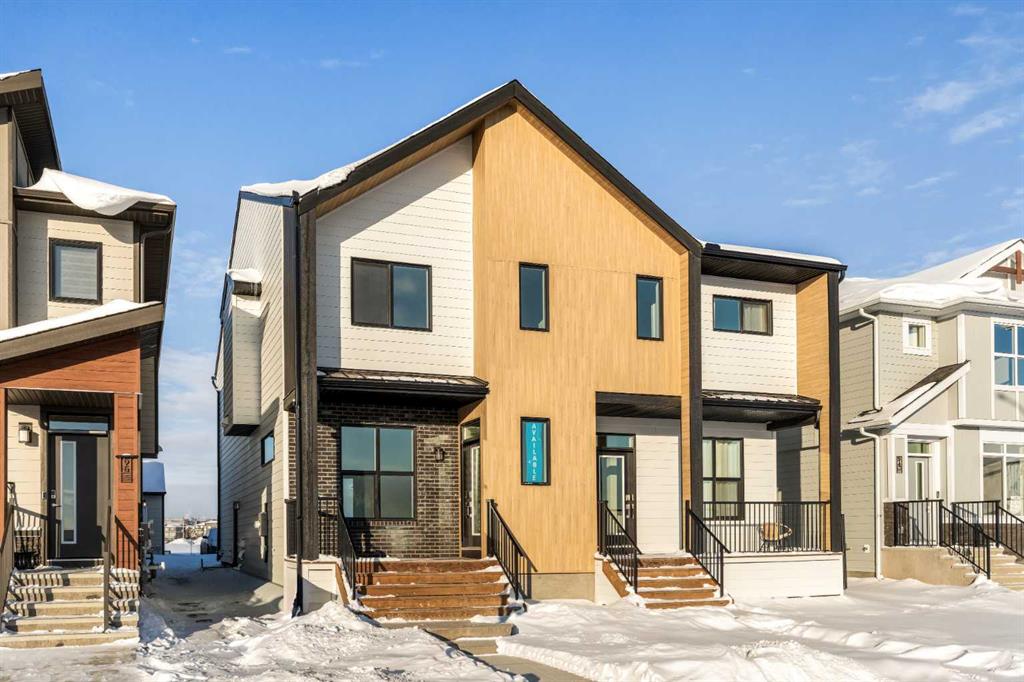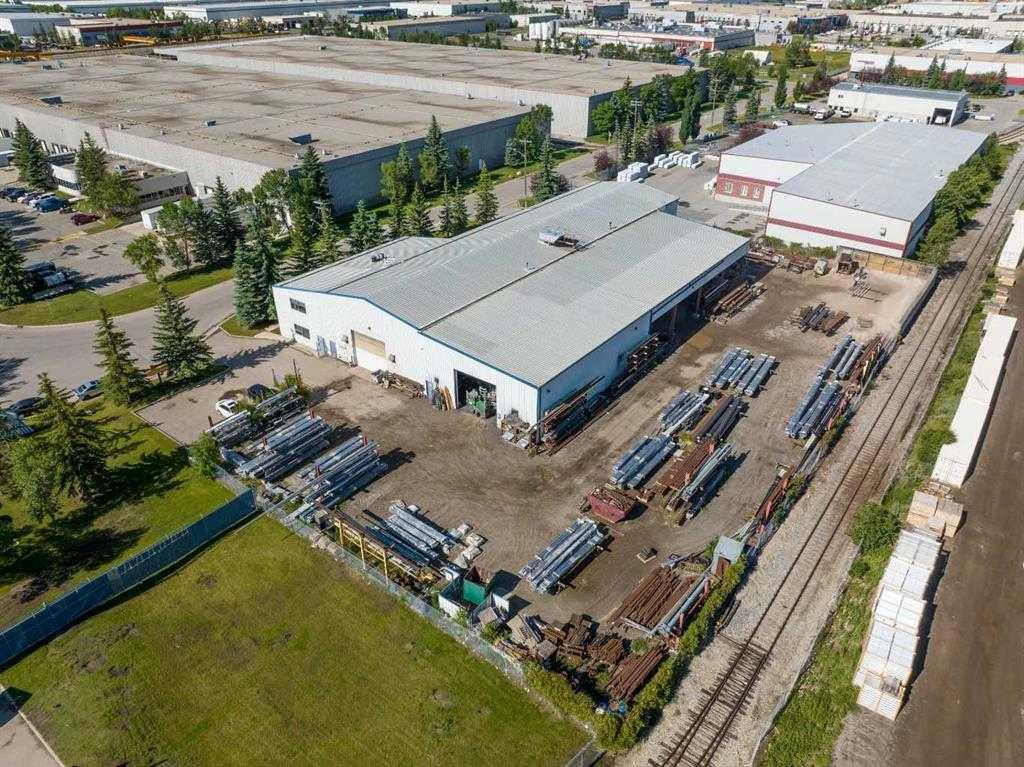62 Setonvista Grove SE, Calgary || $654,629
This beautiful brand-new Oak model by Brookfield Residential is intelligently designed to offer exceptional functionality, modern style, and the added benefit of a fully legal 1-bedroom basement suite! Featuring 2 living areas, 3 bedrooms, 2.5 bathrooms above grade, and a complete legal secondary suite that is accessed via its own private side entrance, this home provides over 2,300 sq. ft. of thoughtfully crafted living space across three levels - perfect for families, multi-generational living, or those looking to offset monthly costs with rental income. Located in the newest phase of Seton, Seton Ridge, this stunning home blends open-concept design with purposeful layout choices tailored for today’s lifestyle. The main level features expansive south-facing front windows that fill the home with natural light throughout the day. The 9\' ceilings enhance the sense of openness, while the central kitchen acts as the true heart of the home. A large island, spacious pantry, and a full suite of stainless-steel appliances - including a chimney hood fan and a lower built-in microwave - create a functional and stylish space ideal for cooking, hosting, and everyday living. The dining area overlooks the front yard through large south-facing windows that flood the space with natural light all year long. At the back of the home, an inviting great room centres around an electric fireplace with a wall over windows overlook the private backyard. A 2-piece powder room completes the main level. A modern iron spindle railing guides you upstairs to a perfectly positioned central bonus room, providing privacy between the primary retreat and the secondary bedrooms. The spacious primary suite includes a walk-in closet and a beautifully finished 4-piece ensuite with dual sinks, a tiled walk-in shower and private water closet. Two additional bedrooms, a full bathroom, and an upper-level laundry room finish off this family-friendly second floor. The fully legal 1-bedroom basement suite is move-in ready after possession and features its own dedicated mechanical system. Complete with a full kitchen, living/dining area, a generous bedroom with walk-in closet, a full bathroom, and in-suite laundry, this suite is ideal for extended family or as an excellent income generator to help offset your mortgage. Outside, the sunny backyard offers the perfect place to relax or entertain in the warmer months. A rear gas line adds to everyday convenience and the double parking pad provides ample space and future potential for a detached garage if desired. With both the builder’s warranty and the Alberta New Home Warranty included, you’ll enjoy complete peace of mind with your purchase. Just steps from the extensive amenities of Seton - including restaurants, shopping, the YMCA, and the South Calgary Health Campus - this home combines beautiful design with unmatched convenience.
Listing Brokerage: Charles










