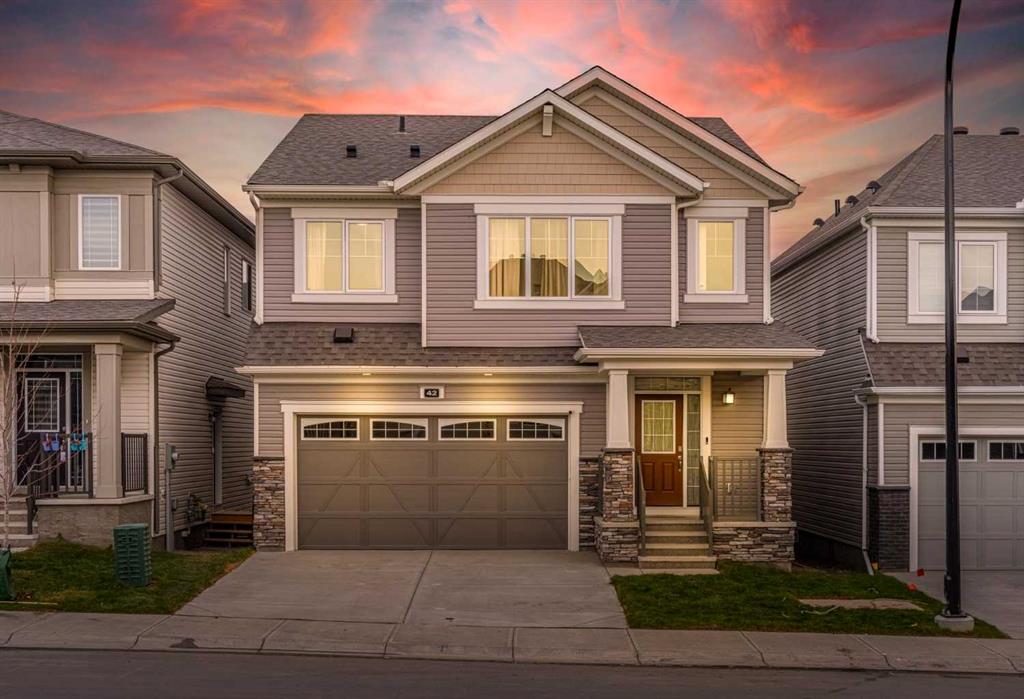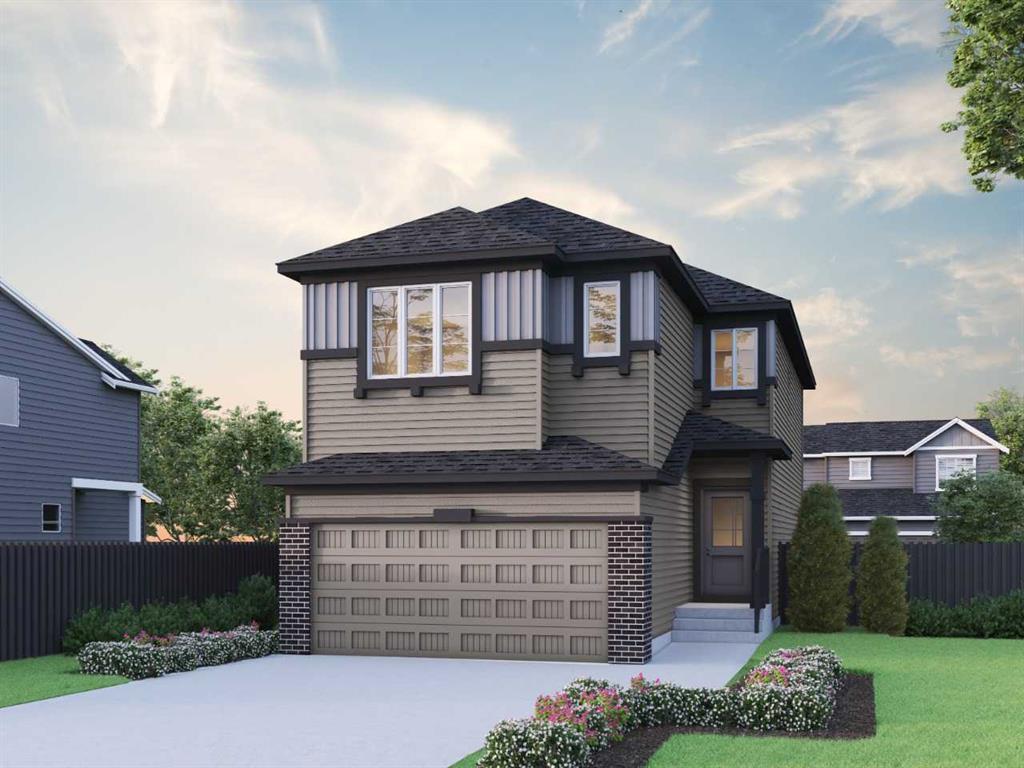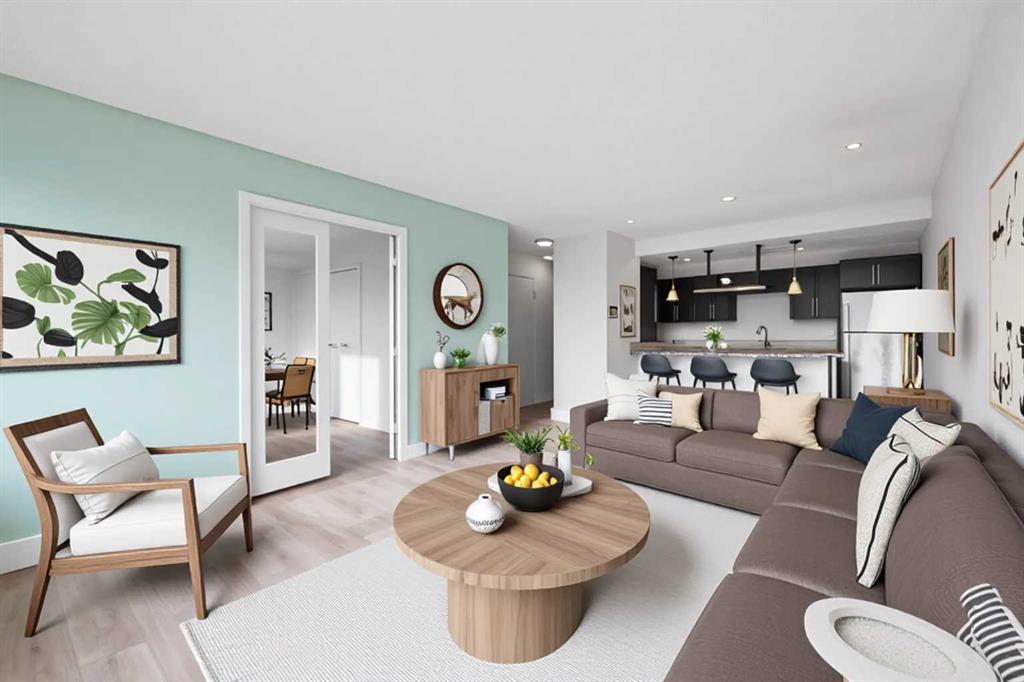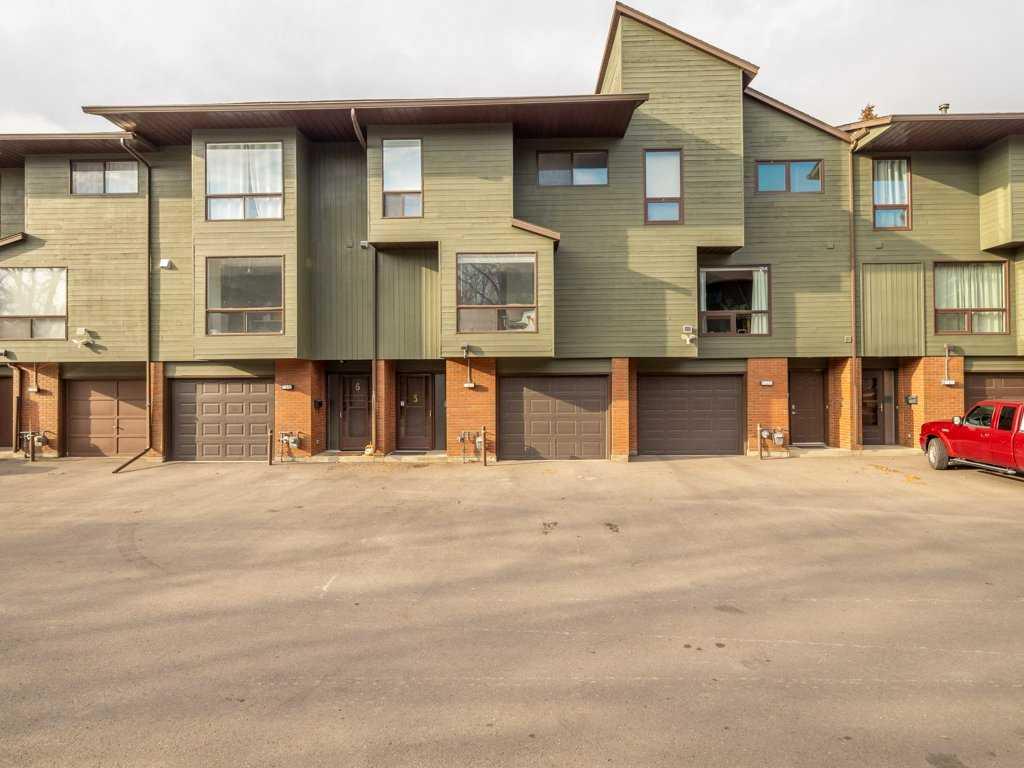42 Cityline Mount NE, Calgary || $799,900
Welcome to family living in the highly sought after community of Cityscape. This 2024 built home offers everything today\'s families are searching for, space, style, smart design, and incredible income potential. Imagine waking up in one of Calgary\'s most thoughtfully designed communities, with an environmental reserve at your doorstep, kilometres of walking paths, and a unique music park playground that kids absolutely love. Plus, with Stoney Trail and Metis Trail right around the corner, you\'re minutes from anywhere in the city, including CrossIron Mills, the airport and lots of local amenities. Inside this spacious home you will feel the difference that thoughtful design makes. The inviting main floor features an open concept layout that flows beautifully from room to room, perfect for busy families and entertaining friends. The showstopper kitchen will make you want to cook every night, with upgraded stainless steel appliances, abundant counter space for meal prep, and a large pantry that keeps everything organized and accessible. No more cluttered counters or running out of storage! The dining area flows seamlessly into the bright living room, creating that perfect gathering space. If you need to work from home or help with homework, the main floor office gives you a dedicated quiet space without sacrificing a bedroom. There\'s also a convenient half bath on this level. Upstairs, you\'ll discover a generous living space designed with comfort in mind. The large primary bedroom is your private retreat, complete with an ensuite bathroom and walk-in closet that provides all the storage you need. Three additional well sized bedrooms mean everyone gets their own space, two even feature their own walk-in closets, so no fighting over storage! A full four piece bathroom serves the family, while the large laundry room on the same floor as the bedrooms means no more hauling baskets up and down stairs. Parents, you know how much this matters! The versatile bonus room adds even more flexibility, use it as a playroom today, a teen hangout tomorrow, or a movie room for the family. Here\'s where this home becomes a true game changer. The fully finished basement features a legal one bedroom suite with a separate entrance. Whether you\'re looking for a private space for aging parents or adult children, or mortgage helper rental income to build your wealth faster, this suite opens up incredible possibilities. It\'s not just extra space, it\'s a smart financial move that gives you options and peace of mind. Outside, you\'ll appreciate the low maintenance yard, allocating less yard work and more time for family adventures on those nearby walking paths, exploring the environmental reserve, or simply enjoying everything Calgary has to offer. This home has room for everyone to spread out, space to grow as your family evolves, income potential that makes financial sense, and a location in Cityscape that checks every box. Please view the 3D tour and Video.
Listing Brokerage: Real Broker




















