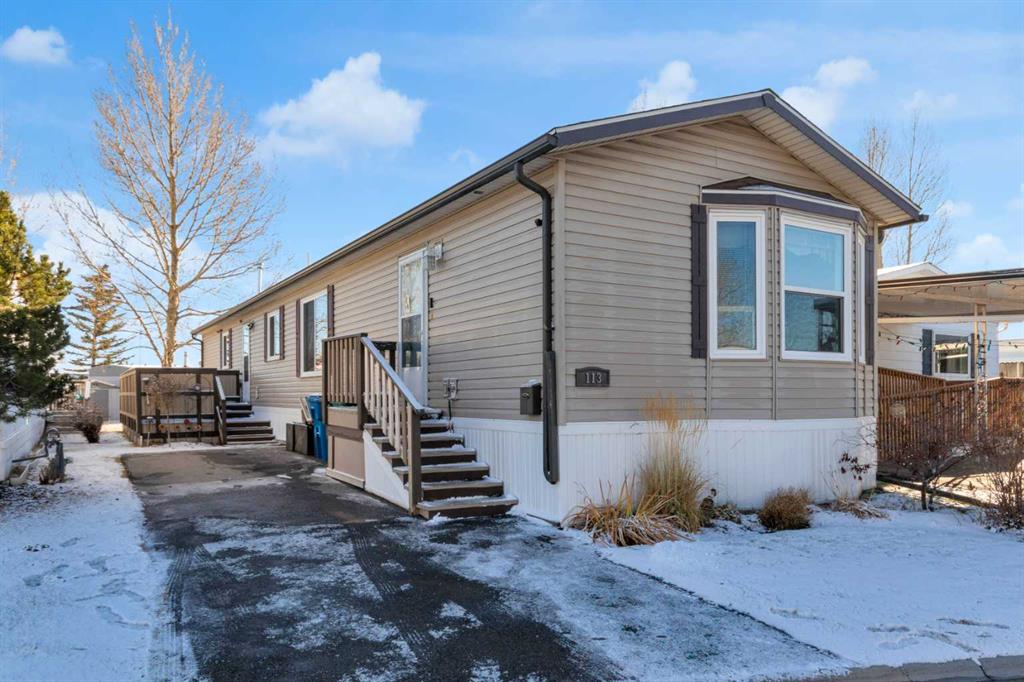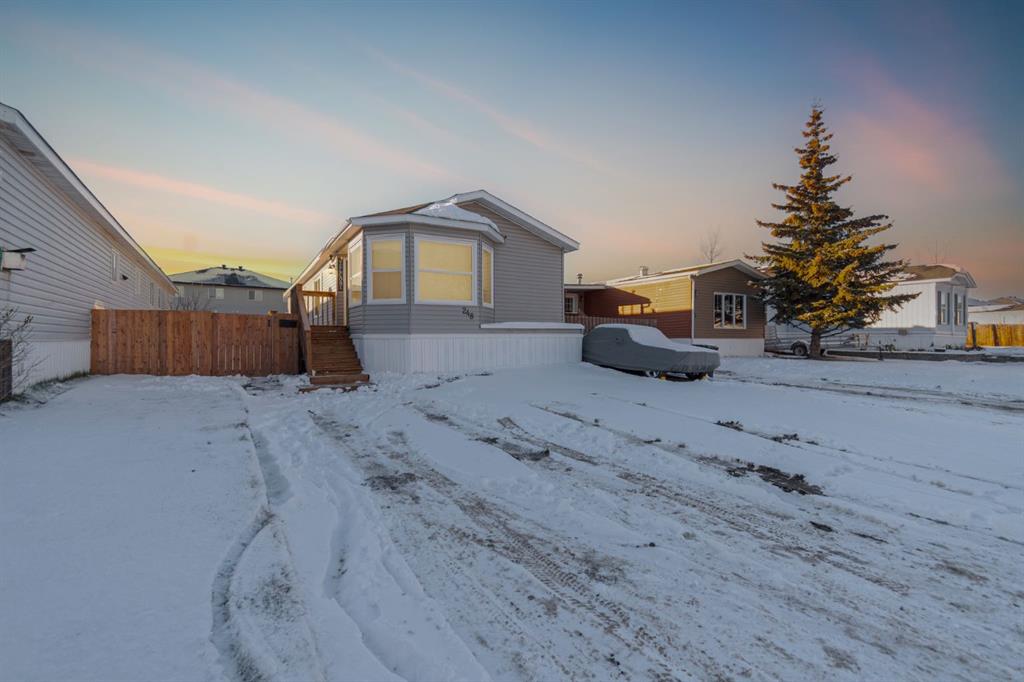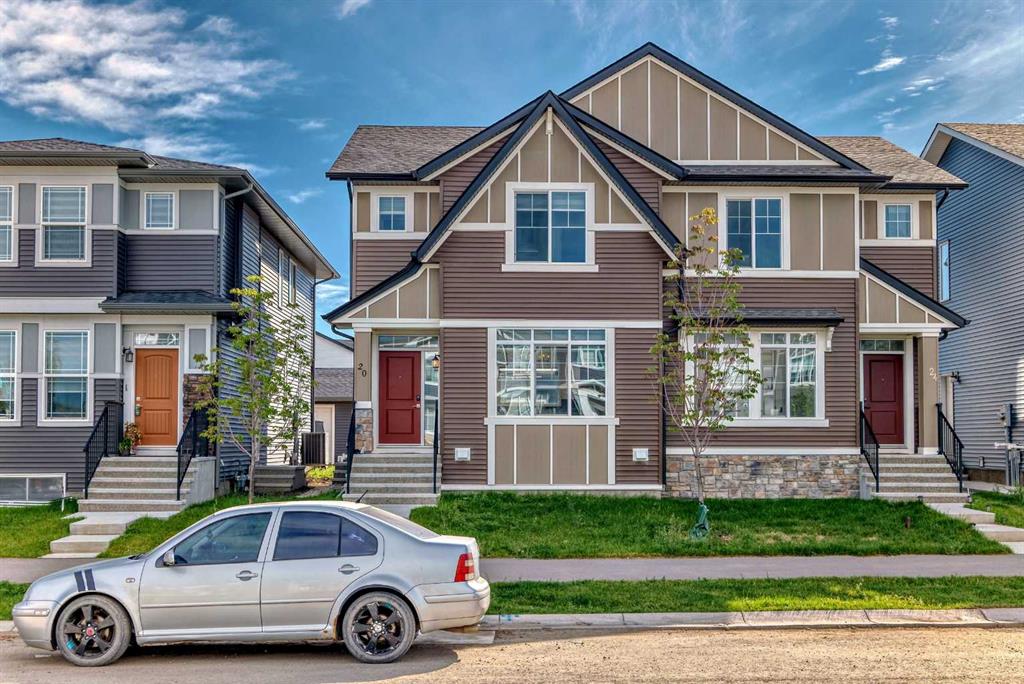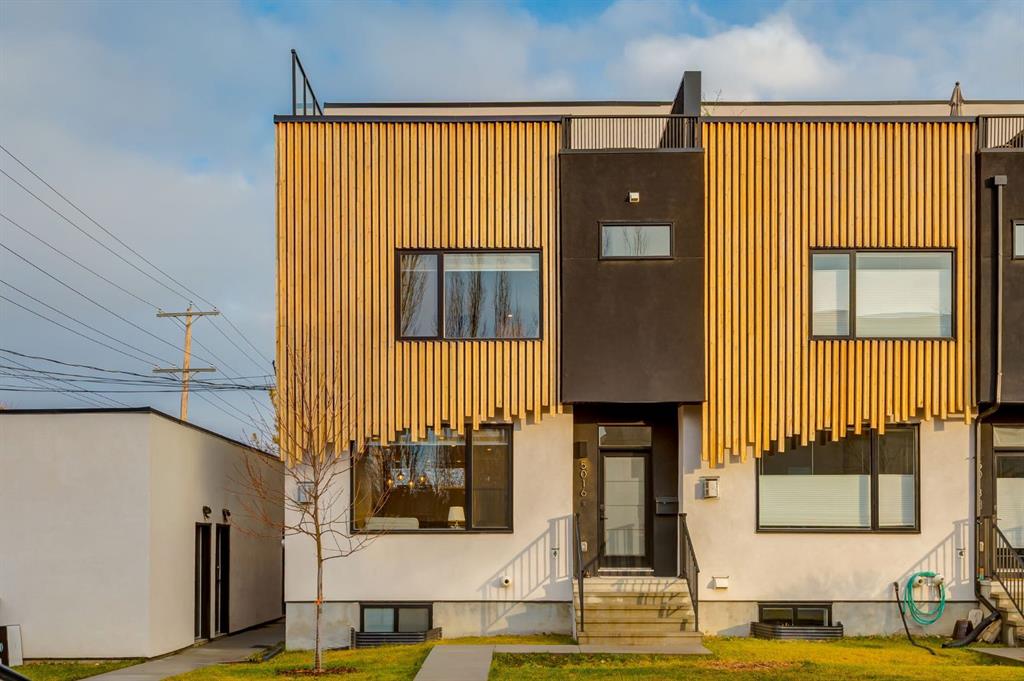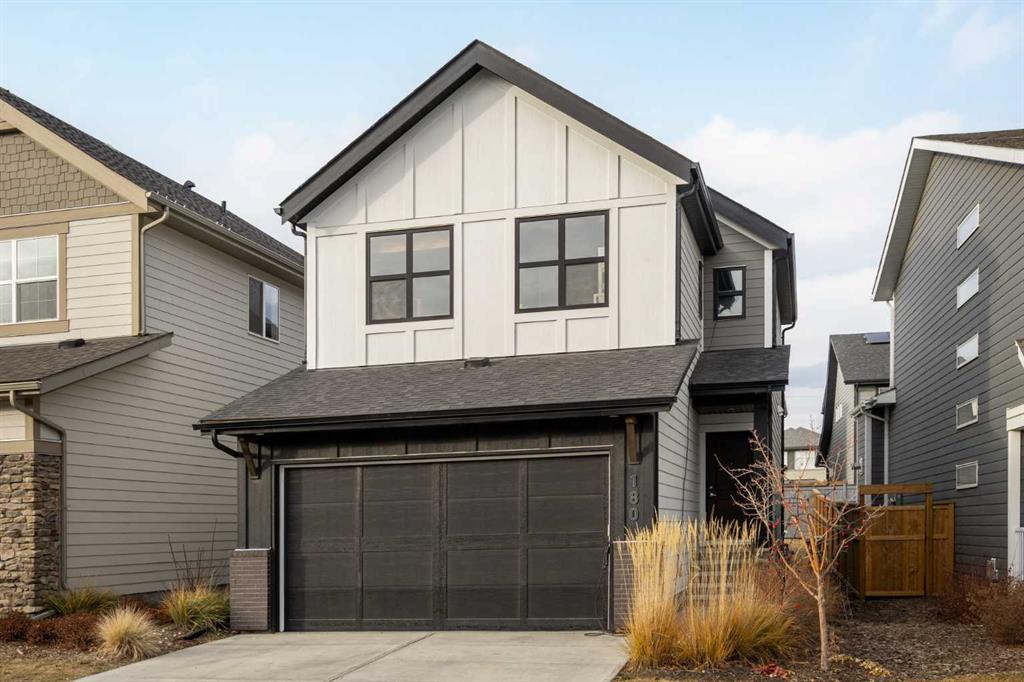248 Caouette Crescent , Fort McMurray || $260,000
Welcome to 248 Caouette Crescent: A beautifully updated and exceptionally spacious double-wide home in Timberlea, perfectly situated just steps from playgrounds, splash pads, and walking trails. As you walk up, you’ll notice the newly installed front gate and updated front stairs. Step inside to a bright and welcoming foyer that opens directly into the expansive living room, kitchen and dining space. With its large windows and generous layout, this space is filled with natural light and offers the perfect setting for relaxing or entertaining. The kitchen features fresh white cabinetry, brand new countertops, a new dishwasher and microwave, and plenty of counter space. The attached dining area is spacious and easily fits a full dining set, ideal for family meals and gatherings. From the kitchen, the home flows seamlessly into the open concept living space. Down the hall, you\'ll find a large laundry room equipped with a brand new washer and dryer (2025), as well as convenient storage and access to a newer furnace (2021) located in the utility area. The home offers excellent storage throughout, featuring multiple closets, a pantry, and thoughtful built-in storage. All three bedrooms are generously sized and positioned for privacy. The primary suite is located at the back of the home and includes a walk-in closet and a private 4pc ensuite. The two additional bedrooms are also spacious, each with its own closet, and they share a well appointed 4pc bathroom. Outside, the property features ample parking for at least three vehicles, new stairs at both the front and back entrances, and a large backyard shed, perfect for extra storage, tools, or seasonal items. Bright, open, and move-in ready with fresh flooring throughout and numerous updates, this Timberlea home is the perfect combination of comfort, functionality, and value. Schedule your private viewing today!
Listing Brokerage: The Agency North Central Alberta










