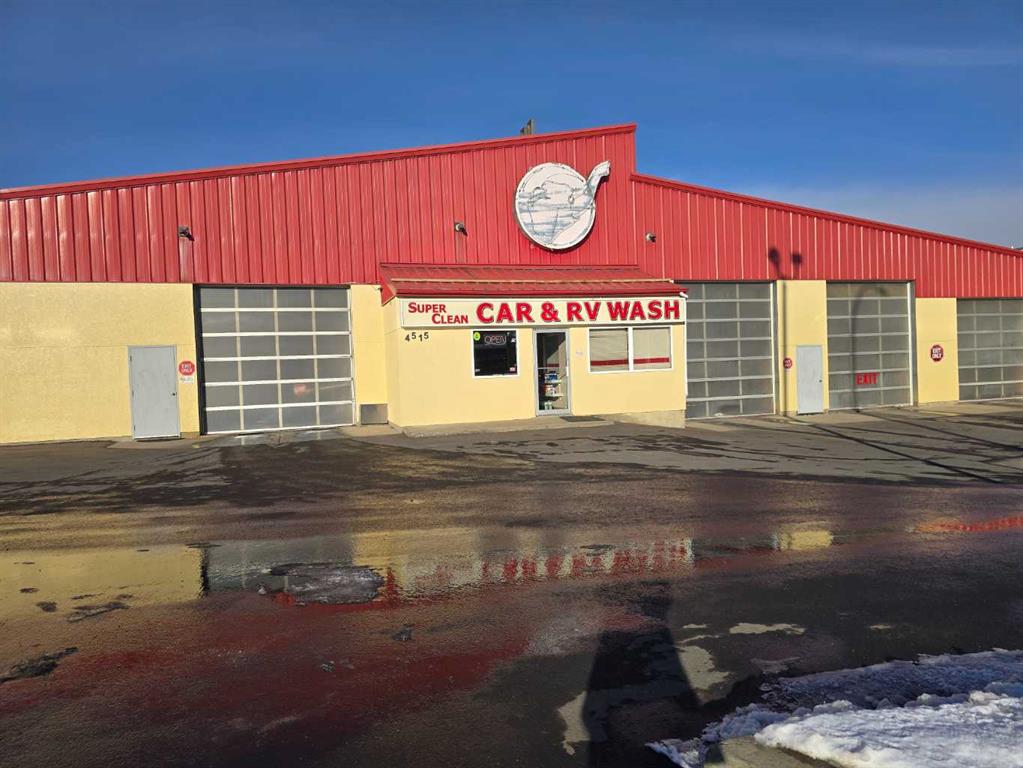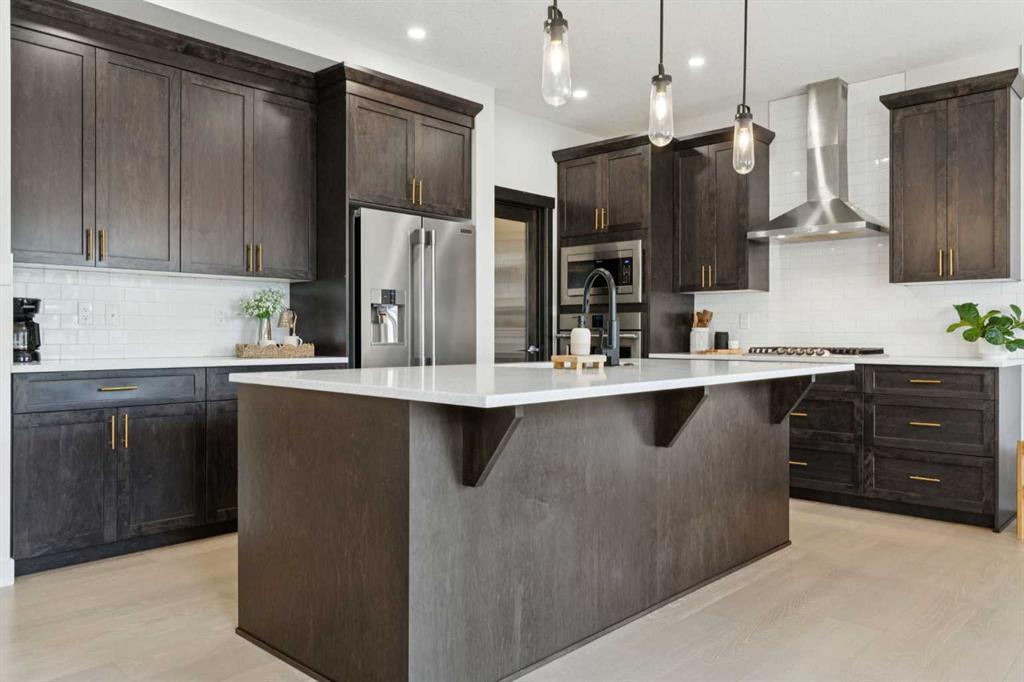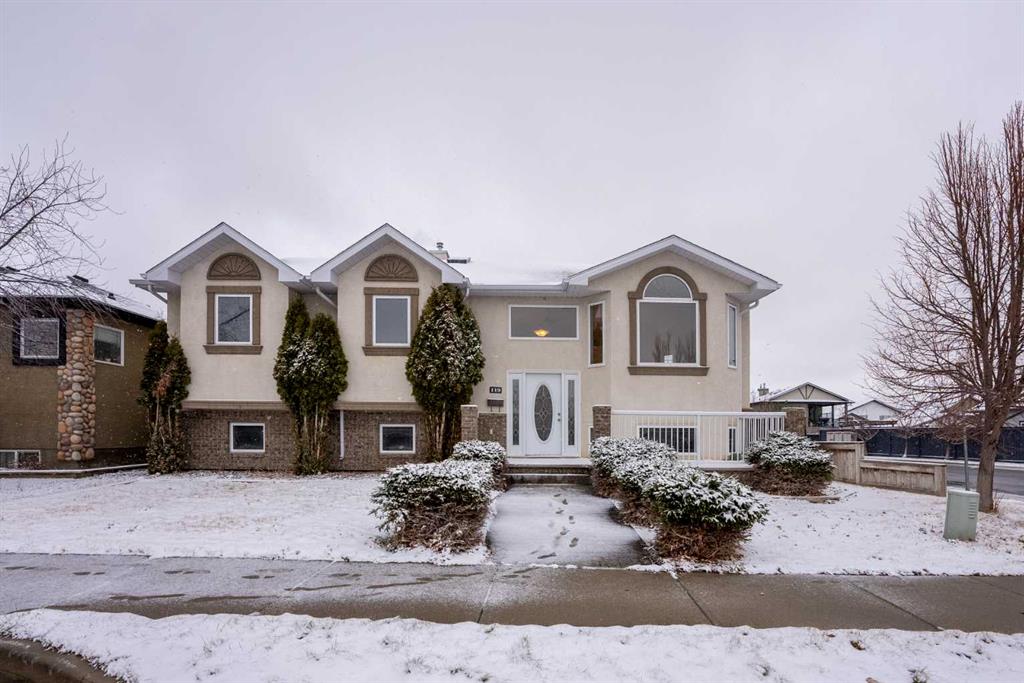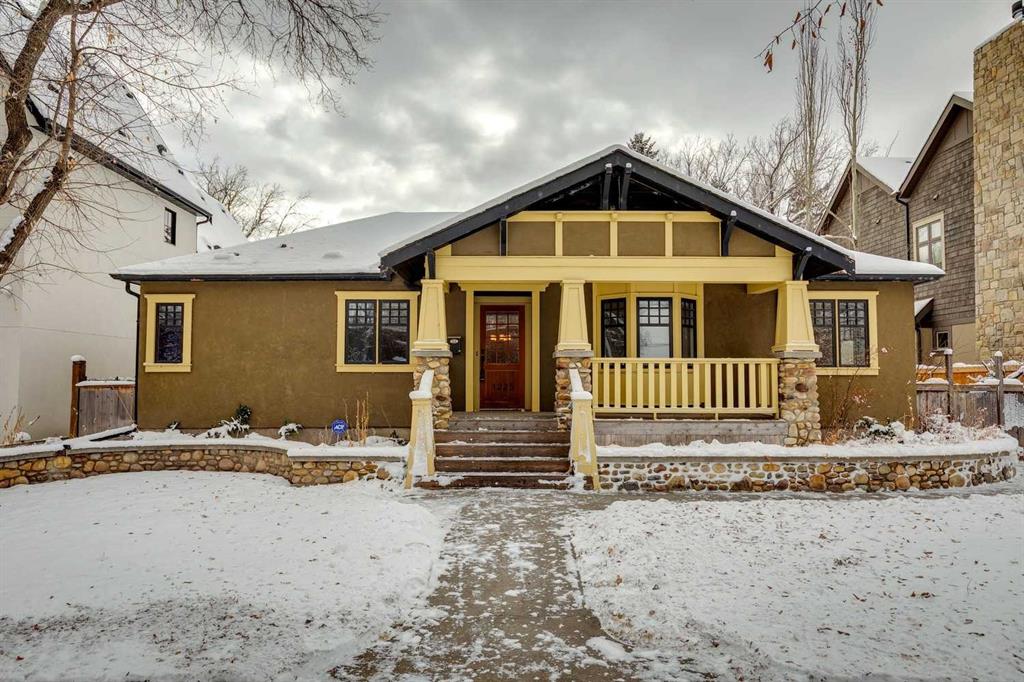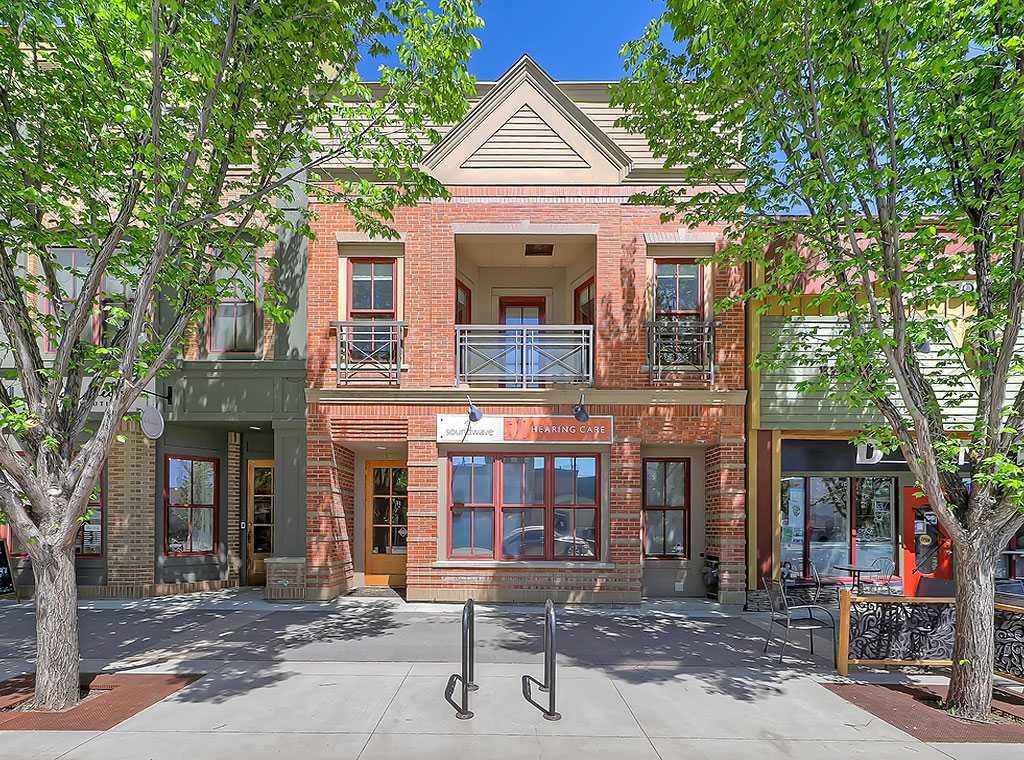206 Riviera View , Cochrane || $885,000
-- OPEN HOUSE SATURDAY FEBRUARY 28 from 12PM - 3PM -- Welcome to this stunning smart-enabled home in the prestigious community of Riviera, where timeless style blends seamlessly with modern convenience.
A bright OPEN-TO-BELOW foyer welcomes you with expansive windows and beautiful EXPOSED CEILING BEAMS that highlight the home’s architectural charm. The main floor offers a dedicated OFFICE, a stylish powder room, and added ease with the NEST SMART SYSTEM. The gourmet kitchen serves as the centrepiece, showcasing UPGRADED APPLIANCES, a gas cooktop with chimney hood fan, an oversized island, and STRIKING FEATURE WALLS. The adjoining living room is warm and inviting with its GAS FIREPLACE and airy, light-toned finishes.
Upstairs, a bright bonus room with CUSTOM FEATURE WALLS provides flexible living space. The west-facing kids’ bedrooms offer cozy SHIPLAP DETAILS, while the primary bedroom is a luxurious haven—complete with its own FIREPLACE, TINTED WINDOWS, AUTOMATIC BLINDS, and a spa-like 5-PIECE ENSUITE with soaker tub, tiled shower, and a WALK-THROUGH CLOSET with BARN DOOR and CUSTOM ORGANIZERS.
The FULLY DEVELOPED BASEMENT is designed for hosting and relaxation, featuring 9-ft CEILINGS, a WET BAR with BAR FRIDGE, a spacious THEATRE ROOM enhanced by UNIQUE BEAMS, and ABUNDANT STORAGE.
Step into your west-facing backyard, PROFESSIONALLY LANDSCAPED with an ELEVATED COMPOSITE DECK and GLASS RAILINGS, PERGOLA, STONE GAS FIRE PIT, and mature trees lining the PIE-SHAPED LOT for enhanced privacy—perfect for relaxing or entertaining.
NOTABLE FEATURES:
• Multiple custom feature walls
• Brand-new air conditioning
• Automatic blinds & smart-home integration
• Engineered hardwood flooring
• West-facing, fully landscaped yard
Experience the best of Riviera living—surrounded by natural beauty, river pathways, and a true family-friendly environment.
Listing Brokerage: eXp Realty










