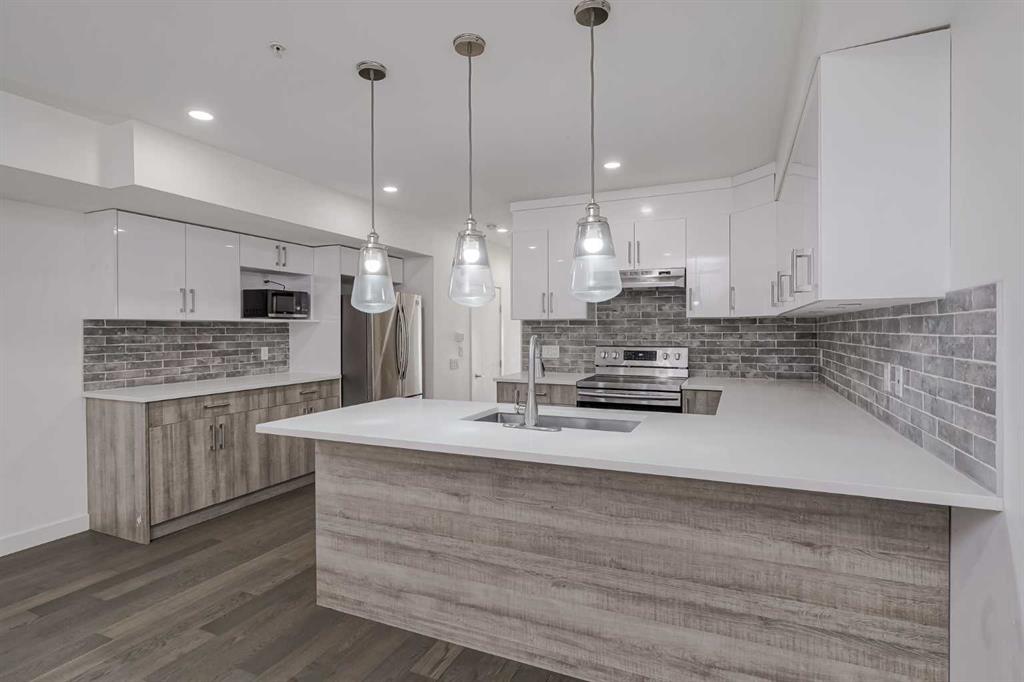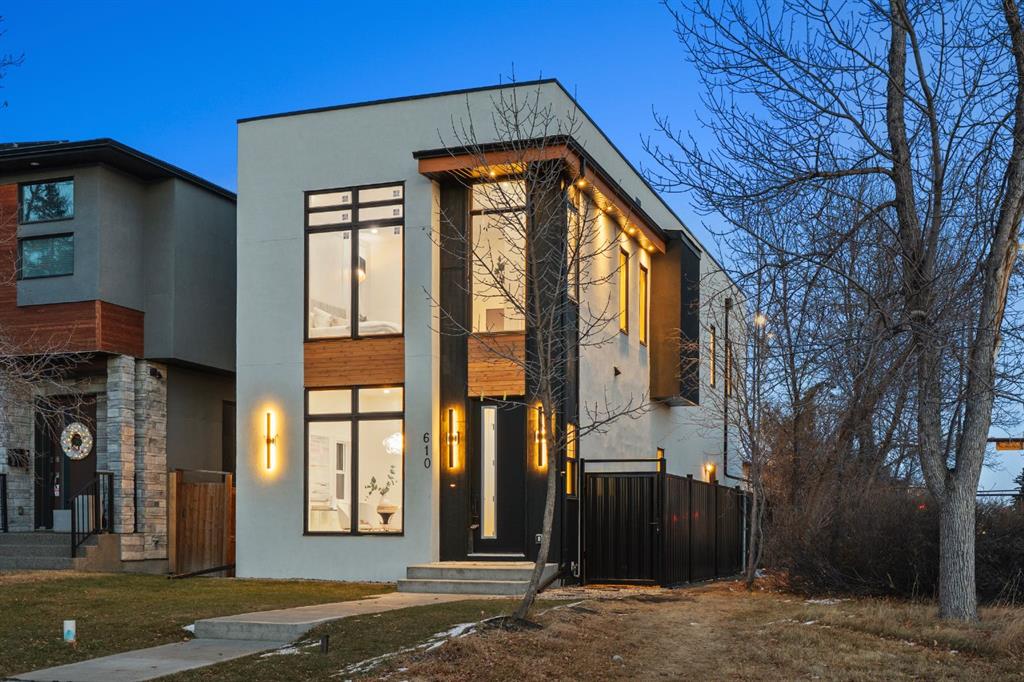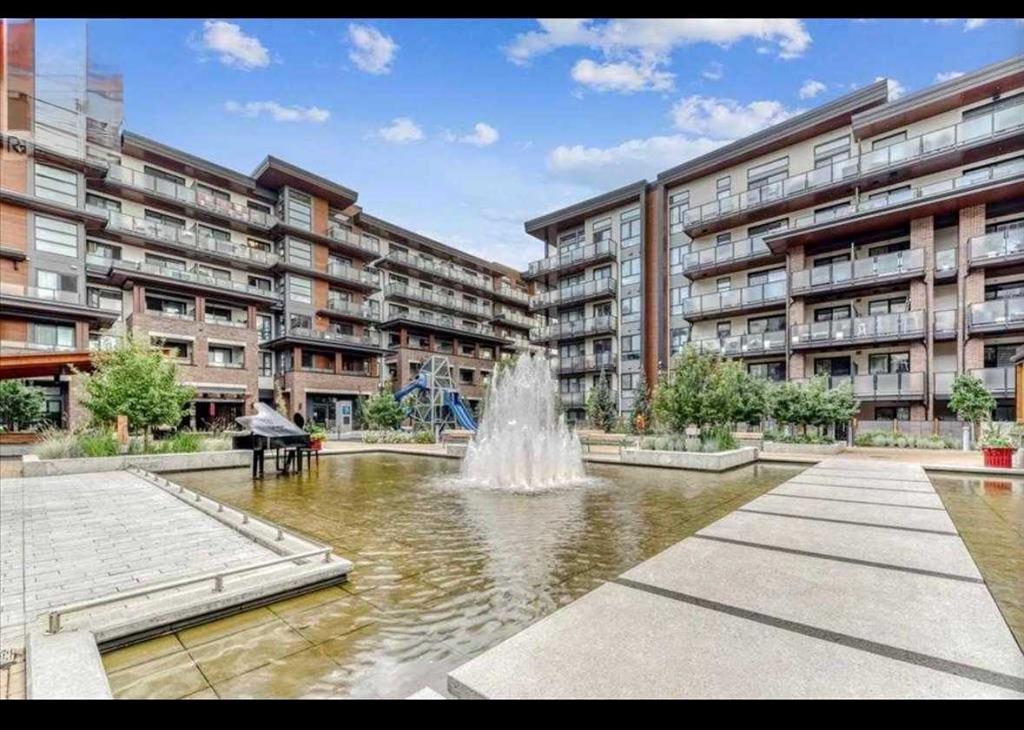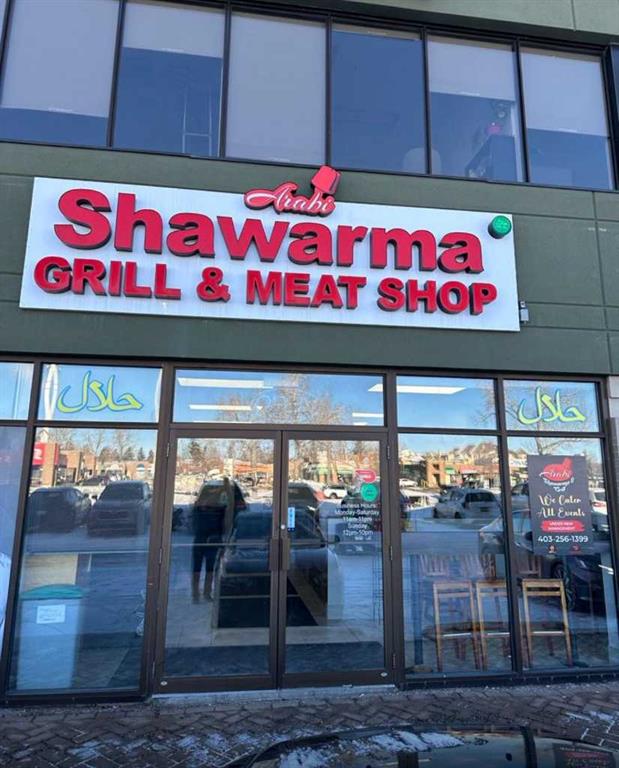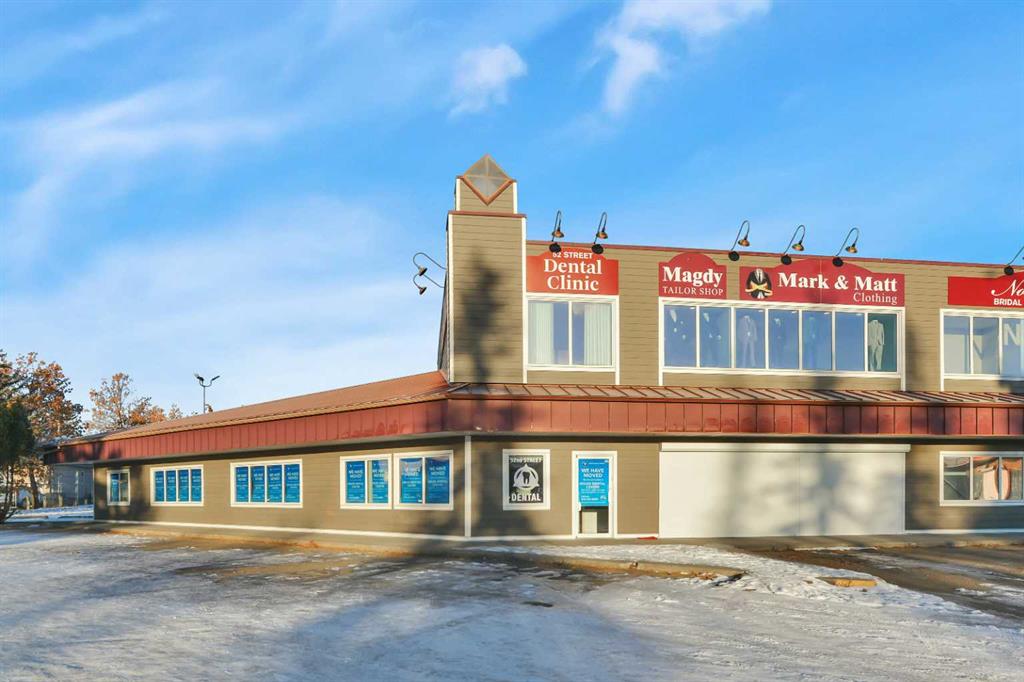109, 1632 20 Avenue NW, Calgary || $585,000
Experience modern inner-city living at its finest in this beautifully designed 3-storey townhouse, perfectly situated in the desirable community of Capitol Hill. This contemporary home blends style, comfort, and practicality, offering a thoughtfully crafted layout ideal for today’s urban lifestyle. Step inside and be greeted by soaring ceilings on every level, creating a bright and spacious feel throughout. The main floor features a welcoming living area that flows seamlessly into the open-concept kitchen, highlighted by quartz countertops, upgraded stainless steel appliances, and plenty of cabinet space—perfect for everyday living or entertaining guests. Just off the kitchen, enjoy your own private enclosed patio, a great spot to relax on summer evenings. A convenient powder room completes the main level. On the second floor, you’ll find a generous family room and a luxurious primary suite with dual closets and a beautifully finished 4-piece ensuite featuring a fully tiled, ceiling-height walk-in shower. The third level offers two additional spacious bedrooms, a full 3-piece bath, and a dedicated laundry area for added convenience. One of the unique features of this home is the titled underground parking stall with private, direct access from your basement—providing both security and ease of entry, along with extra storage space. The property is fully fenced and professionally landscaped, adding to its curb appeal and charm. Located minutes from the University of Calgary, Foothills Medical Centre, downtown, Confederation Park, and the Calgary Pathway System, this home offers unbeatable access to everything the inner city has to offer. Commuting is effortless with a bus stop just steps away and the LRT station only minutes from your door. Enjoy a vibrant lifestyle surrounded by restaurants, cafés, shops, and amenities—all within a short drive. Whether you’re a professional, a young family, or an investor, this home delivers exceptional value in one of Calgary’s most connected and sought-after neighbourhoods. Don’t miss the opportunity to make this stunning townhouse your new home.
Listing Brokerage: eXp Realty










