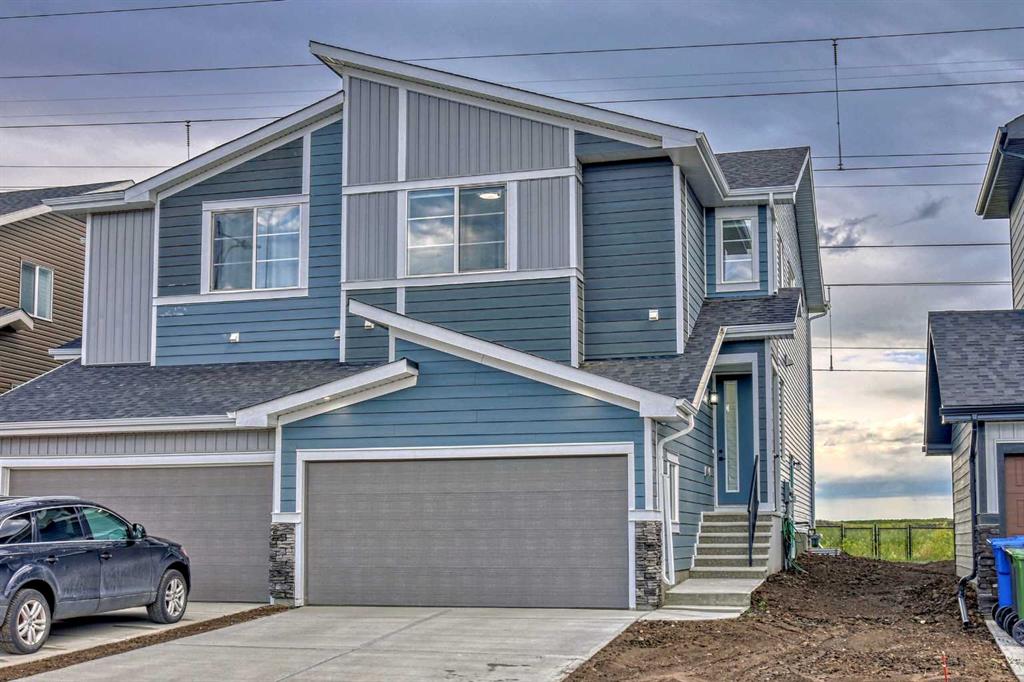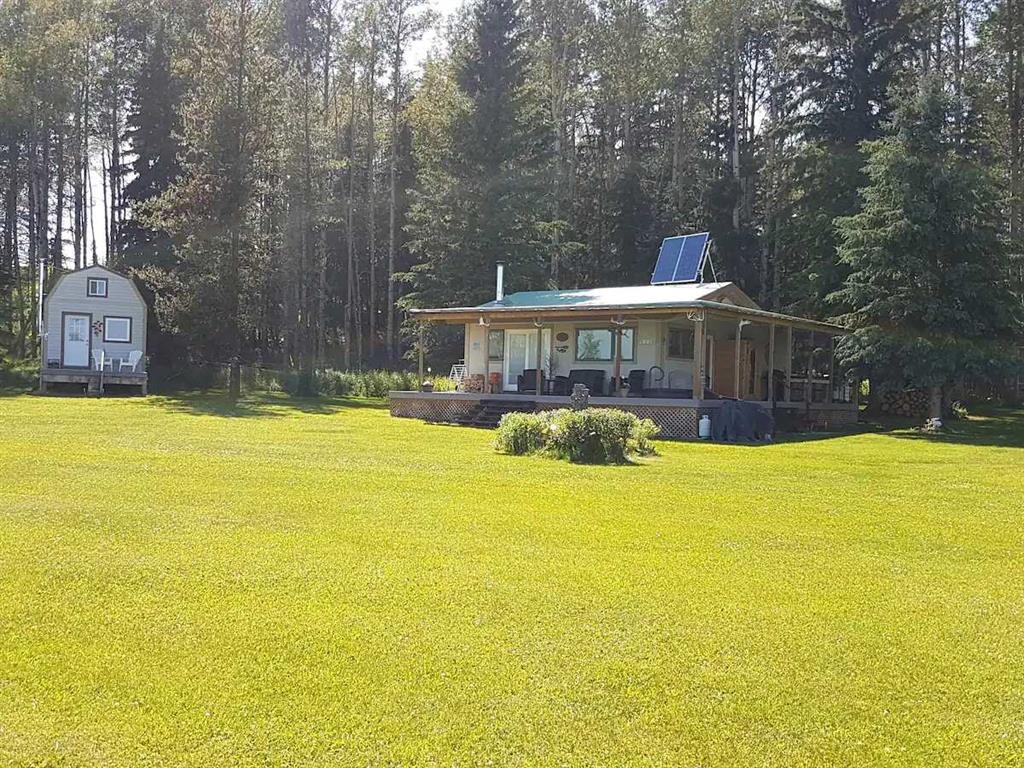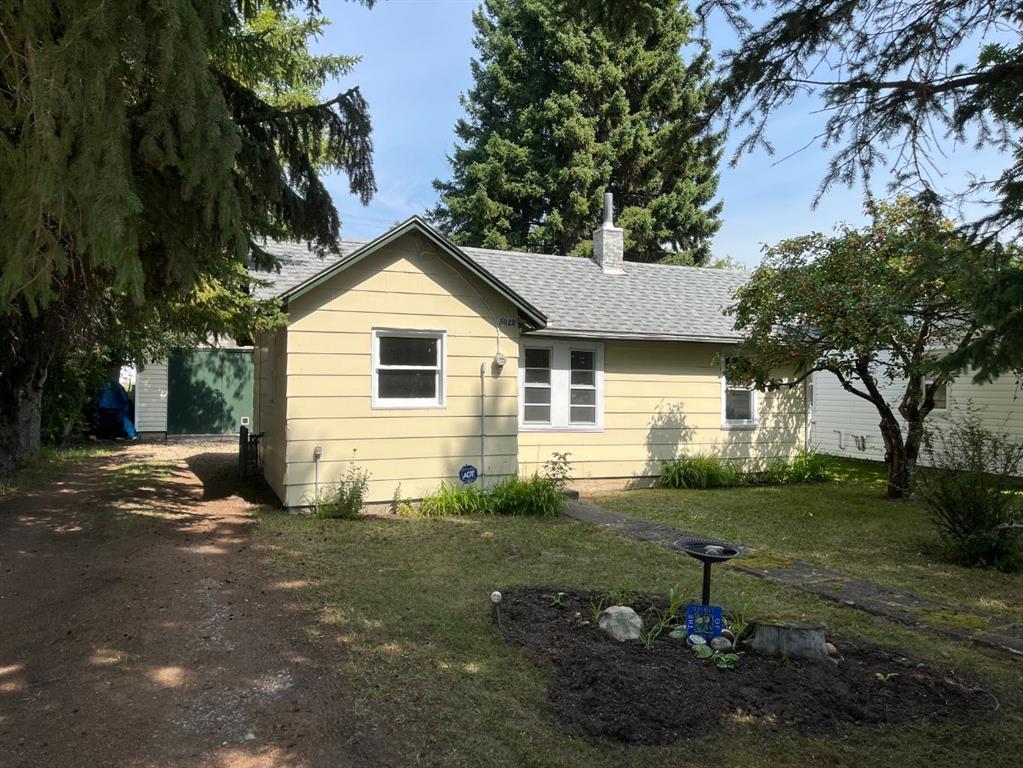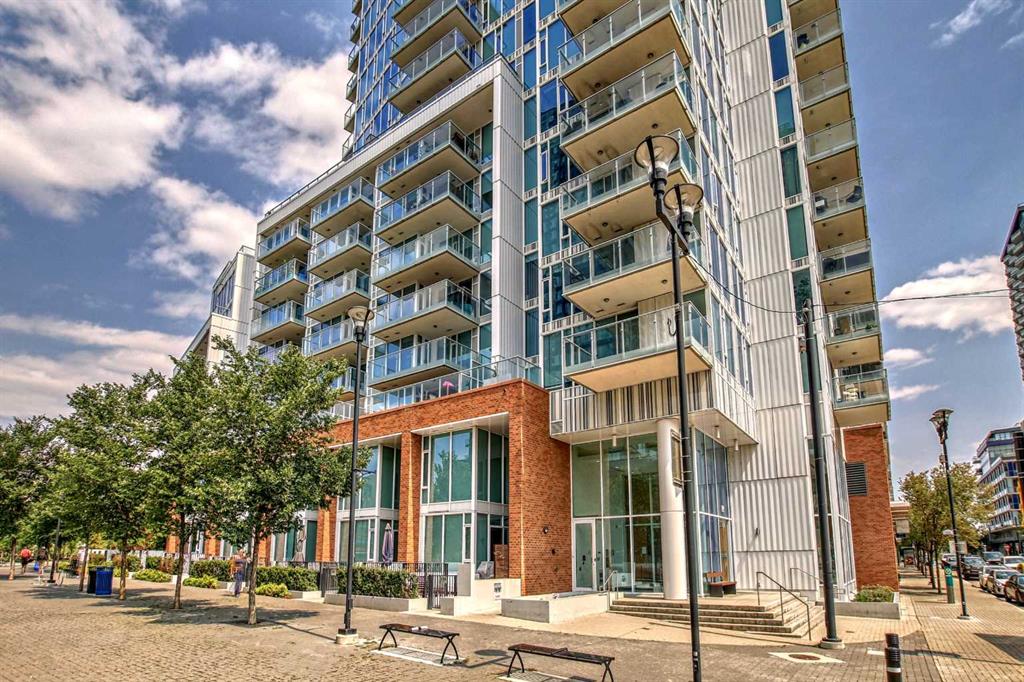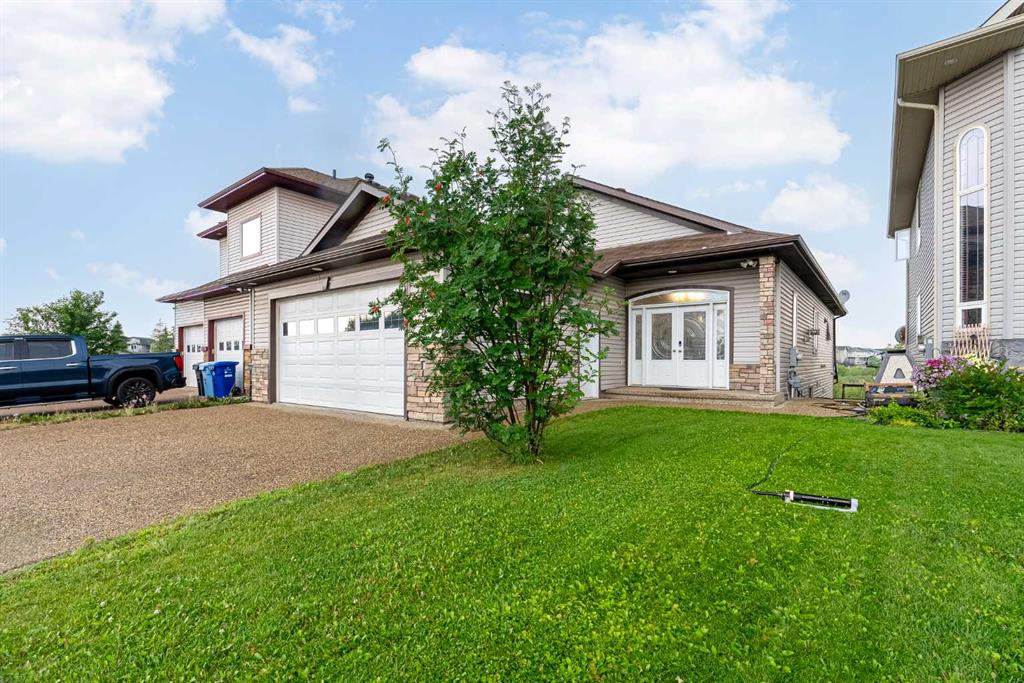427 Fireweed Crescent , Fort McMurray || $727,000
WELCOME HOME!! 427 Fireweed, a CUSTOM BUILT OVERSIZED BUNGALOW offers Executive living, a beautiful backdrop with a WALKING PATH BACKING TO POND, and QUITE LOCATION. WOW!!! Home includes a LEGAL WALKOUT Basement, Double heated garage, 3372 sqft of finished living space, 6 BEDROOMS, 3 BATHROOMS, A MASSIVE REC ROOM, Functional Layout, and the list goes on. Enter through the French door, inside is a HUGE foyer leading to a Great Room offering the separation to the kitchen & dining area, with a patio door leading to a rear deck overlooking your backyard with Pond views! The Huge Bright living room has a 3-way fireplace and provides extra space for an office or a 2nd dining area. The kitchen is equipped with Stainless Steel Appliances, Built-in OVEN, Granite countertops, a middle island with extra storage, and a corner pantry to stay organized. This spacious kitchen offers a breakfast nook and a formal dining area. The built-in china cabinet gives it a modern touch while proving more storage space. On this level you will find a Primary bedroom that offers a spacious walk-in closet with built-in organizers and an ensuite with DUAL SINKS, a corner jetted tub, and a spa bath. 2 more generous size bedrooms and a 4 pc bath complete this level. This basement is a perfect place to entertain family and friends. 3 BEDROOMS, a huge Rec-Room with fireplace, Full kitchen, a 4 Pc bathroom, and a dining area, the basement has a great rental income potential. The whole house has high-end finishes, Hardwood flooring throughout the living, Kitchen & dining with a comfy carpet in the bedrooms. YOU’LL LOVE THIS LOCATION AND LIFESTYLE WITH INCREDIBLE VIEWS BACKING TO THE POND, QUALITY, AND CRAFTSMANSHIP IS EVIDENT THROUGHOUT THIS HOME. You are within walking distance of parks, schools, shopping, and a bus stop. Call today for a viewing!
Listing Brokerage: EXP REALTY










