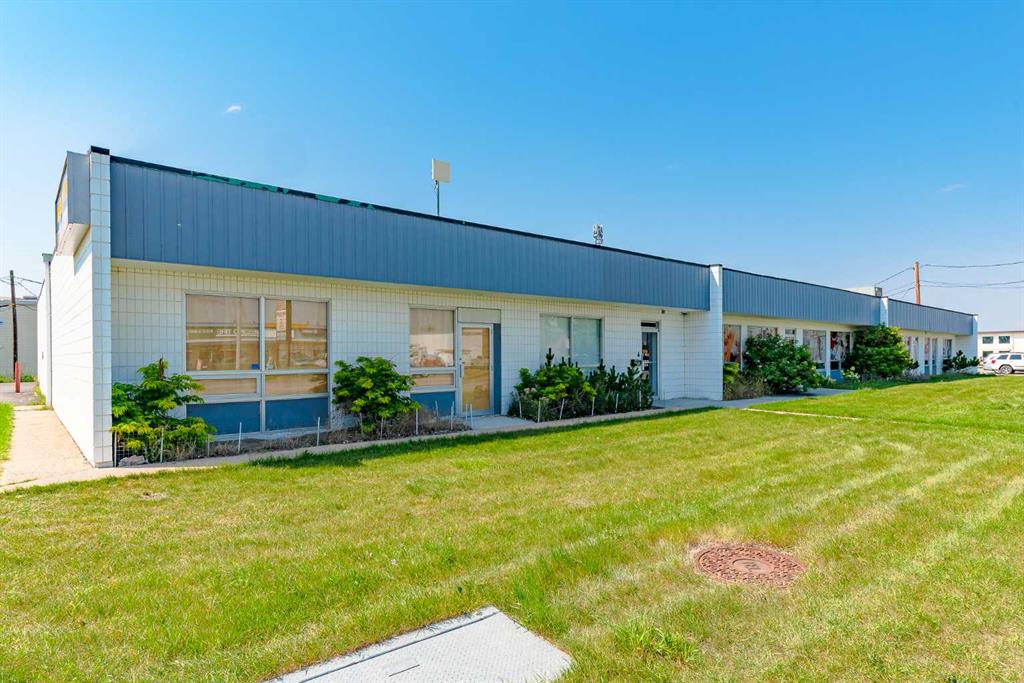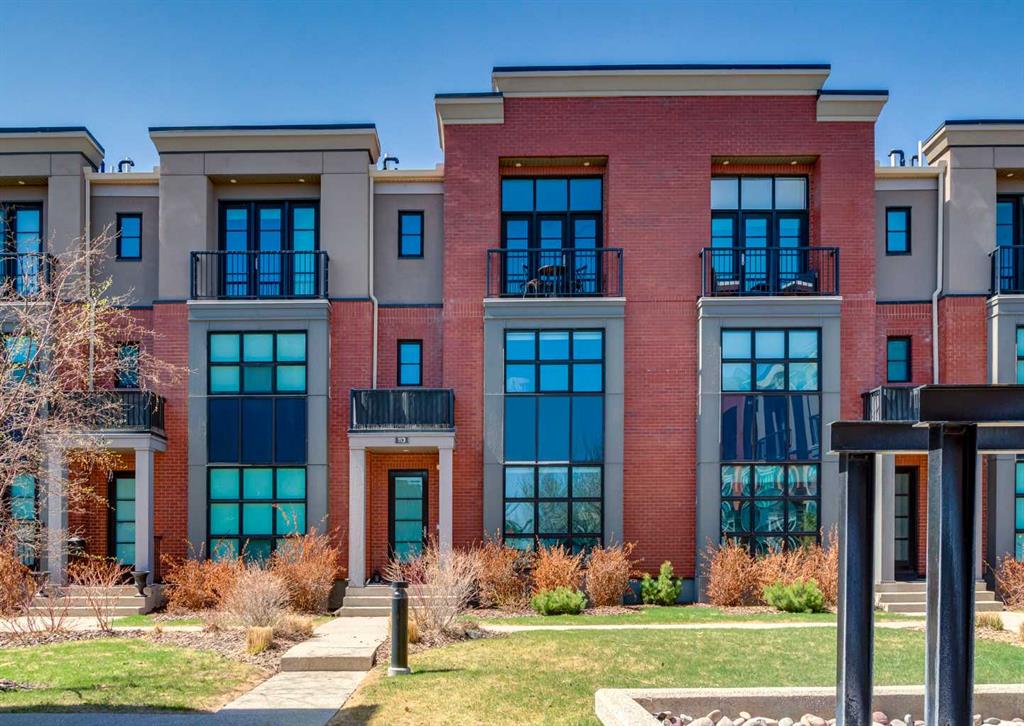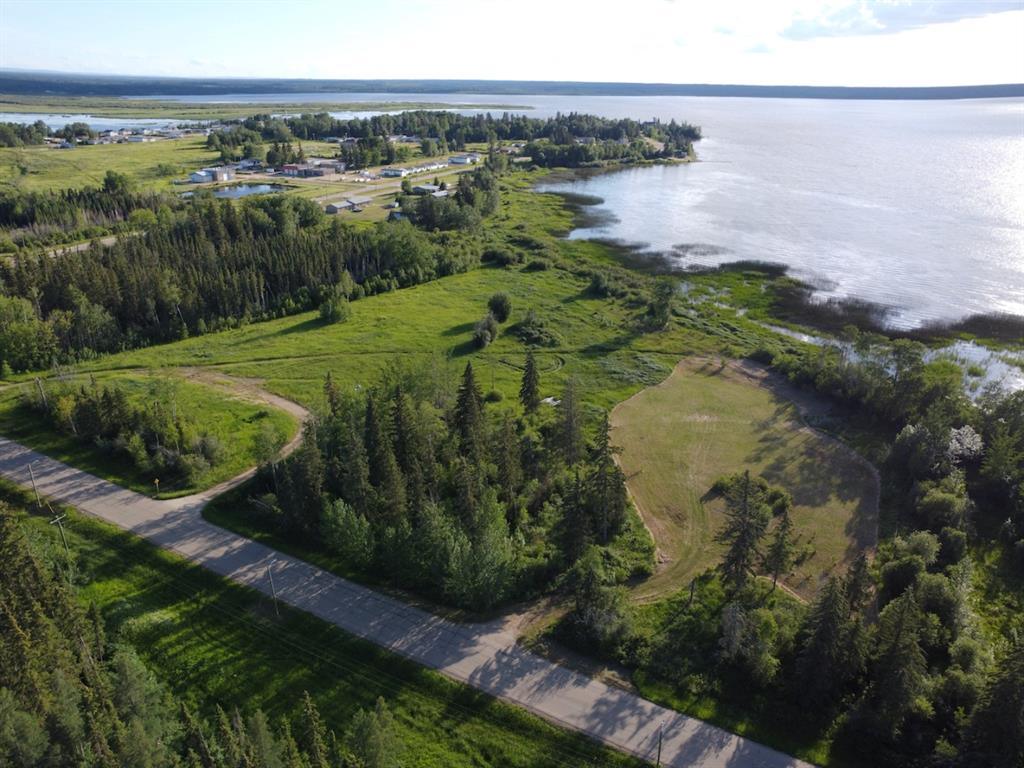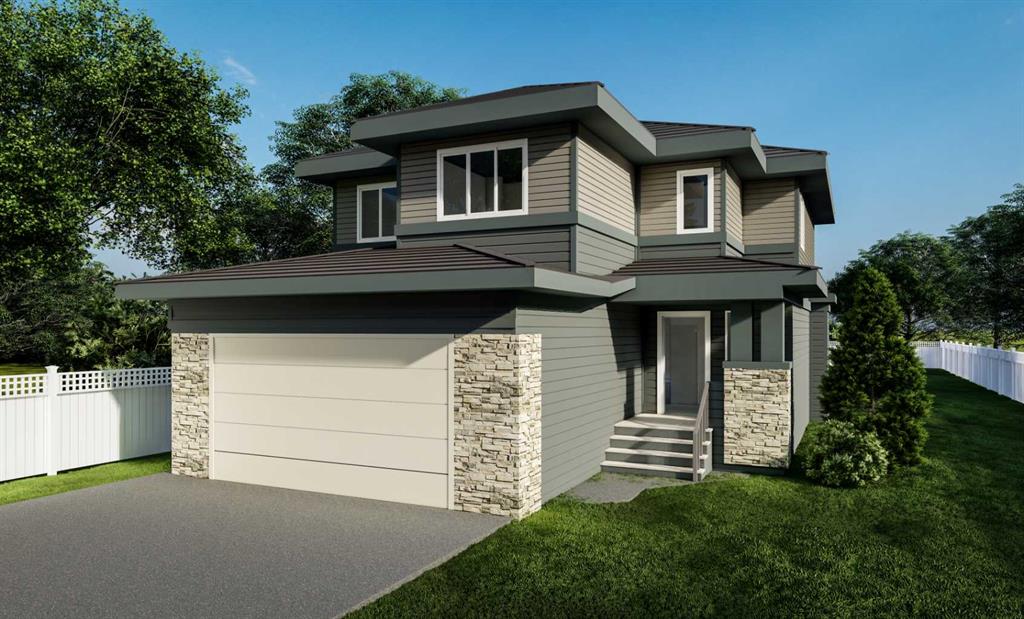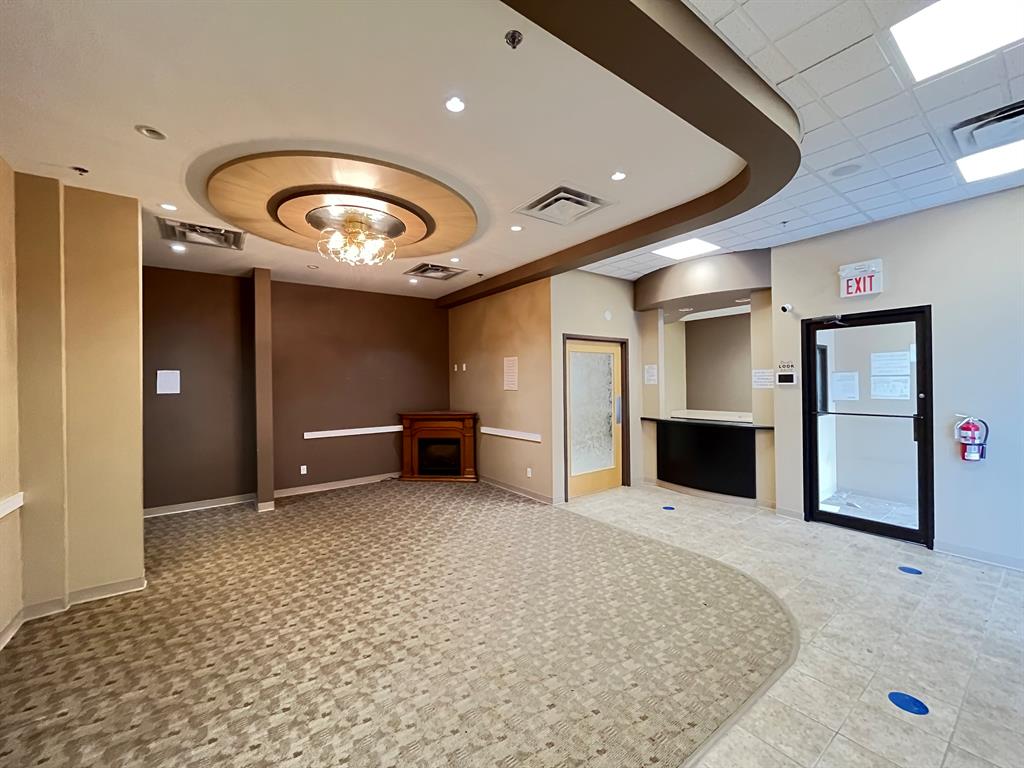113 Aspen Meadows Hill SW, Calgary || $1,037,500
Industrial-inspired elements infuse a unique character into this Manhattan loft-style home. Situated facing an expansive park area, this home features an East-facing front and a West-facing rear, ensuring abundant natural light permeates every level. Upon entering the private foyer, you\'re greeted by a versatile main floor den/bedroom and a full bath. A custom steel barn door unveils a vast family room featuring built-ins, a convenient Murphy bed, a private covered patio, and an adjacent wet bar complete with a Sub-Zero bar fridge and dishwasher. Ascending to the second floor, you\'ll discover two additional bedrooms and a laundry area with a sink and ample storage. The primary bedroom is adorned with a newly renovated ensuite, showcasing a custom shower and luxurious soaker tub. Dual sinks, a private balcony, and thoughtful designer accents, including contemporary lighting and tastefully wallpapered walls, enhance the allure of this space. The second bedroom on this floor also has a private ensuite, ideal for accommodating guests with utmost comfort. The epitome of easeful entertainment awaits on the expansive top floor, which features an upscale dining room, a living room that opens to a balcony, and an exquisite kitchen designed with precision. The bespoke kitchen is centred around a long island, and it boasts top-of-the-line amenities, including a Sub-Zero refrigerator with dual freezer drawers, a 6-burner Wolf stove, and a Bosch dishwasher. Convenience is paramount, as an elevator conveniently connects each floor to the secure double-attached garage. The meticulously landscaped courtyard adds a touch of perfection to the surroundings, while nearby community amenities further enhance the appeal of this luxurious living space. Bright and spacious, this unit offers a delightful fusion of luxury and comfort, making it an ideal sanctuary for modern living.
Listing Brokerage: RE/MAX REAL ESTATE (CENTRAL)










