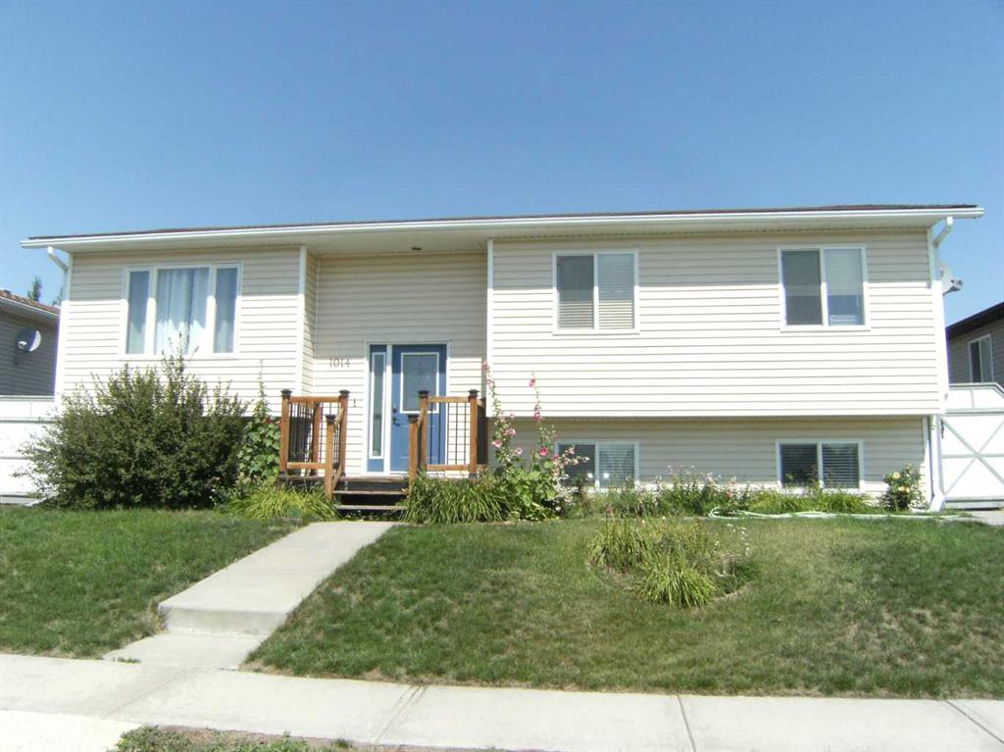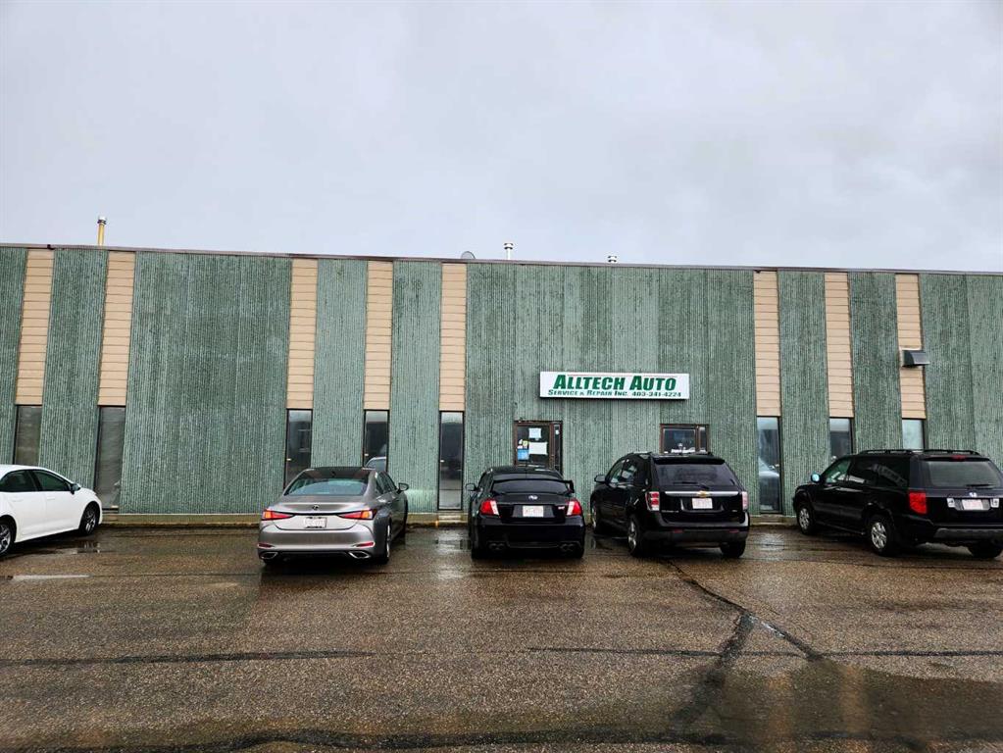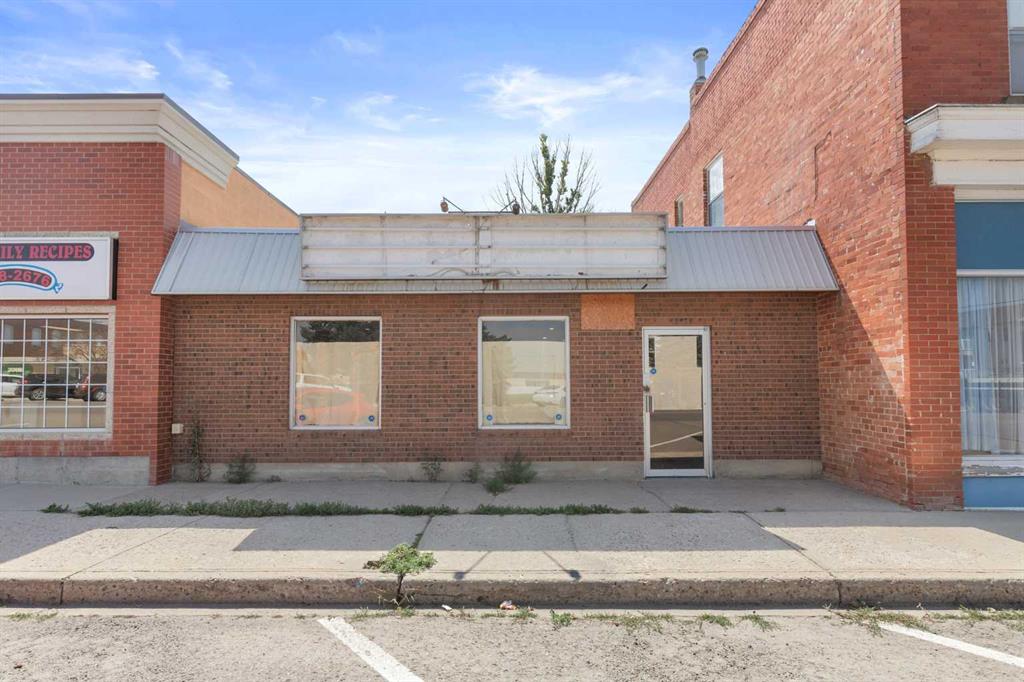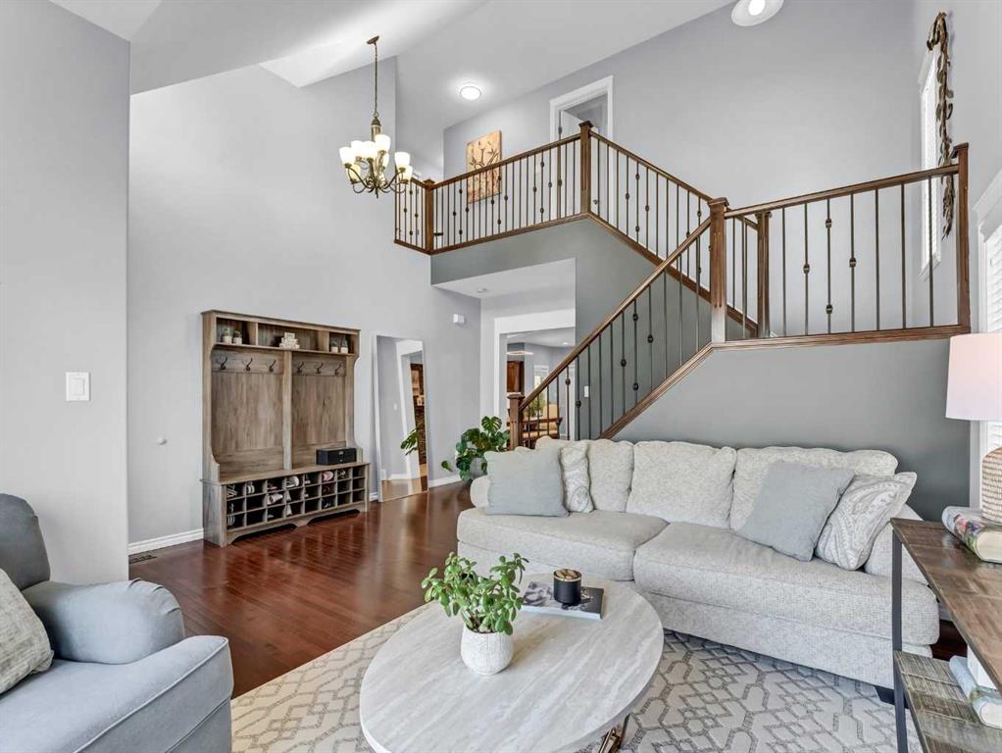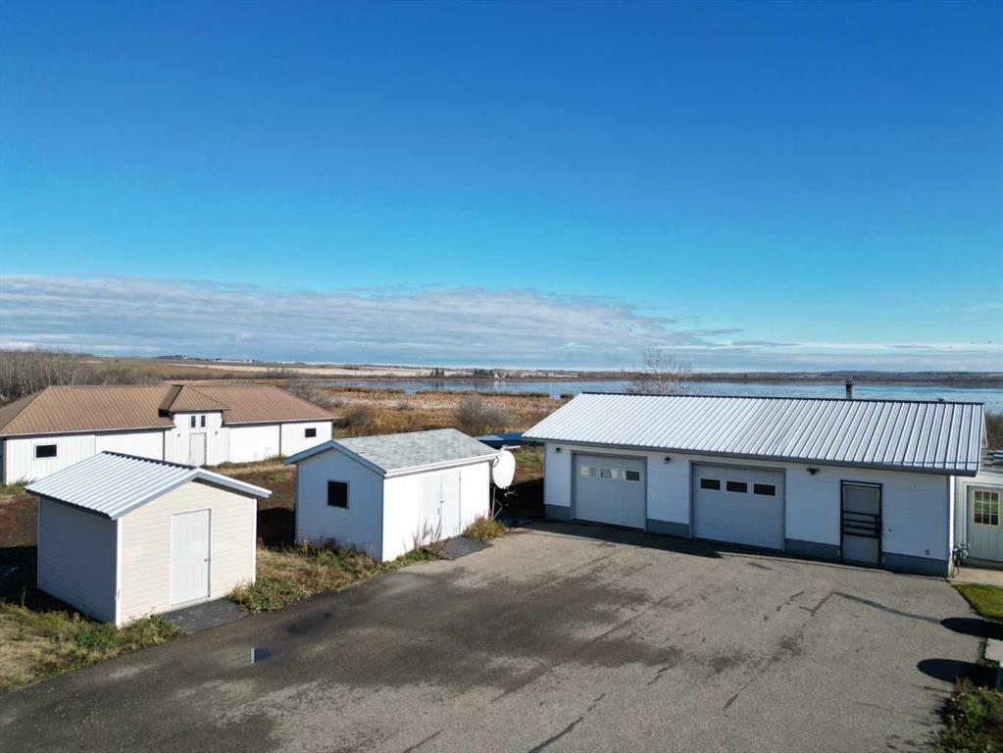12 Blue Heron View , Lake Newell Resort || $715,000
Come for the living and stay for the lifestyle at Lake Newell Resort! This executive home is located on the highly sought and always enjoyed, Lake Newell. Enjoy this quaint Lake community year round and finally make time for the hobbies that you love! One of Southern Alberta’s best kept secrets, the deep, clear waters of Lake Newell play host to some of the finest fishing, sailing, boating, kite-surfing, water sports, swimming, skating (and people) you’ll find! Feel welcome from the moment you pull into the driveway of 12 Blue Heron View; a 4 bedroom, 3.5 bath, 2007 custom built home. The gorgeous landscaping that surrounds this home is impeccable and inviting. Open the doors to an incredible 2 story, great room with large windows that fill the open space with light. Past the open staircase, you\'re drawn into the large open concept living area - and it\'s awesome. Attention to detail was paid in every aspect. The expansive custom kitchen features it all! Custom cabinetry is highlighted by endless counter space, black granite accents and a gorgeous quartz, waterfall island. This space features a gas range, pot filler, large pantry and the most beautiful parklike view out the window of the kitchen sink. Curl up by the fireplace in the warm and cozy family room, large enough for substantial pieces of furniture. Updated LED light fixtures add a modern flair to the dining area that opens to the most tranquil, screened deck. This outdoor oasis is ultra private and consists of a living area, dining space and separate cooking area with a spiral staircase leading down to the hot tub. Back inside and upstairs to the 2nd floor are 3 bedrooms, including the primary. The spa like ensuite includes a jetted soaking tub, shower, double vanities and a toilet behind closed doors. The thoughtful floor plan connects the laundry room to its massive walk in closet, making that chore a little less painful! Bedrooms 2 & 3 are generously sized and connected by a Jack & Jill bathroom with double vanities and private shower & toilet area. The walkout basement is grand!! A huge family room features the ultimate \'man cave\' bar area with plenty of room for a home gym or mini stick tournament! Also consider an impressive In Law or Nanny suite in this space, which also hosts the 4th bedroom, 3 piece bathroom and a separate entrance to the beautiful, serene, park-like back yard. This home has everything, including a super impressive, heated garage, customized with rubber flooring and a huge mezzanine to efficiently keep all of your belongings clean, warm and accessible. Hardwood flooring, vaulted ceilings, Central A/C, underground sprinklers, extensive concrete work and more! Lake Newell is just a quick drive from the city of Brooks, just minutes off of the TransCanada Highway between Calgary and Medicine Hat. This is your chance to own a property that you won’t ever want to let go of. The Lake is calling...
Listing Brokerage: Real Estate Centre










