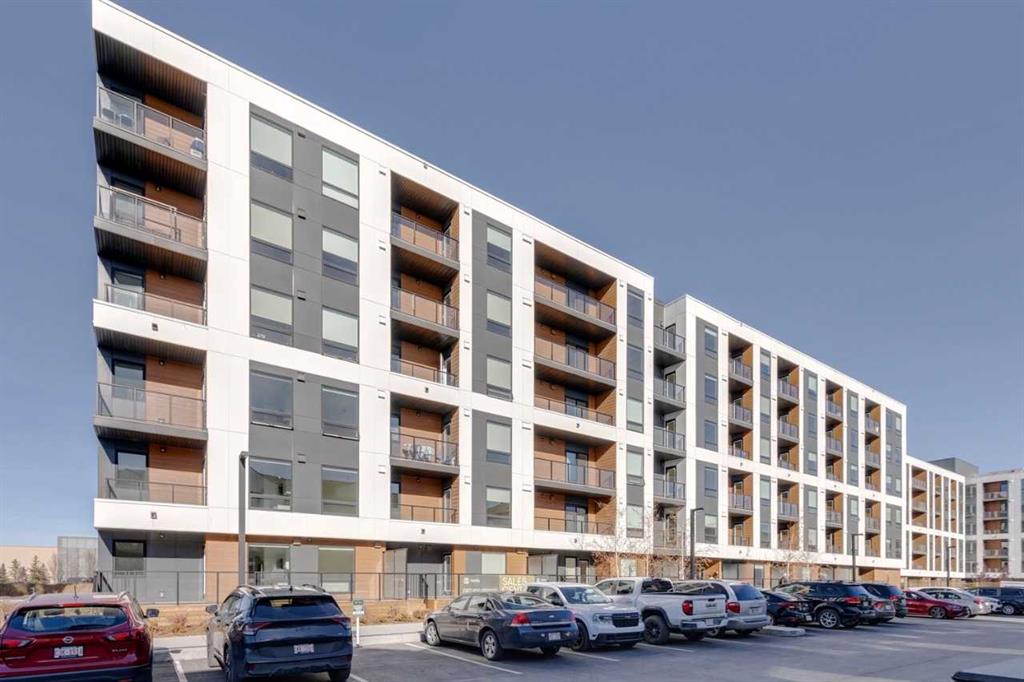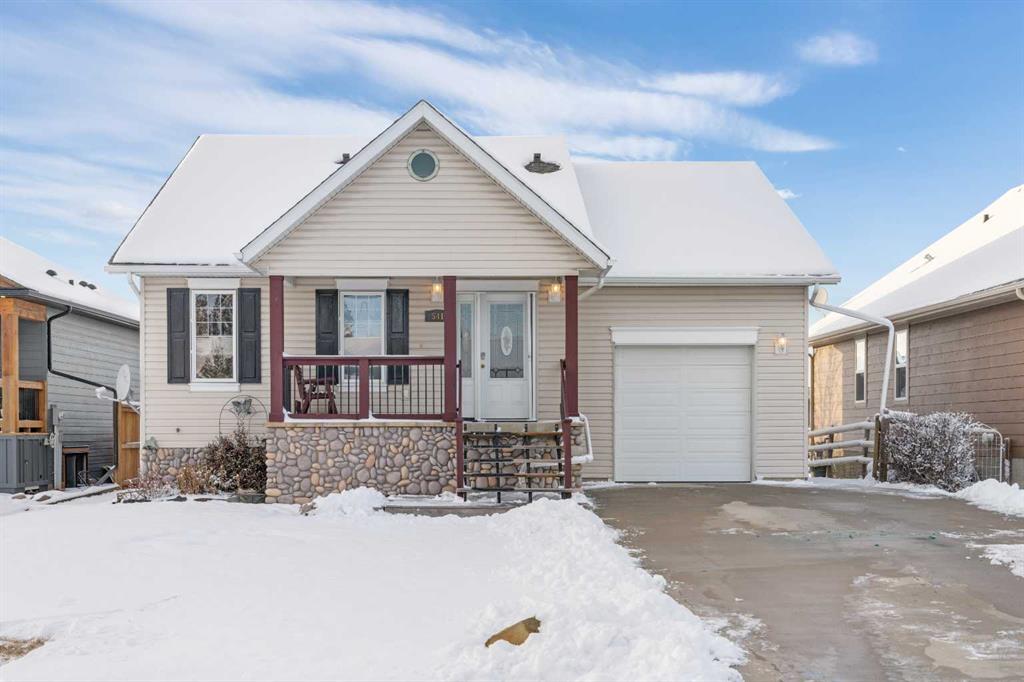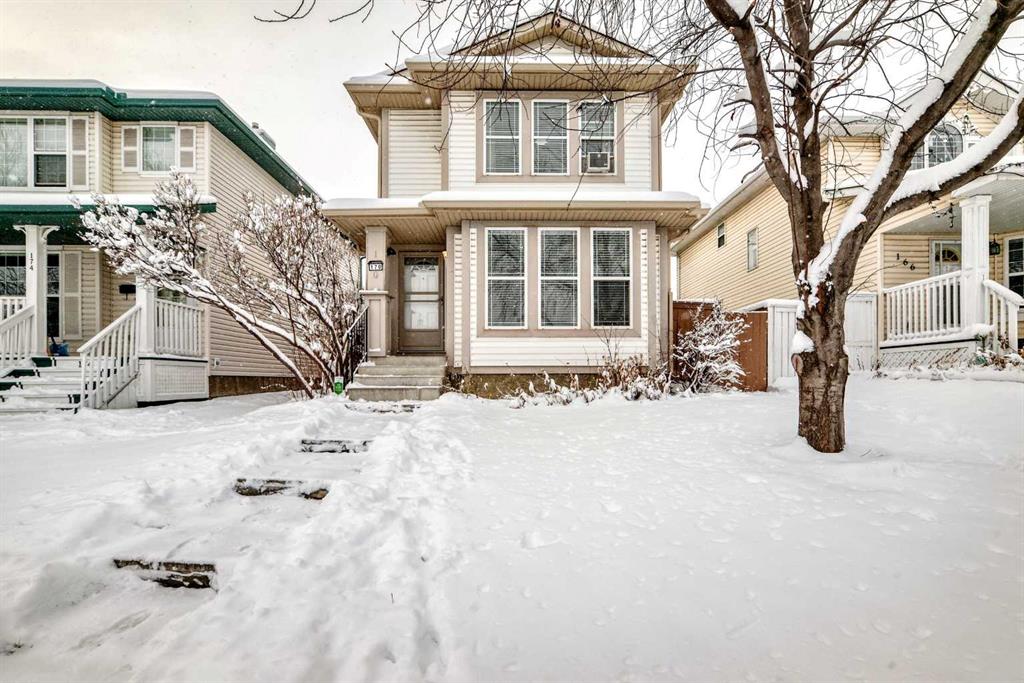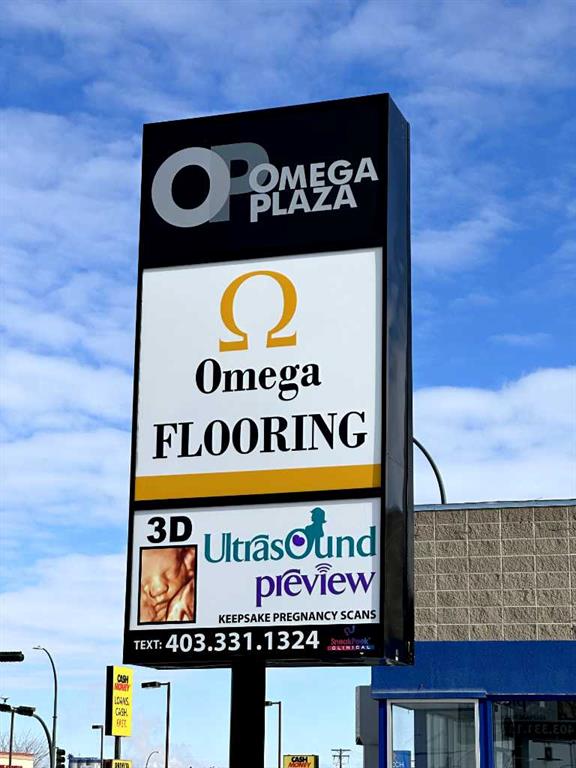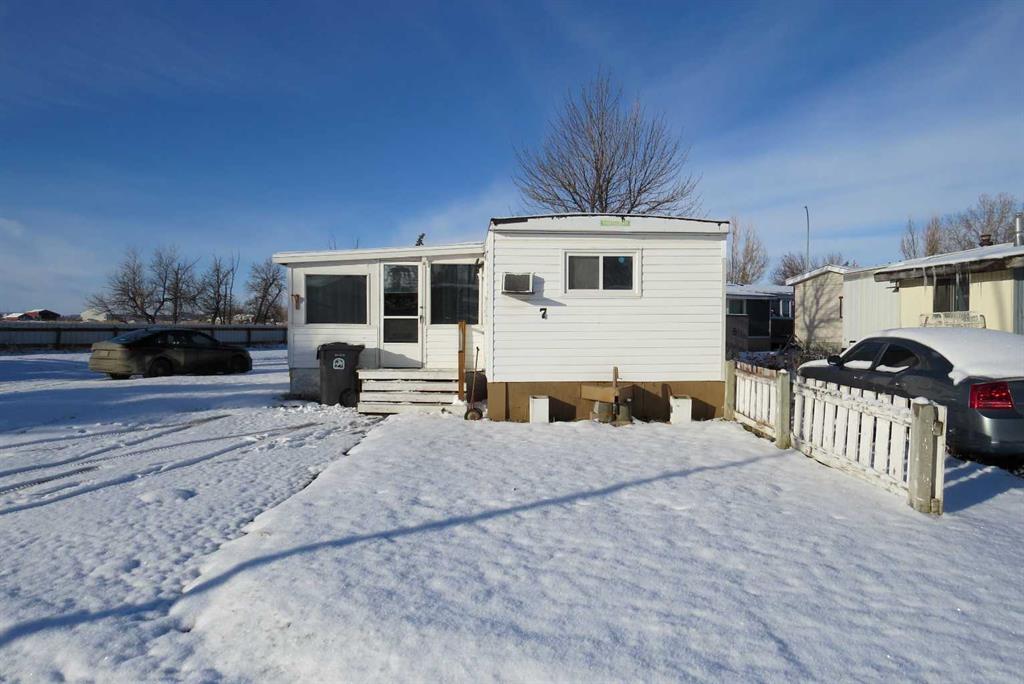170 Country Hills Heights , Calgary || $590,000
Back on the market x2!!! Welcome to 170 Country Hills Heights, a beautifully updated and meticulously maintained two-storey home that perfectly blends modern upgrades with warm, inviting living spaces. From the moment you step inside, you’ll appreciate the attention to detail, starting with brand-new luxury vinyl plank flooring, fresh professional paint, and new pot lights and upgraded lighting that create a bright, contemporary ambiance throughout the main and upper levels. The main floor offers a spacious, open-concept layout ideal for both everyday living and hosting guests. The living room flows seamlessly into a welcoming kitchen with ample cabinetry and a comfortable dining area overlooking the backyard. Large windows bring in an abundance of natural light, enhancing the home’s stylish updates. Upstairs, you’ll find 3 well-sized bedrooms that provide comfort and privacy for the whole family. The fully finished basement adds tremendous value and versatility, featuring a custom-built bar area—perfect for entertaining, game nights, or creating a cozy retreat for movie evenings. It’s a fantastic extension of your living space. Step outside to your private outdoor oasis. The massive rear deck offers plenty of room for gatherings, barbecues, and relaxation, and comes complete with a charming gazebo, providing shade and comfort all year round. Whether you’re hosting friends or enjoying quiet mornings, this backyard is designed for enjoyment.
A double oversized garage offers abundant parking, workshop potential, and extra storage for all your needs. Located in a sought-after community, this home is just minutes from shopping, schools, parks, pathways, and public transportation, offering convenience in every direction. With its thoughtful upgrades, inviting spaces, and unbeatable location, this property is truly move-in ready and a must-see for buyers seeking quality and comfort.
Listing Brokerage: eXp Realty










