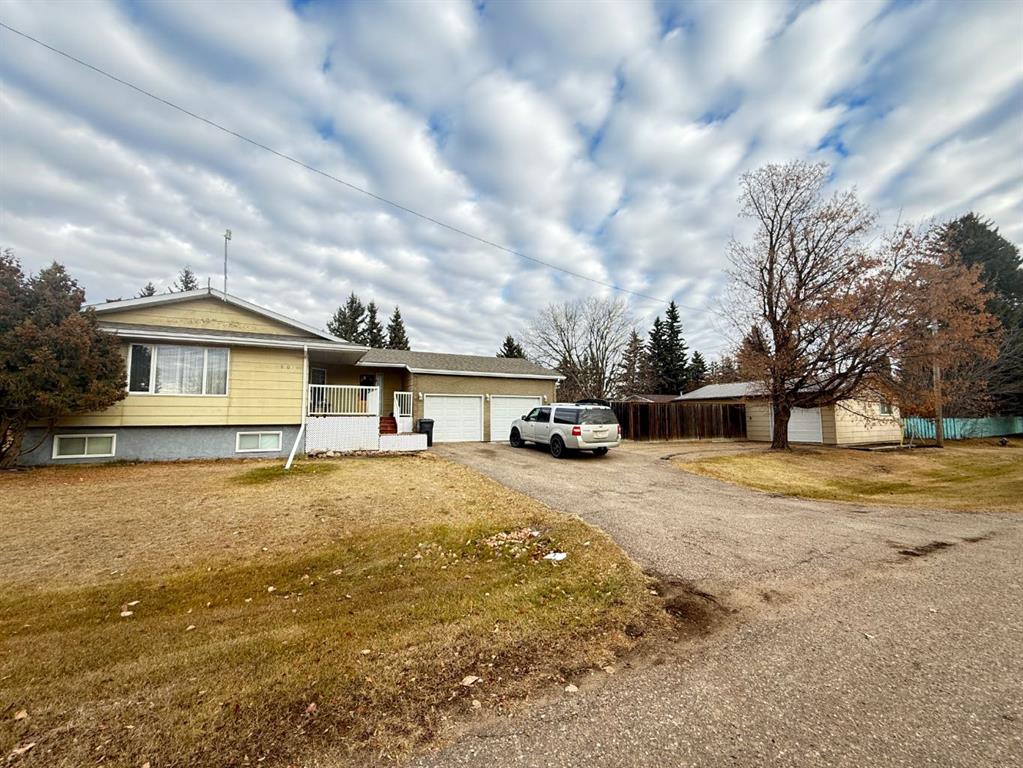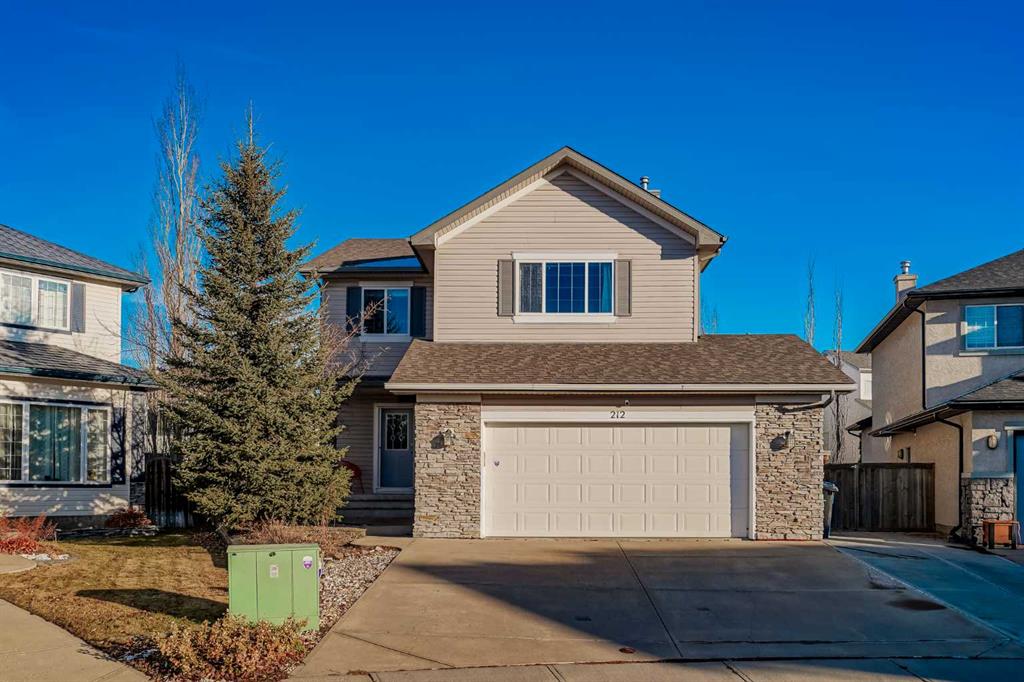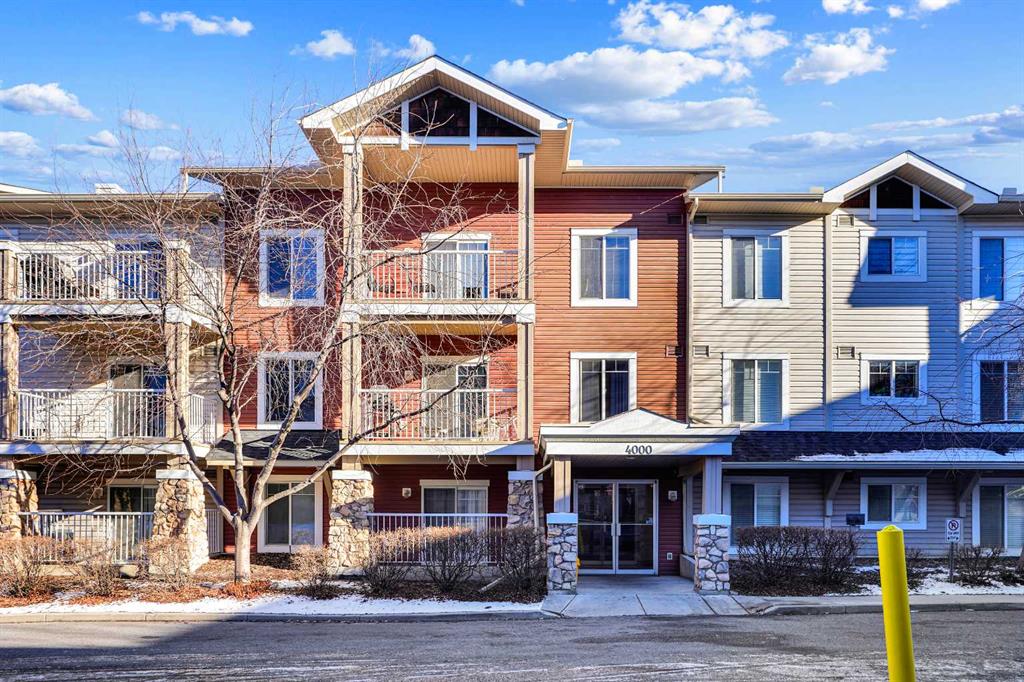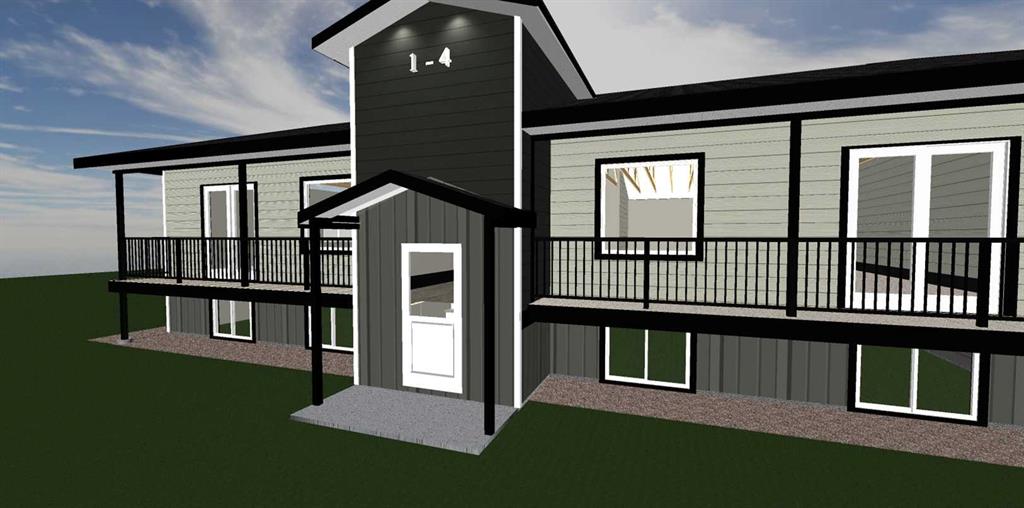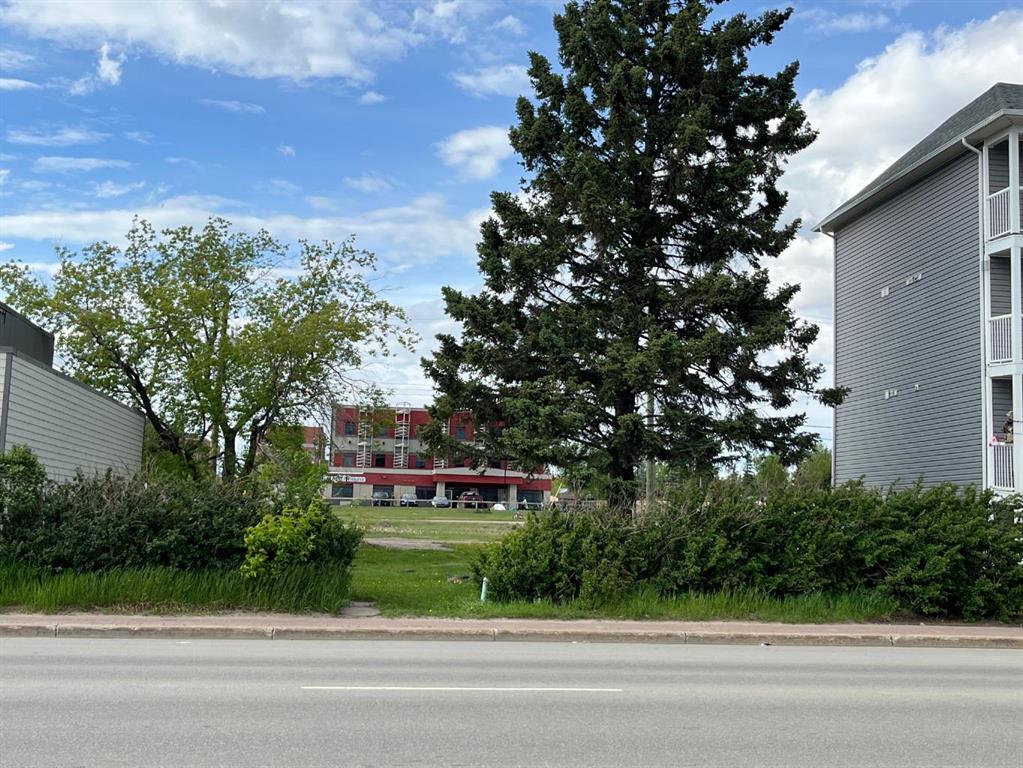4109, 70 Panamount Drive NW, Calgary || $293,000
LOCATION, LOCATION, LOCATION! Welcome to Panamount Place—where modern convenience meets comfortable living in the heart of NW Calgary. This affordable and inviting 2-bedroom 2-bath unit offers the perfect blend of style and functionality. Step inside to feel the difference! This unit shines with Brand New Luxury Vinyl Plank Flooring and Fresh Paint throughout, making it truly move-in ready. The open-concept design is flooded with natural light thanks to the desirable Southwest exposure. Chef’s Kitchen: Features stainless steel backsplash, ample cabinetry, and a raised breakfast bar perfect for morning coffee. Smart Layout: The bright living room separates the two bedrooms, providing maximum privacy for roommates, family members, guests, or a home office. Primary Retreat: Includes a walk-in closet that flows through to a private 4-piece ensuite bathroom. Outdoor Living: Sliding patio doors lead to your sunny, southwest-facing balcony, complete with a gas line for your BBQ. Forget scraping ice in the winter! This unit comes with Titled, Heated, Secured Underground Parking. As a rare bonus, your assigned storage locker/room is located right beside your parking stall for ultimate convenience. Enjoy peace of mind with reasonable condo fees that cover ALL your utilities(Heat, Electricity, Water etc.) In-Suite Laundry: Washer and dryer included. Pet-Friendly Building: Bring your furry friends (with board approval). Unbeatable convenience : Walking distance to the Public Transit Hub (BRT), Schools, and the Community Centre. Shopping is a breeze with Superstore, Restaurants, the Movie Theatre, and the VIVO Sports & Recreation Centre just steps away. Commuting? You have quick access to Stoney Trail and Country Hills Blvd, with only a 20-minute drive to Downtown Calgary. Don’t miss this opportunity to own in one of Calgary’s most amenity-rich communities! Book your private showing NOW!
Listing Brokerage: RE/MAX House of Real Estate










