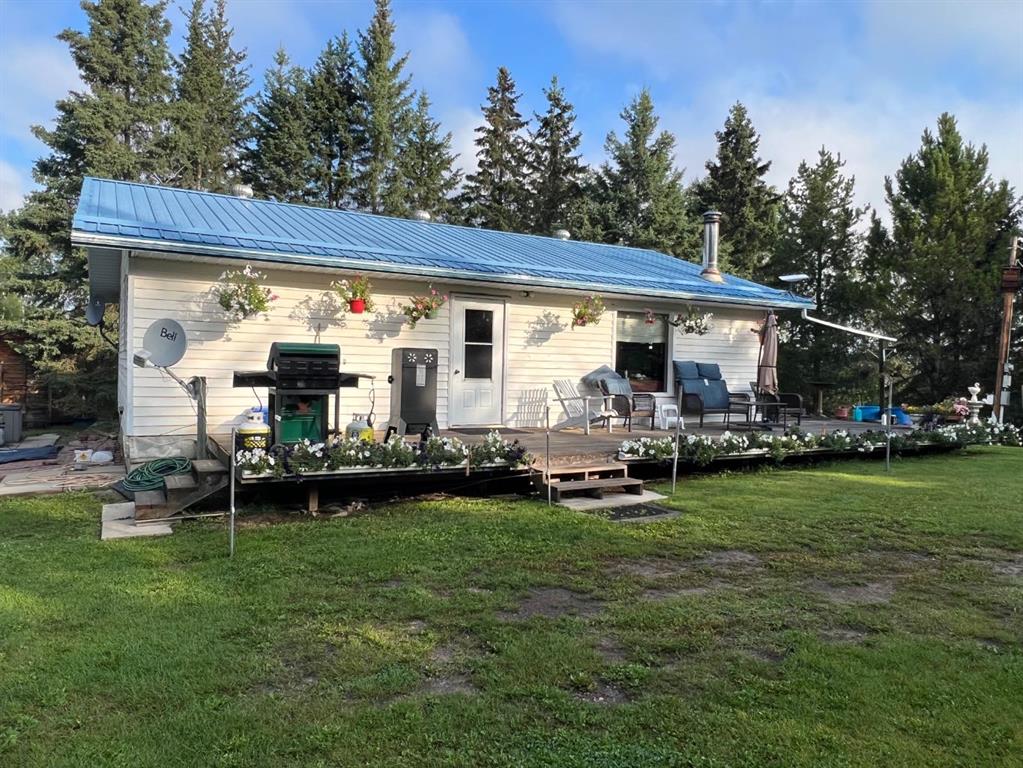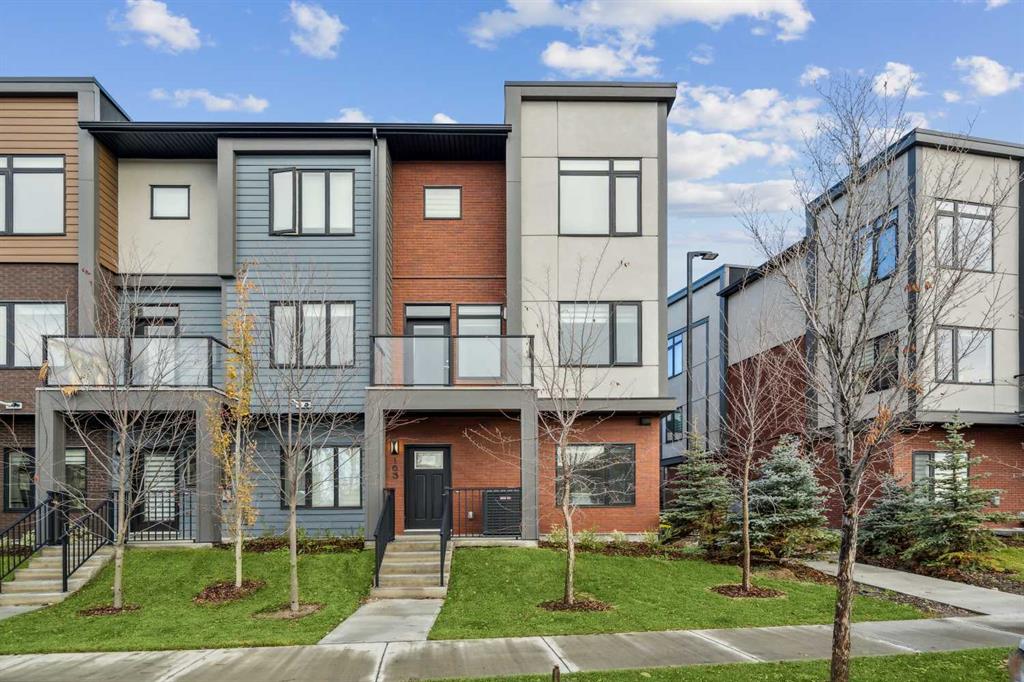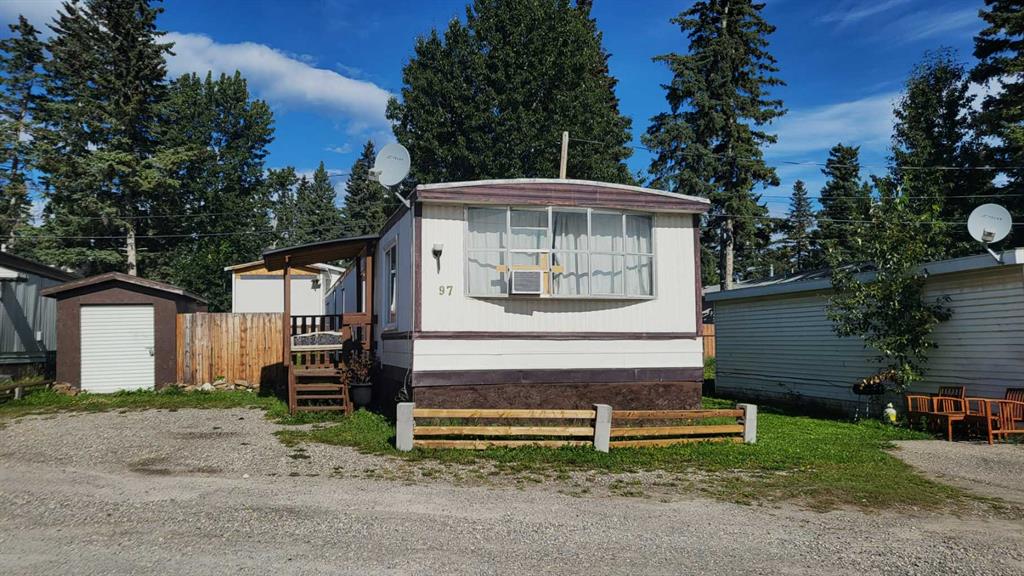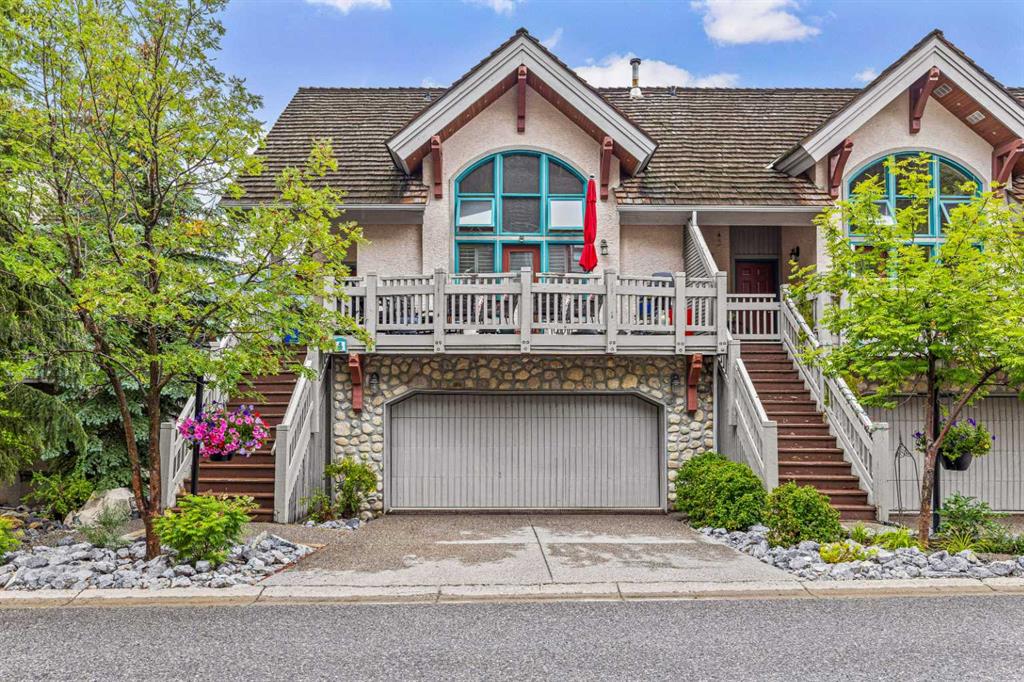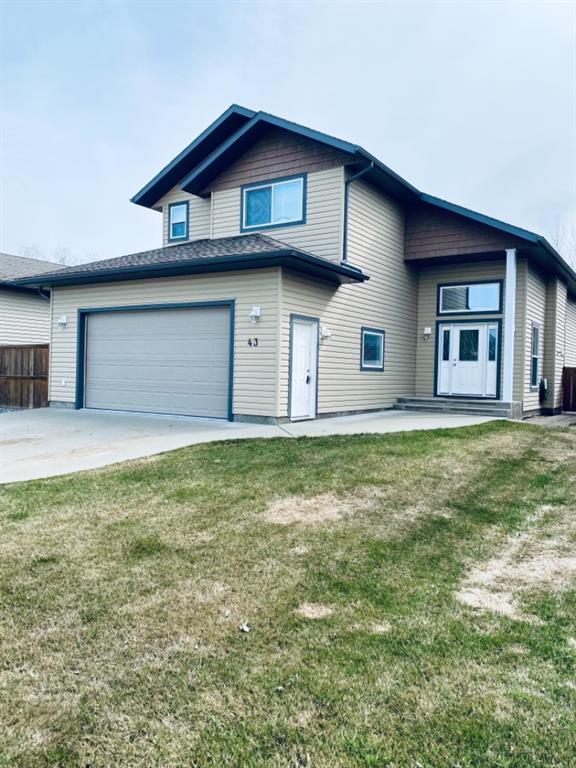163 Greenbriar Place NW, Calgary || $638,000
Please visit the show home and I\'ll tour and showcase it. Discover the allure of this brand-new, never-before-lived-in townhome nestled in the thriving community of Greenbriar/Greenwich in the heart of NW Calgary. Crafted by the renowned Landmark Homes, this residence boasts 1562 square feet of elegantly designed living space and includes a double-attached garage for your convenience. Within its walls, you\'ll find a total of four bedrooms, providing ample room for your family\'s needs. Three of these bedrooms grace the upper floor, ensuring both privacy & proximity for your loved ones. On the lower main floor, the fourth bedroom beckons as a versatile space that can easily transform into a guest room, a home office, or a personalized sanctuary. Complete with a full ensuite bathroom featuring a stand-up shower, this space guarantees comfort and privacy for your guests or family members. Throughout the home, a total of 3.5 meticulously crafted bathrooms stand ready to accommodate your daily routines. With modern fixtures and carefully chosen materials, each bathroom marries form and function seamlessly. For the culinary enthusiast, the galley kitchen on the second-level main floor is a haven of inspiration. Equipped with ample counter space, contemporary appliances, and abundant storage, it sets the stage for culinary creations. The adjacent dining room is the perfect backdrop for shared meals, while the living room at the front presents captivating vistas of Canada Olympic Park, fostering an atmosphere of relaxation and entertainment. The inclusion of a thoughtfully positioned laundry room on the main floor adds a touch of convenience to your daily chores, streamlining your routine. Prepare to be captivated by the master bedroom, situated on the upper floor. With its generous dimensions and carefully positioned windows, it not only bathes the room in natural light but also frames panoramic views of Canada Olympic Park, creating an oasis of tranquility. Embracing the coveted corner position, this townhome ensures a heightened sense of privacy, with only one neighboring unit. This arrangement fosters an environment of peace and serenity, allowing you to relish in the surrounding beauty of Greenbriar/Greenwich. Incorporated within the Greenwich community, a wealth of modern amenities awaits your exploration. Parks and verdant spaces invite leisurely strolls, while community centers foster connections and shared experiences. The nearby Calgary Farmer\'s Market adds a delightful touch, providing access to fresh, locally sourced produce that enhances your culinary endeavors. Seamless access to major roadways ensures that daily commutes and expeditions are effortlessly accomplished, granting you the freedom to explore the city and beyond. The opportunity to claim this exceptional townhome as your own awaits. Schedule a private viewing to experience first hand the fusion of modern living and natural beauty in Greenbriar/Greenwich.
Listing Brokerage: GRAND REALTY










