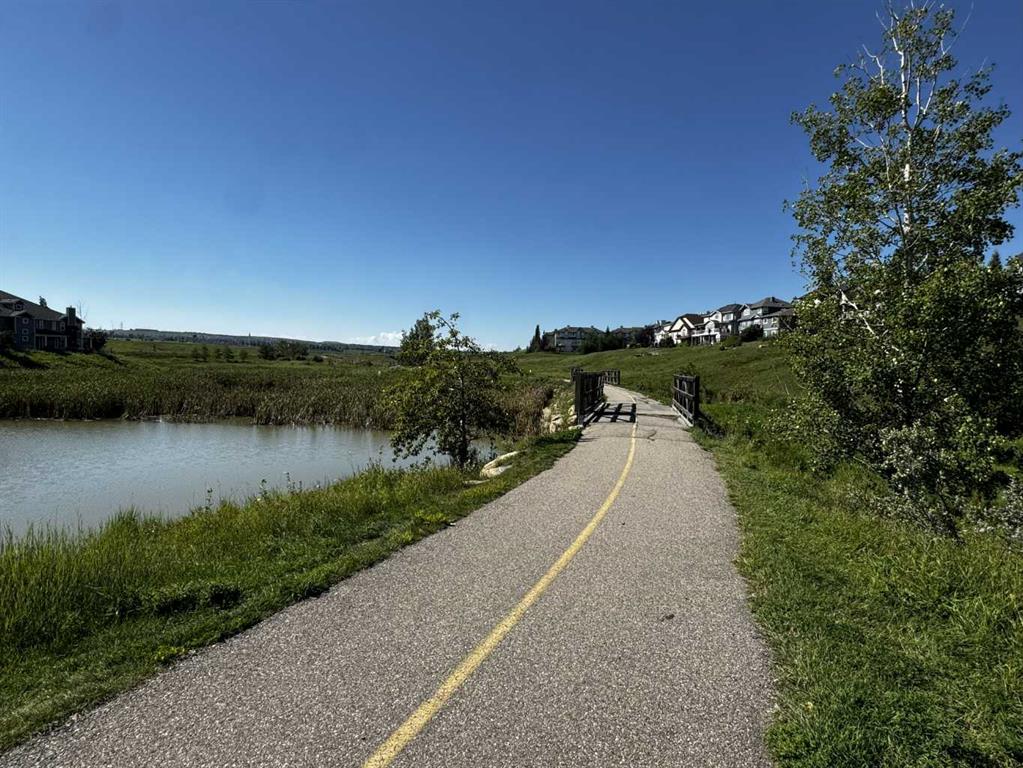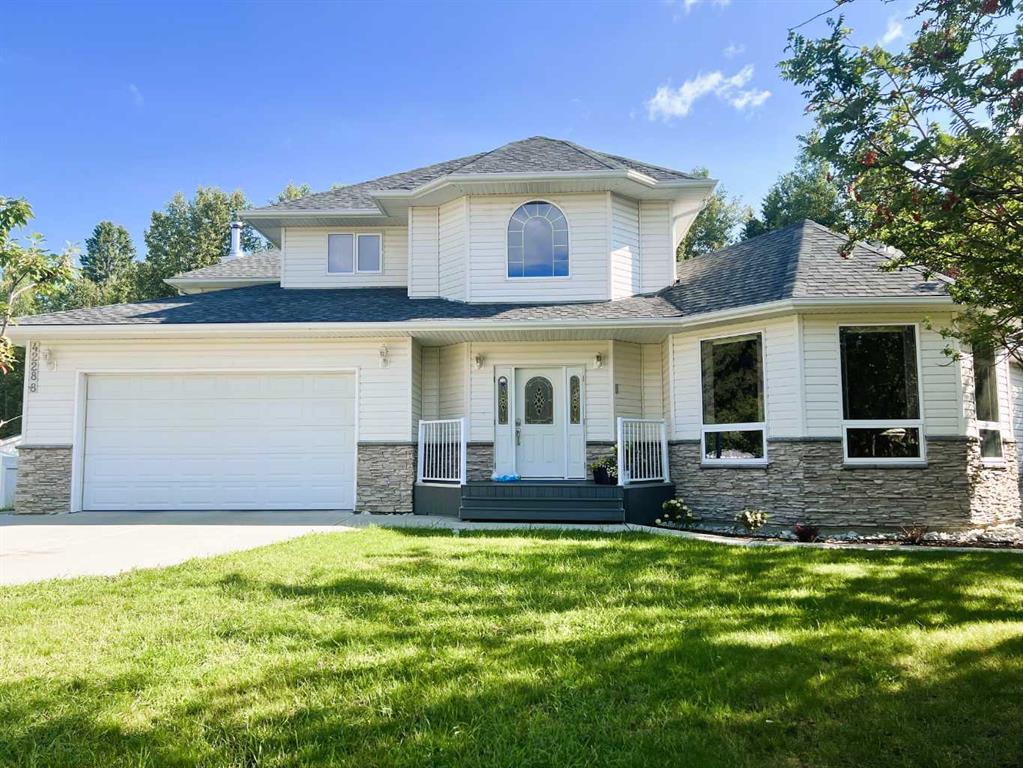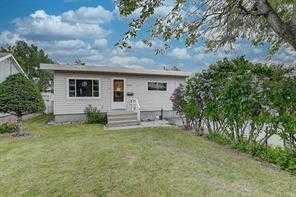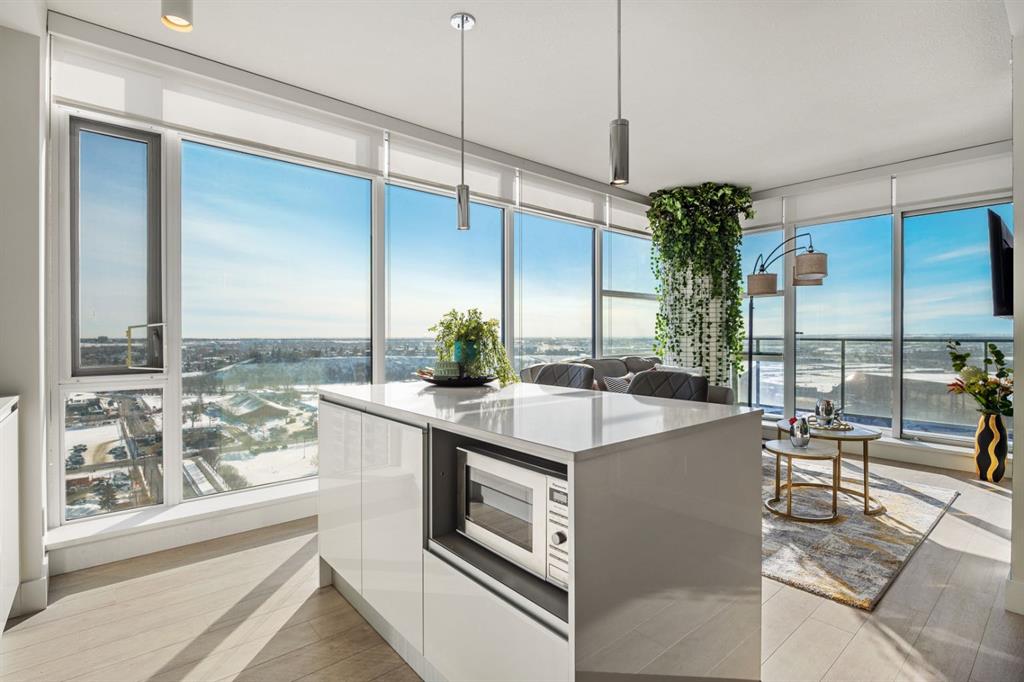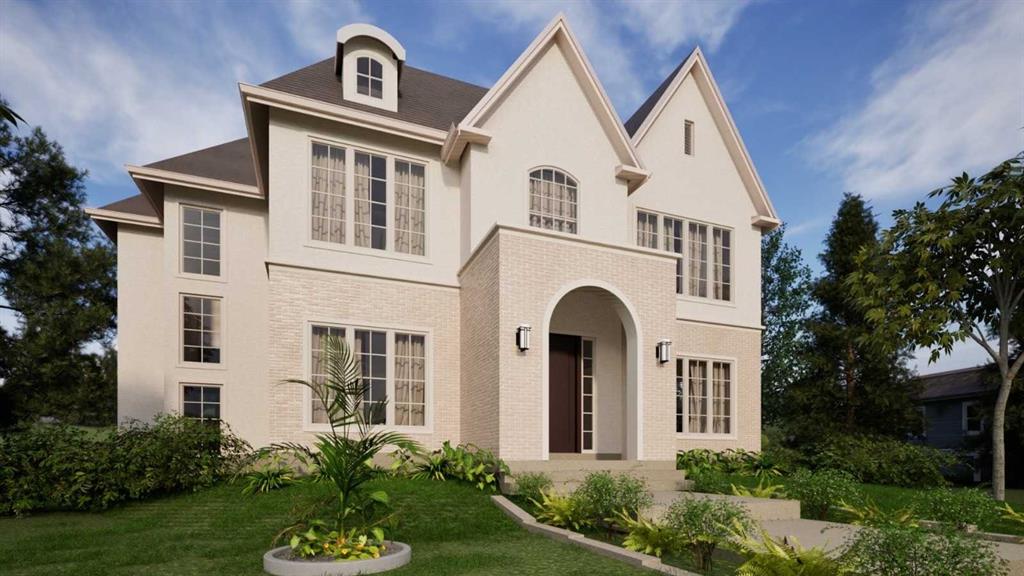4228 8 Avenue , Edson || $620,000
Step into 4228 8th Avenue, a beautifully maintained family home located in a quiet cul-de-sac in Edson’s desirable East End. This impressive 3234.9 sq. ft. property sits on a generous 0.31-acre lot, backing onto a greenbelt and walking trails for exceptional privacy—with no neighbours directly behind you.
Featuring excellent parking options, this home offers an attached garage, plus 8-ft. wide gates providing easy access for an RV, boat, or additional toys. The charming front porch includes low-maintenance composite decking, while the expansive backyard boasts two large decks, perfect for entertaining or relaxing outdoors.
One of the entrances off the back deck leads into a space that can be used for your guests complete with its own kitchen, bathroom, bedroom, and living area. A second back entrance conveniently opens into the main dining room.
Inside the front entrance, you’re welcomed by a striking two-storey foyer. This spacious home offers six oversized bedrooms and 3.5 bathrooms, including a fully finished basement that includes two of the oversized bedrooms, a full bathroom, and a flexible family/gym area.
The gorgeous open-concept kitchen features granite countertops, oak cabinetry, and stainless steel appliances, seamlessly connecting to the dining and family rooms. The dining area is generously sized—perfect for hosting large gatherings.
Upstairs, the primary bedroom is a true retreat with a private balcony overlooking the backyard, a massive walk-in closet with additional stackable laundry, and a luxurious 4-piece bathroom with a jetted tub, stand-up shower, and double sinks. Two more exceptionally large bedrooms complete the upper level.
With abundant space, thoughtful design, and a peaceful, private location, this home is perfect for families seeking comfort, functionality, room to grow and Walking distance to schools!
Listing Brokerage: CENTURY 21 TWIN REALTY










