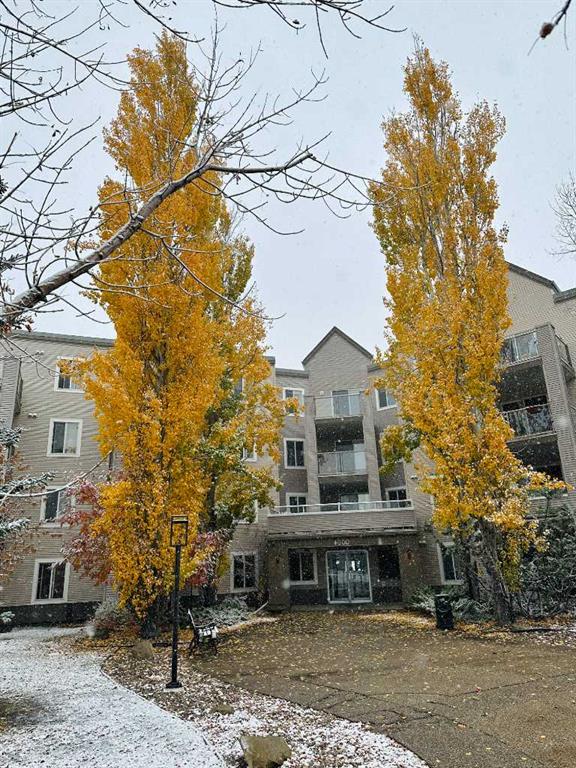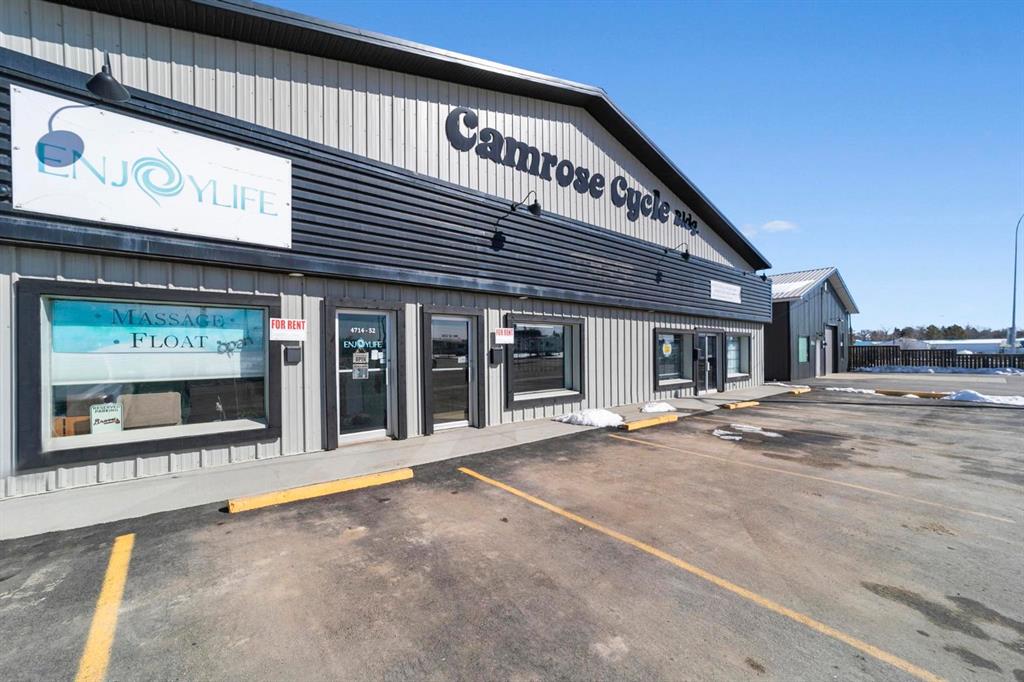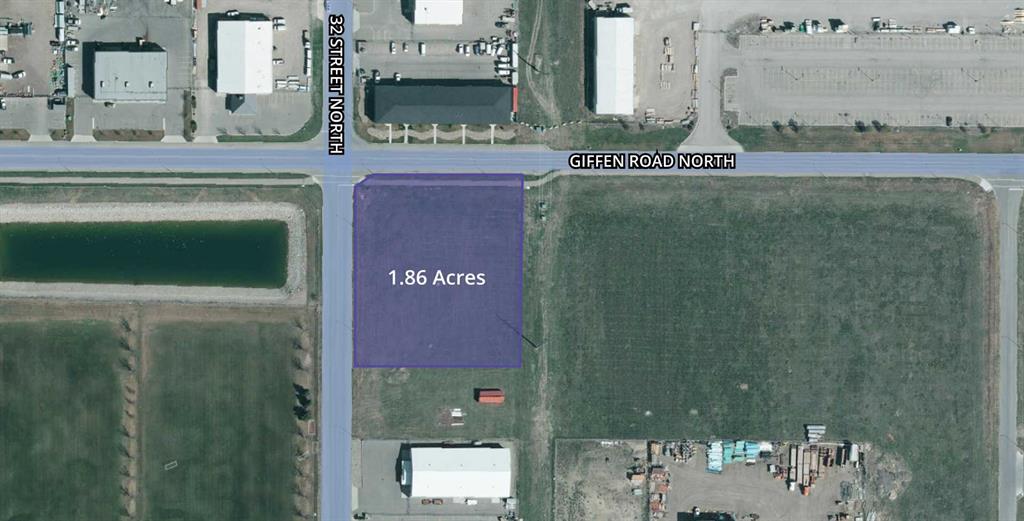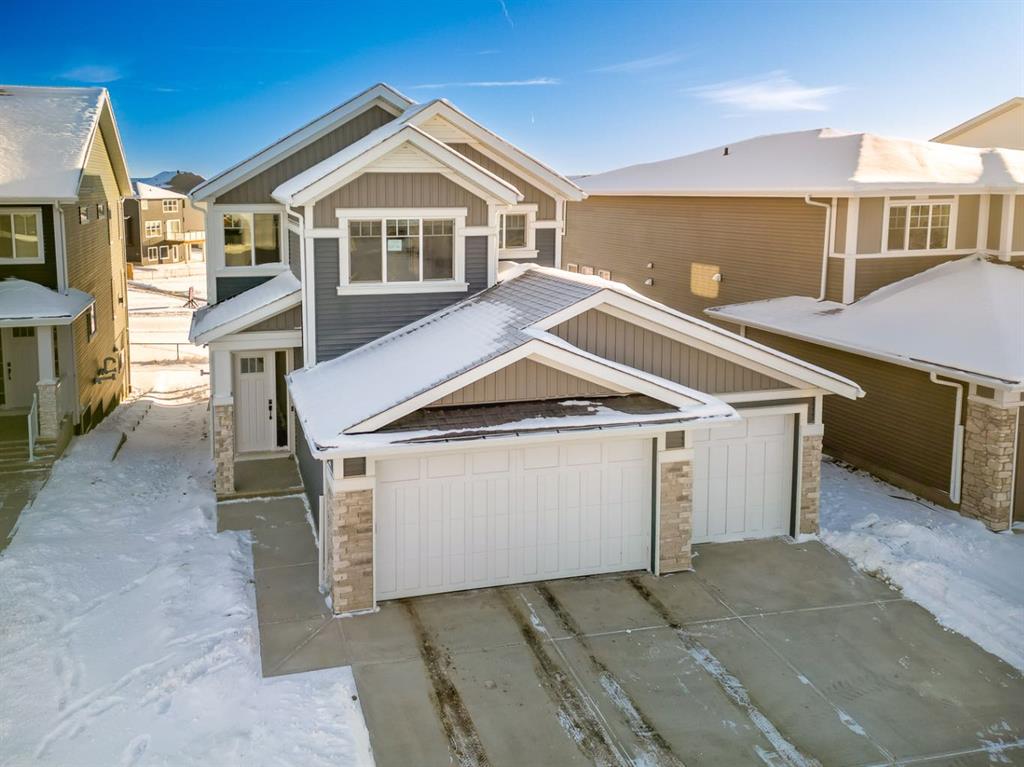24 Copperpond Park SE, Calgary || $599,000
Nestled in the heart of Copperfield, this beautifully maintained, air-conditioned single-family home (with a number of furniture additions included in the price) offers nearly 1,600 square feet of developed living space and a maintenance-free backyard with an oversized deck. It provides plenty of room for your growing family. With five spacious bedrooms and four bathrooms, this property ensures that everyone has their own comfortable space to relax and unwind.
Situated on a quiet close facing a park and green space, the home enjoys a peaceful setting with convenient access to Copperfield Loop—a nine-kilometre trail near Heritage Pointe—and two regional pathways: a four-kilometre paved multi-use trail connecting Copperfield to 114 Avenue SE and a two-kilometre paved path located in East Copperfield.
Upon entering, you are greeted by the warm ambiance of hardwood floors that flow seamlessly throughout the main floor. The kitchen is a true highlight, featuring elegant granite countertops, stainless steel appliances, and abundant cabinetry that will delight any home chef. The open-concept layout allows natural light from the south-facing front window to fill the living spaces, creating a bright and inviting atmosphere. The main floor also includes a spacious living room, a generous dining area, and a versatile flex space that can be used as a home office or tech center.
Upstairs, the primary suite offers a generous layout, with a four-piece ensuite including a large soaker tub and separate shower. The second floor also includes two additional well-sized bedrooms, a main bathroom, and a conveniently located upper-level laundry.
The fully developed basement, which has the potential to be suited by adding a side door (subject to city approval), includes two more bedrooms and a three-piece bathroom with a walk-in shower. This level is ideal for guests, extended family, or growing teenagers. The recreation room provides a perfect space for entertaining, relaxing, or enjoying movie nights together.
This home is conveniently located near transit (the Green Line is coming), schools within walking/busing distance (St. Isabella - K to 9, Copperfield School - K to 5 & Dr. Martha Cohen Middle School) and recreational areas (including the world\'s largest YMCA in Seton), making it an excellent choice for first-time homebuyers or families seeking a spacious and welcoming environment. Schedule a viewing today to experience the comfort, convenience, and charm that this Copperfield home has to offer.
Listing Brokerage: eXp Realty




















