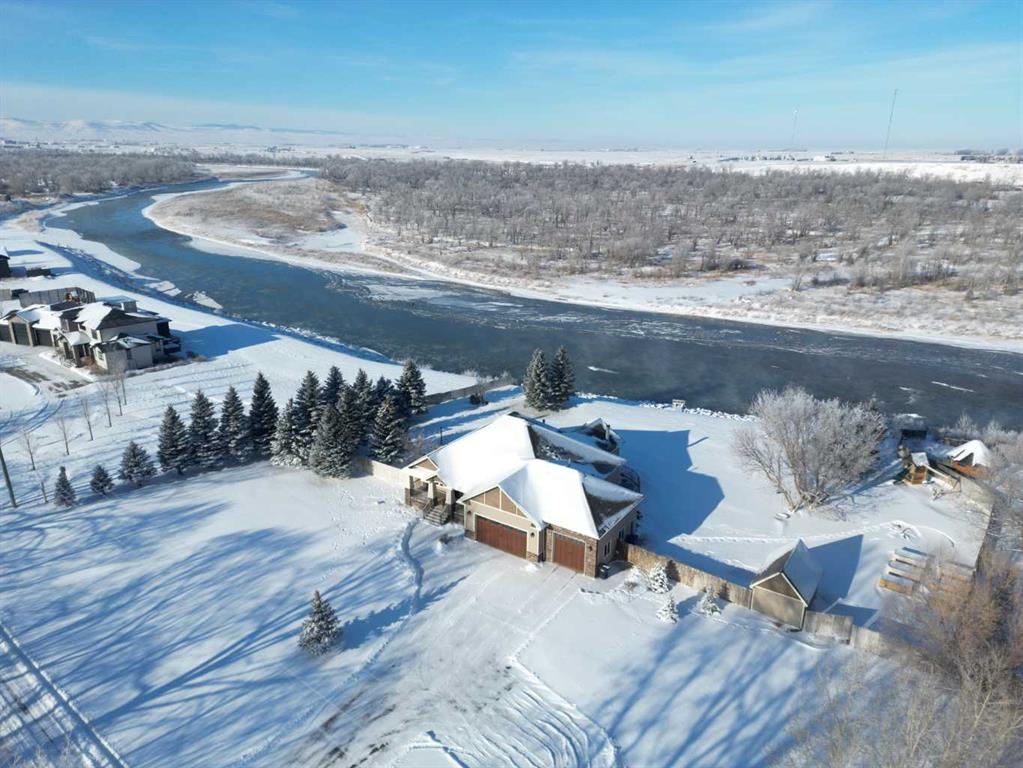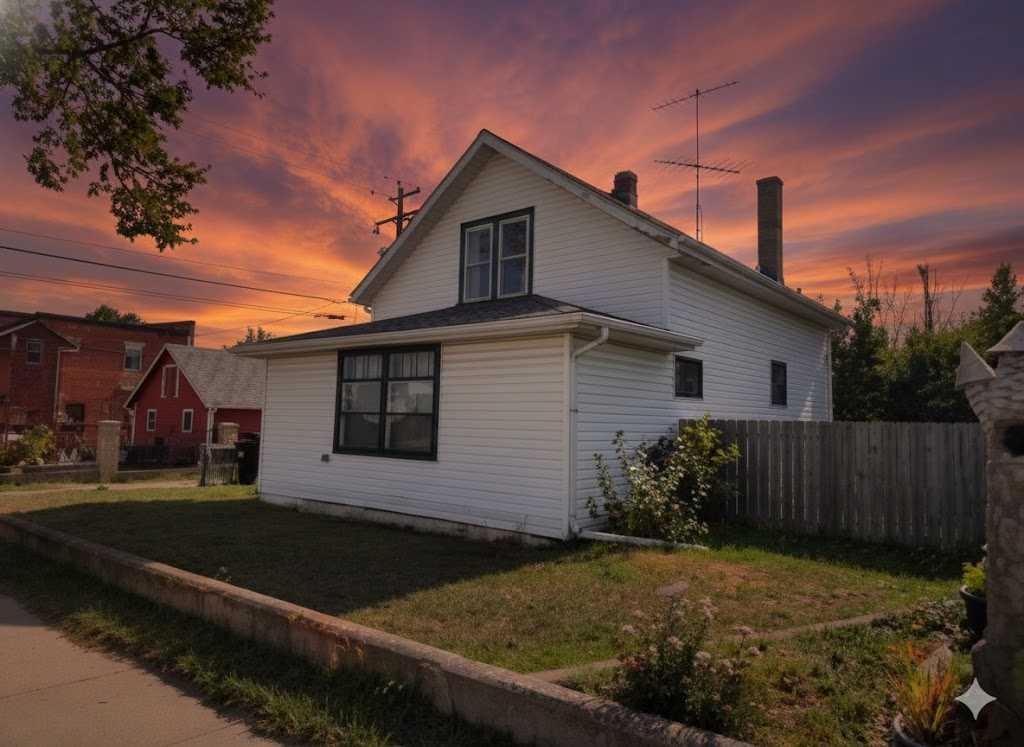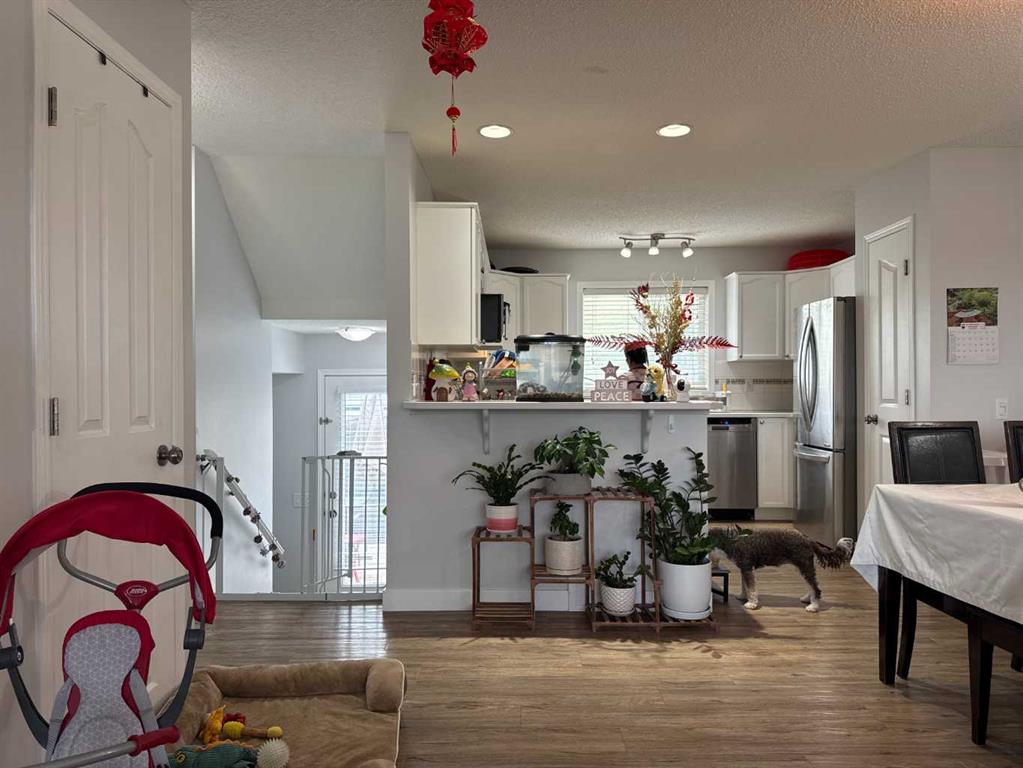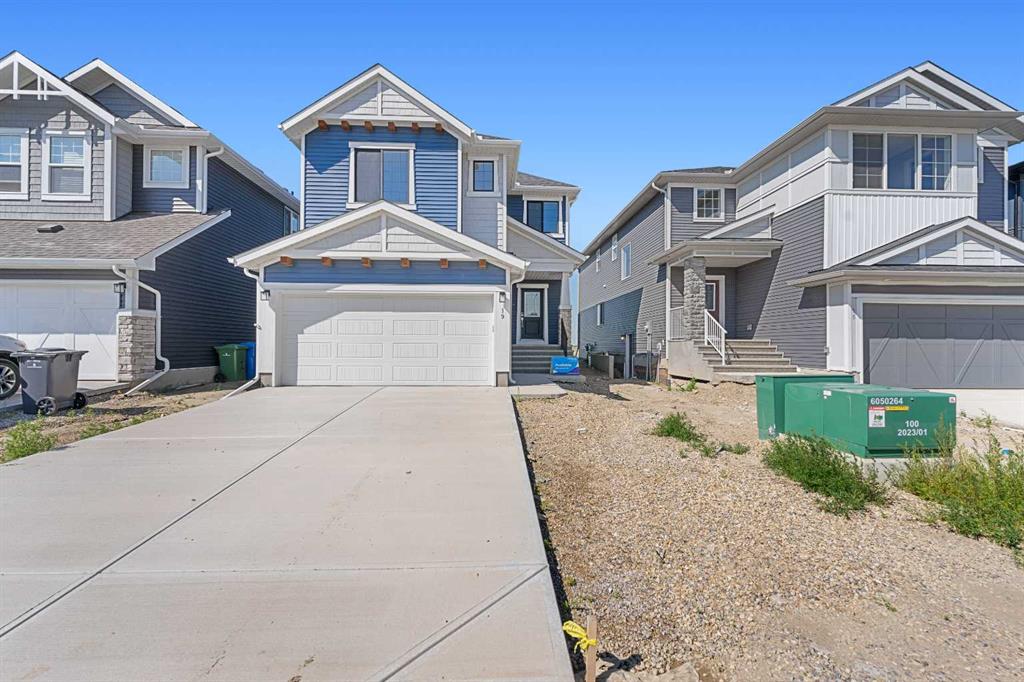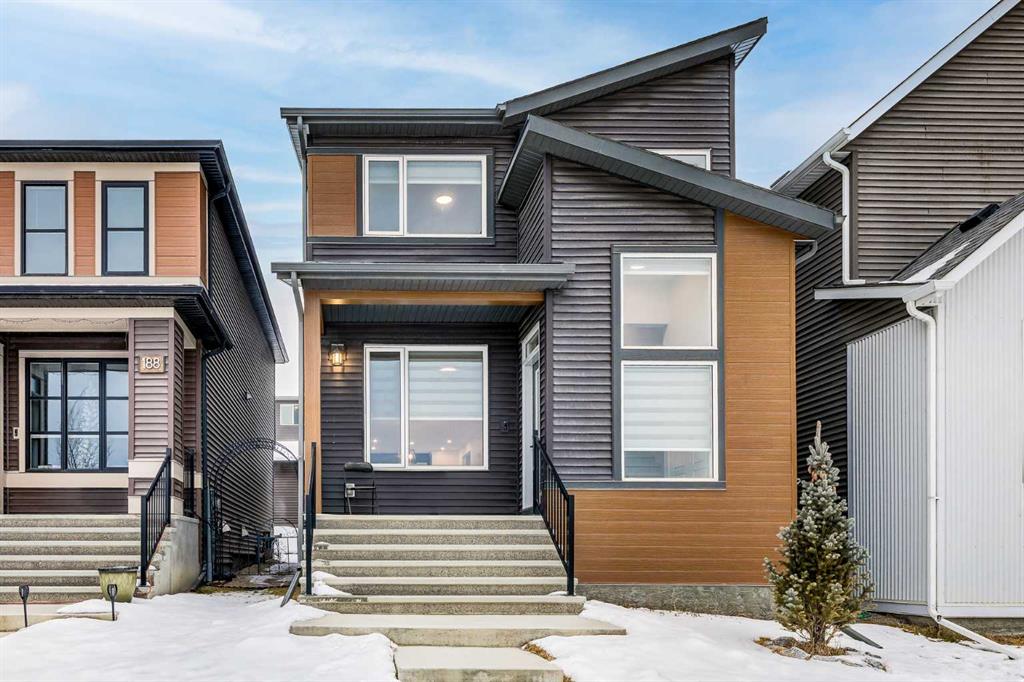305 Lyndon Road , Fort Macleod || $1,449,000
Experience serene and luxurious living in Fort Macleod, where prime location is unmatched. Situated directly across from the GOLF COURSE and backing onto the OLDMAN RIVER. Enjoy a tranquil morning retreat with the soothing sounds of the river, followed by a relaxing 9-hole round of golf. Fort Macleod is a charming small-town community with a strong sense of connection, providing all essential amenities including grocery stores, banks, restaurants, schools, a library, and a recreation center.
This prestigious 1,831 sq. ft. home is set on JUST UNDER AN ACRE of beautifully maintained land. The yard features UNDERGROUND SPRINKLERS with 3 zones and a robotic lawn mower for easy upkeep. This yard is a true oasis complete with a spacious back deck, outdoor kitchen, mature trees, garden boxes, and a children\'s playground, along with private access to the Oldman River. Do you enjoy fishing? Imagine fishing right from the edge of your property.
A PAVED DRIVEWAY leads up to the expansive TRIPLE CAR GARAGE! It is fully finished, including pot light lighting and a coat locker. The garage doors are high end power coated Canyon Ridge doors.
Inside, this home boasts 4 BEDROOMS, plus a sizable office, and 2.5 BATHROOMS, all filled with natural light from the triple-pane windows. Enter through the impressive 3-inch thick solid wood front door, and notice the exceptional attention to detail throughout. The main floor features stunning wide plank walnut HARDWOOD flooring, with a generously sized office off the foyer that offers a view of the golf course. The large living room, characterized by 13 ft. ceilings and a striking stone fireplace, provides a warm and inviting atmosphere.
The kitchen is a chef\'s dream, featuring solid wood walnut cabinetry, a GRANITE countertop, bar stool seating, and stainless steel appliances. The adjoining dining room is perfect for large gatherings and opens up to the back deck. Also on the main floor, you\'ll find a convenient half bathroom, a cloakroom, as well as access to the garage and a well-equipped laundry room with a front-load washer and dryer, sink, and ample storage.
Now, onto the master bedroom – a true sanctuary to retreat to after a long day. It features access to a private covered deck overlooking the river and a cozy stone fireplace for those chilly evenings. The Ensuite is elegantly designed with double sinks, a spacious tub, a walk-in shower, a makeup vanity, and access to a potential hot tub and swim spa. The spacious walk-in closet completes this well thought out bedroom.
The basement offers an additional 1,732 sq. ft. of living space, featuring three spacious bedrooms and a large family room equipped with a fireplace and room to accommodate a pool table. You\'ll also find a wet bar complete with a fridge, making it an ideal spot to host friends. The full bathroom includes double sinks and a separate area for the shower and toilet. CALL YOUR AGENT AND UPGRADE YOUR LIVING EXPERIENCE TODAY!
Listing Brokerage: Century 21 Foothills South Real Estate










