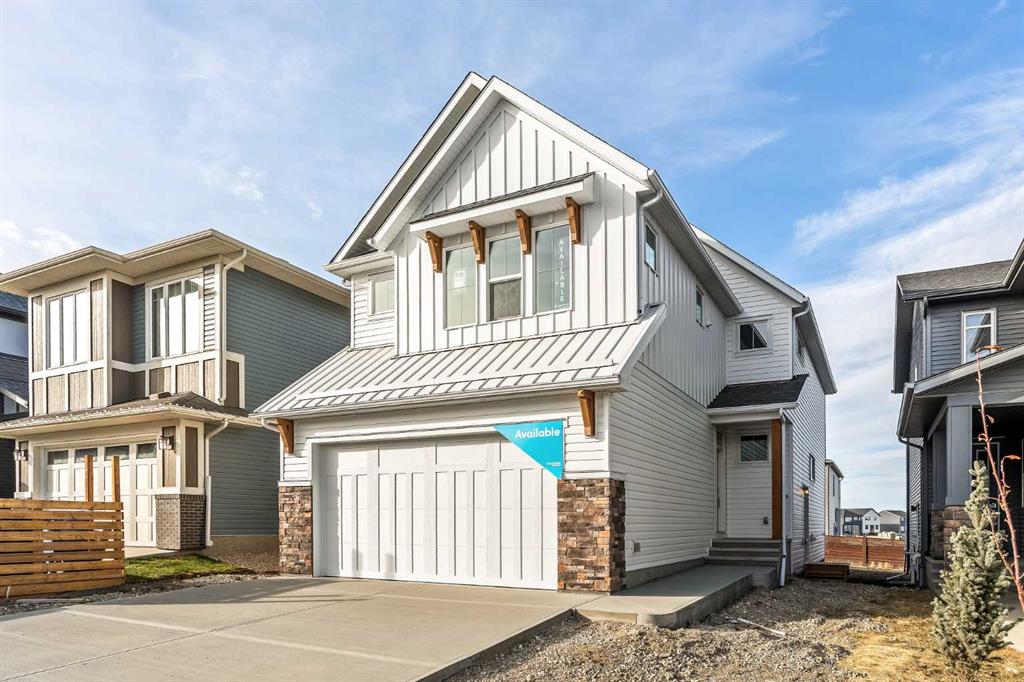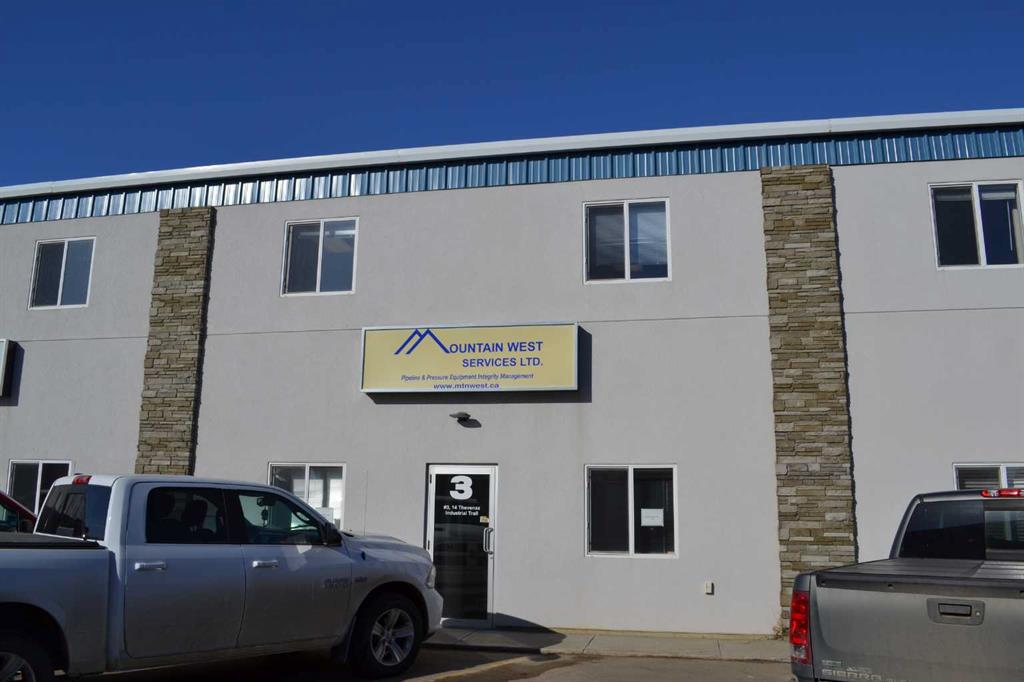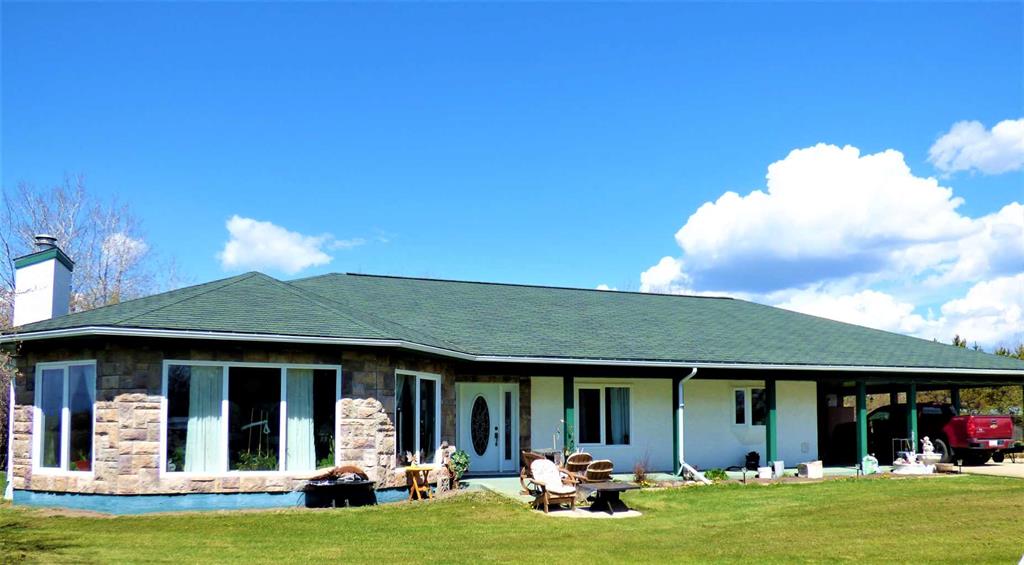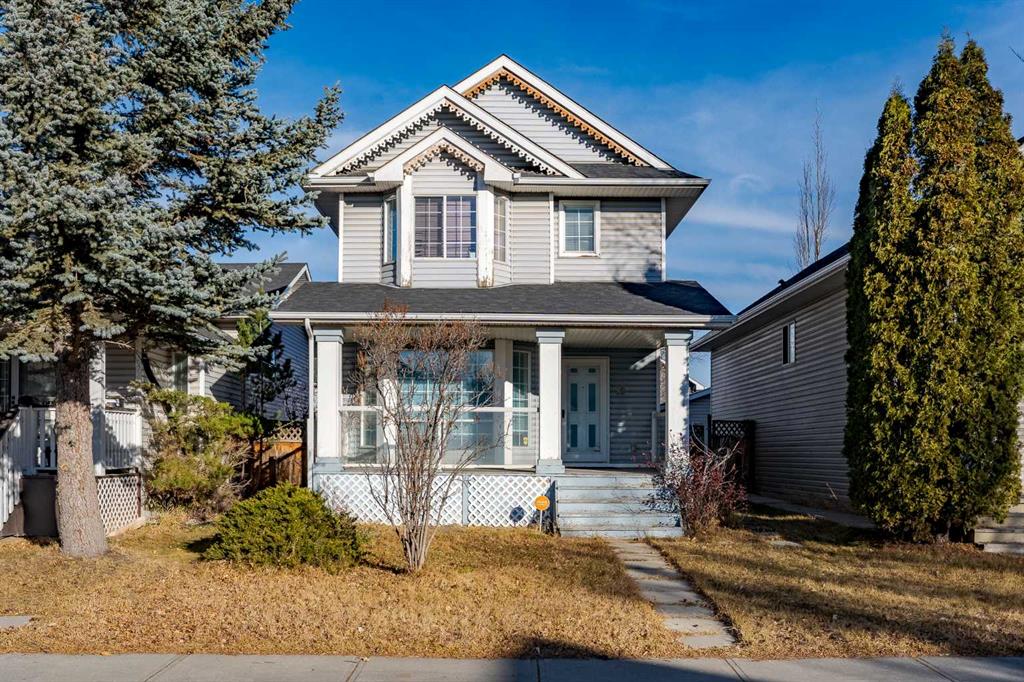268 Calhoun Crescent NE, Calgary || $798,500
Introducing the Purcell 26 in Livingston - a beautifully curated, move-in-ready home that blends thoughtful design with everyday functionality. Professionally styled with timeless finishes and elevated details, this residence offers versatility for growing families, multigenerational households or investors seeking a polished, turnkey property. With 2,425 sq. ft. of developed living space, the layout provides a flex room, two distinct living areas, three bedrooms, 2.5 bathrooms and an undeveloped basement awaiting your vision. Luxury Vinyl Plank flooring stretches across the main level, setting the tone for a durable yet refined interior. At the heart of the home is a striking kitchen complete with a built-in range hood, island microwave, quartz island and upgraded custom lighting. A full walk-through pantry connects seamlessly to an oversized mudroom, adding everyday convenience and storage. The dining and living spaces span the rear of the home, framed by expansive windows that invite natural light throughout the day. A central gas fireplace with a tiled surround is flanked by symmetrical windows, creating a beautifully balanced focal point. A grand front foyer, dual closets and a 2-pc powder room complete the level. The staircase, finished with natural wood and iron railing, leads to an upper level designed for separation and comfort. A central bonus room sits between the secondary bedrooms and the private primary retreat. The primary suite features generous windows for plenty of natural light, along with a spa-inspired ensuite offering a tiled walk-in shower, a soaker tub, dual vanities and a private water closet. Two additional bedrooms, a 4-pc bathroom and a laundry room with counter space complete the upper floor. A separate side entrance provides direct access to the basement, making it well suited for future development. This brand-new property is move-in ready and includes Alberta New Home Warranty, giving you confidence and peace of mind as you settle into your new home. A rare opportunity to own a beautifully designed Purcell 26—crafted for comfort, style and long-term living.
Listing Brokerage: Charles




















