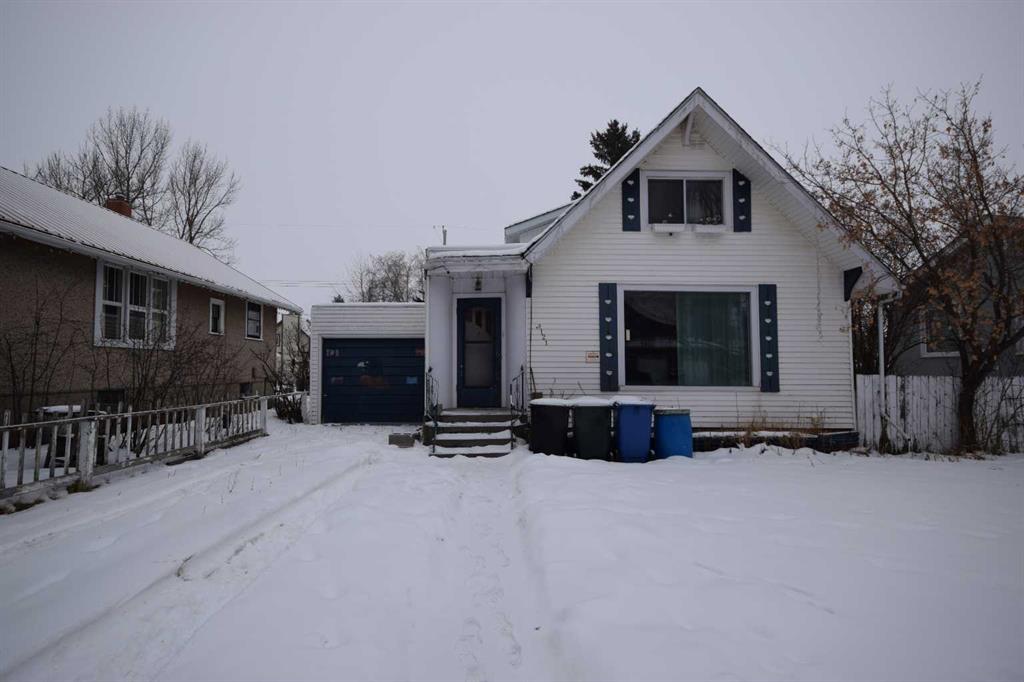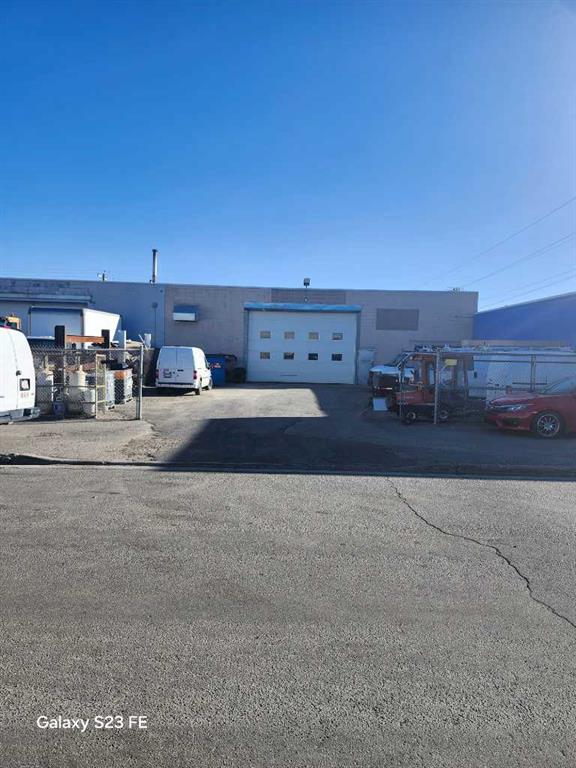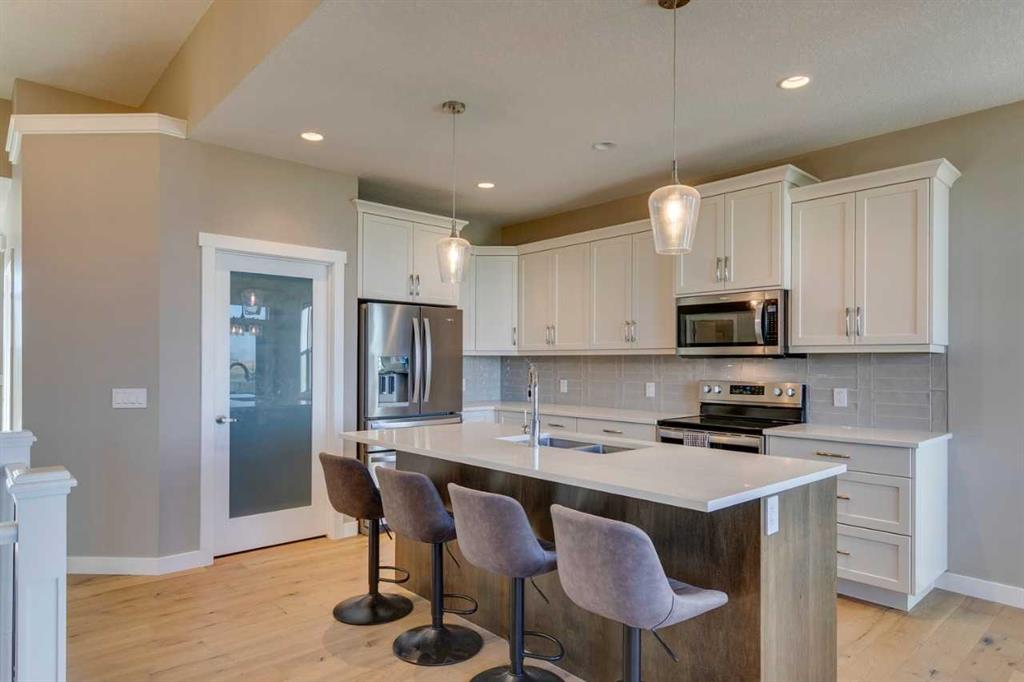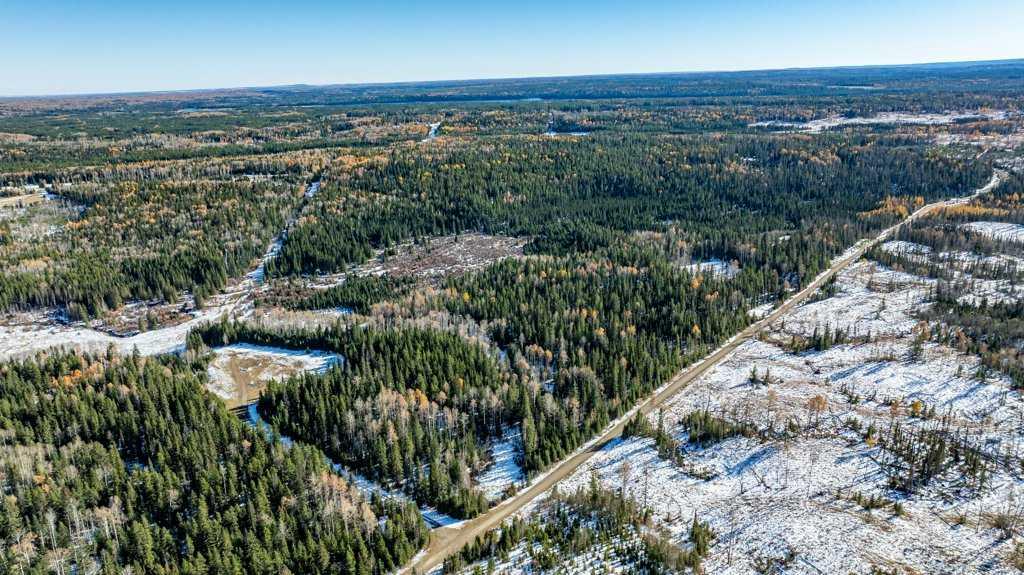72004 TWP 35-2 Road , Caroline || $1,500,000
Discover an exceptional opportunity to own 160 aces of fully treed, off-grid wilderness, held and lovingly cared for by the same family for half a century. This extraordinary property is the ultimate private retreat, holiday escape, or hunter\'s paradise, surrounded on three sides by Crown Land and located within the Green Belt of the Rocky Mountain foothills. From the moment you enter the gate, the world falls away. Towering evergreens surround you, sunlight filters through the branches, and the gentle sound of the Raven River pulls you toward the heart of the property. With roughly 30 acres lying across the river on the south end , you feel as though you\'ve stepped into your own private national park. Set among the trees are two handcrafted gems: a 900.32 sq ft log cabin and a 159.61 sq ft bunkhouse, built with precision and pride by the owner, an engineer who dedicated decades to perfecting and maintaining them. All logs used to build have been hand selected and harvest on site. The buildings appear almost new-warm, inviting, and ready for immediate enjoyment. All interior furnishings are included, allowing you to arrive with nothing but your personal essentials and a desire to unwind. This has been a cherished family retreat-where summers were spent fishing in the river, autumns exploring the forest trails, and winters gathered around the crackling wood burning fire place. Entire days pass here without seeing another soul. Wildlife moves freely. Time slows. And the peace is almost indescribable. Completely off-grid and fully treed, this is a place for those who dream of true privacy, natural beauty, and a life lived close to the land. `Whether you seek a holiday escape, a legacy family retreat, a hunter\'s paradise, or a rare piece of wilderness to protect for generations, opportunities like this simply do not come to market often.
Listing Brokerage: Royal LePage Tamarack Trail Realty




















