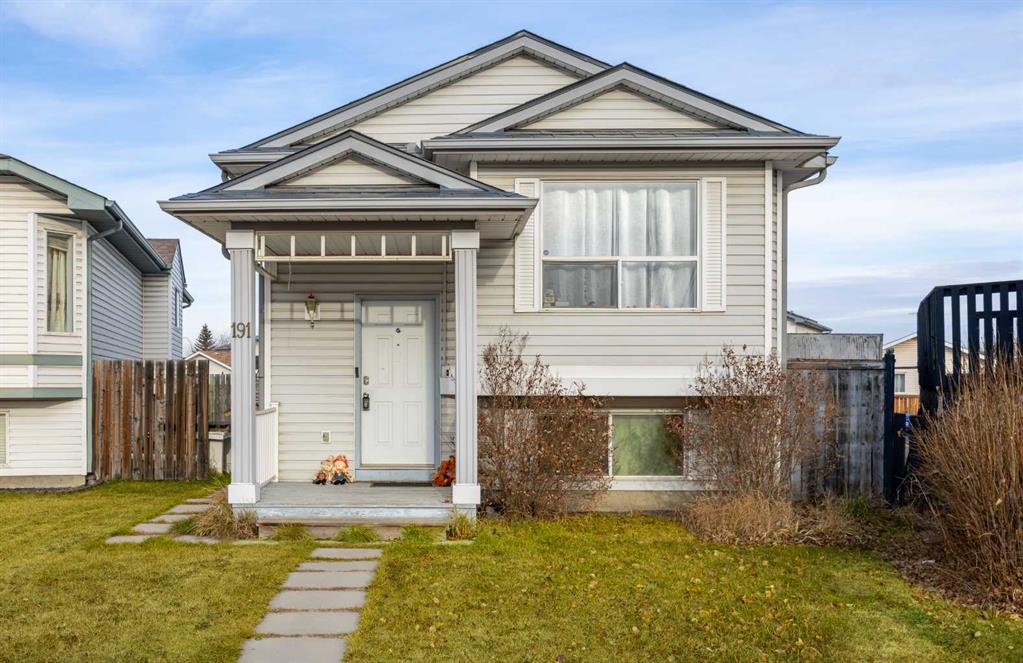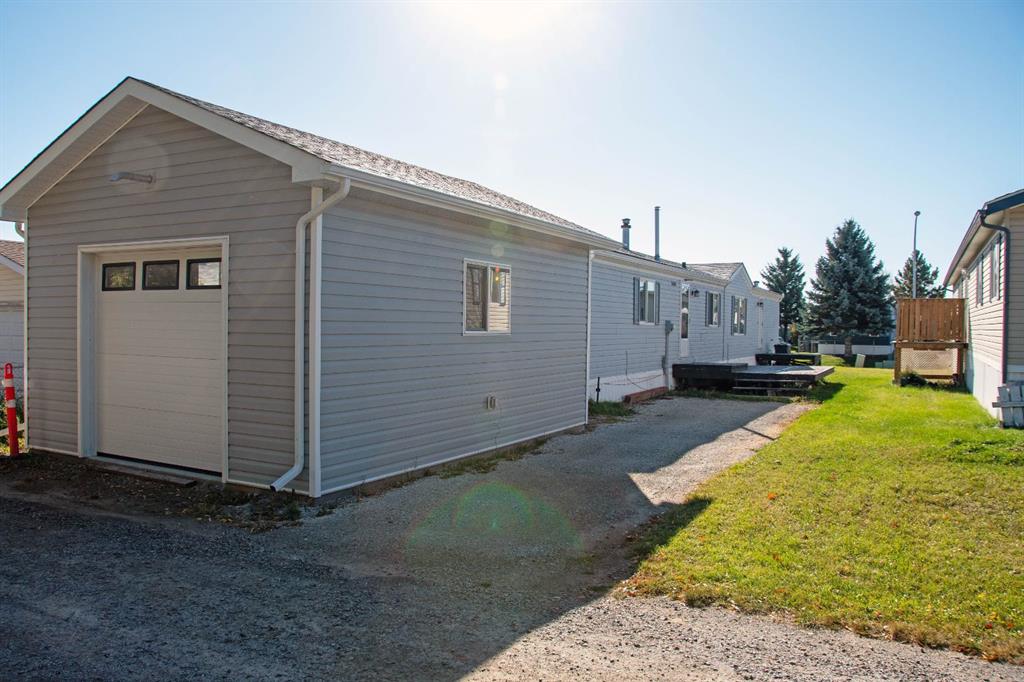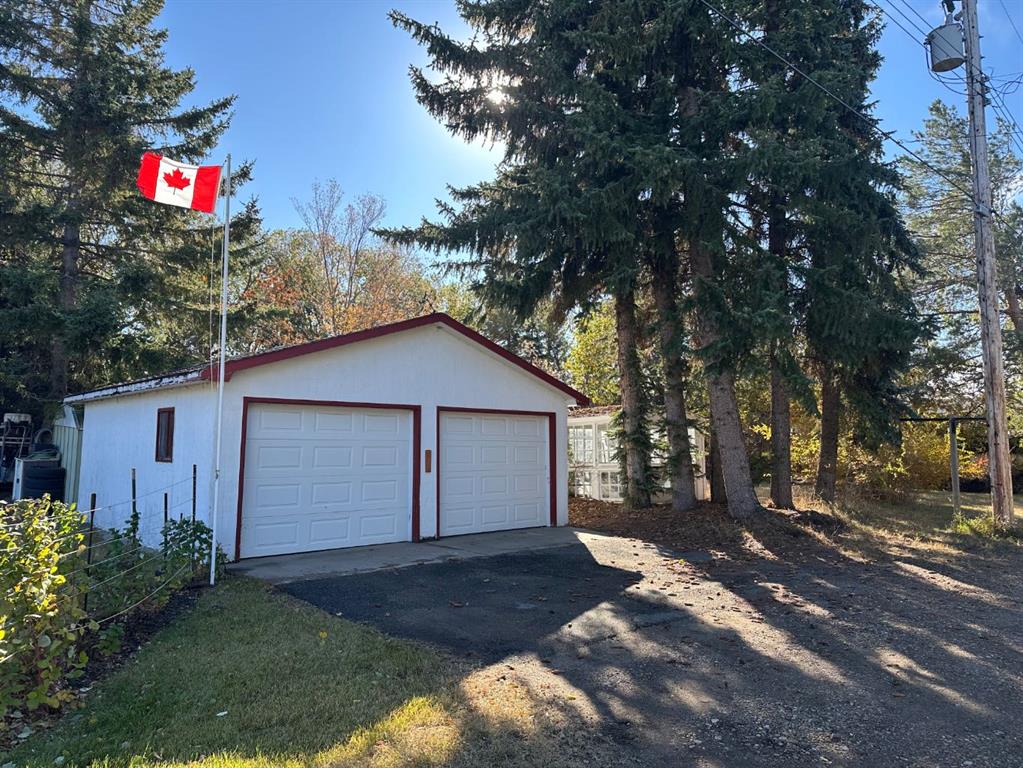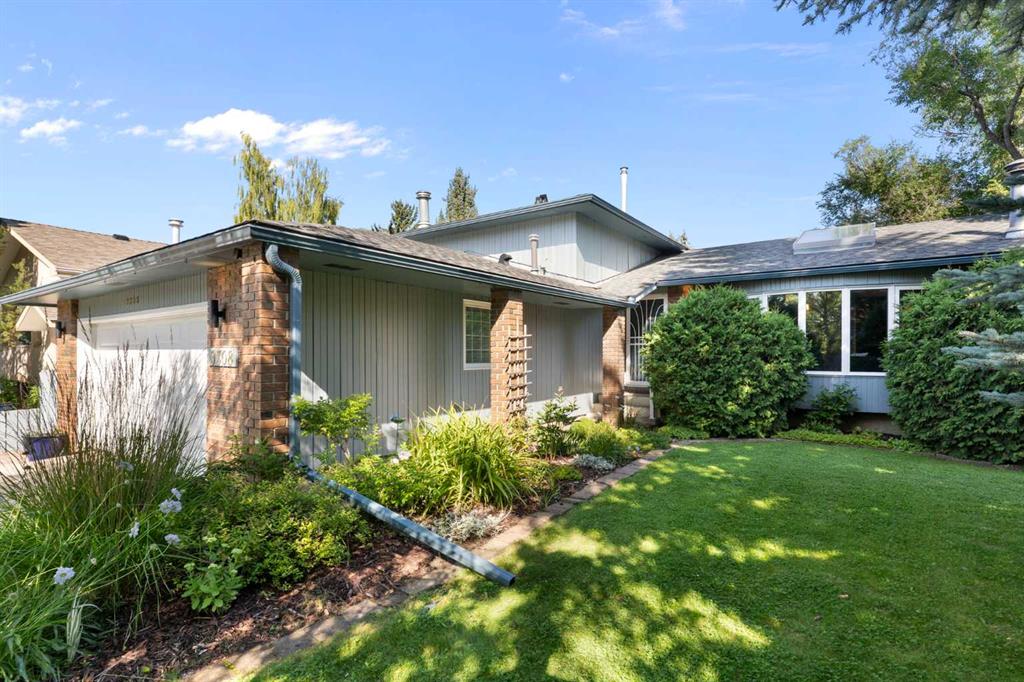9308 26 Street SW, Calgary || $899,000
Beautifully updated 4-level split in the heart of Oakridge offering 2,446 sq ft of total living space (1,315.93 sq ft above grade). From the landscaped yard and brick column entrance to the newly levelled driveway curb, this home shows pride of ownership inside and out. The main level features a bright living room with skylight, large windows, and a stone-faced fireplace, a formal dining area, and an updated kitchen with espresso-stained cabinetry, 5-burner gas stove, brand new stainless steel appliances, ample counter space, and breakfast nook with patio doors to the private backyard and deck. The open-to-below family room offers a second fireplace, wainscotting, and flexible space for a playroom or office. A powder room, laundry with new washer/dryer, another guest bedroom, and side access to the oversized heated garage complete this level. Upstairs are three bedrooms and two renovated bathrooms, including the primary suite with its own fireplace, closet space, and sleek ensuite. Pot lights brighten the upper hallway, while new sconces add warmth in the living room. The lower level provides a versatile recreation spaces (currently used as a shop) and tons of storage! Extensive updates include: new LVP flooring, appliances, washer/dryer, heat pump, smart thermostat, electrical panel, fire alarms/CO detectors, attic insulation, light fixtures, bathroom fixtures, electrical outlets, new baseboards and paint throughout, new deck boards and railing, and epoxy flooring in the basement. A custom front door has been installed. The private backyard is a retreat, with mature trees, gardens, and a full-sized deck. Located steps from Glenmore Park, schools, paths, shopping, and the community rec centre, with quick access to Southland Drive and Stoney Trail.
Listing Brokerage: eXp Realty




















