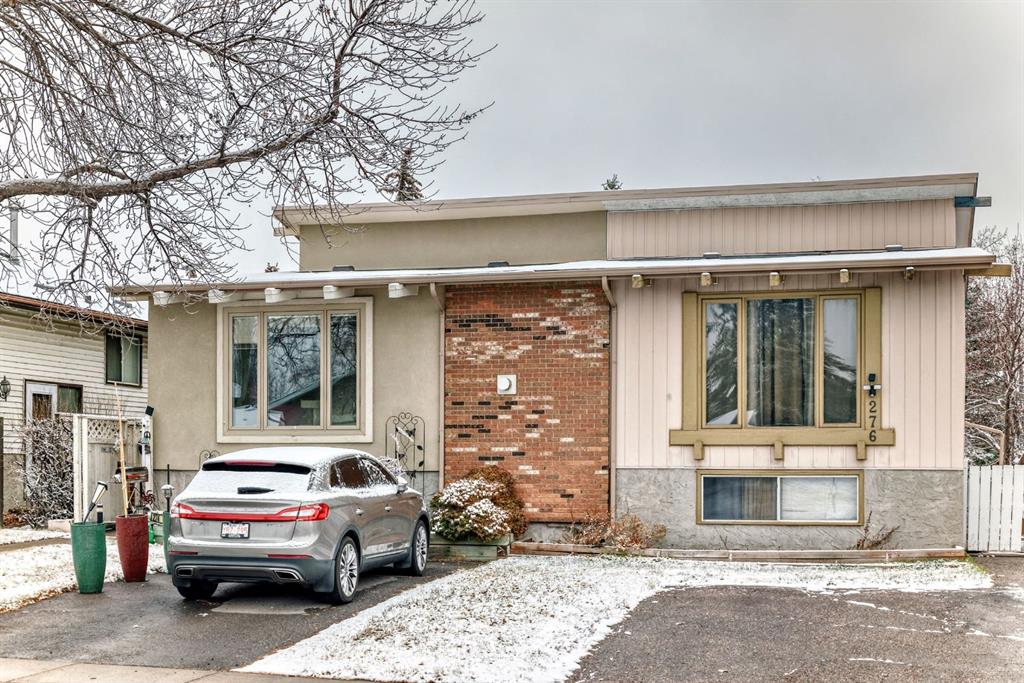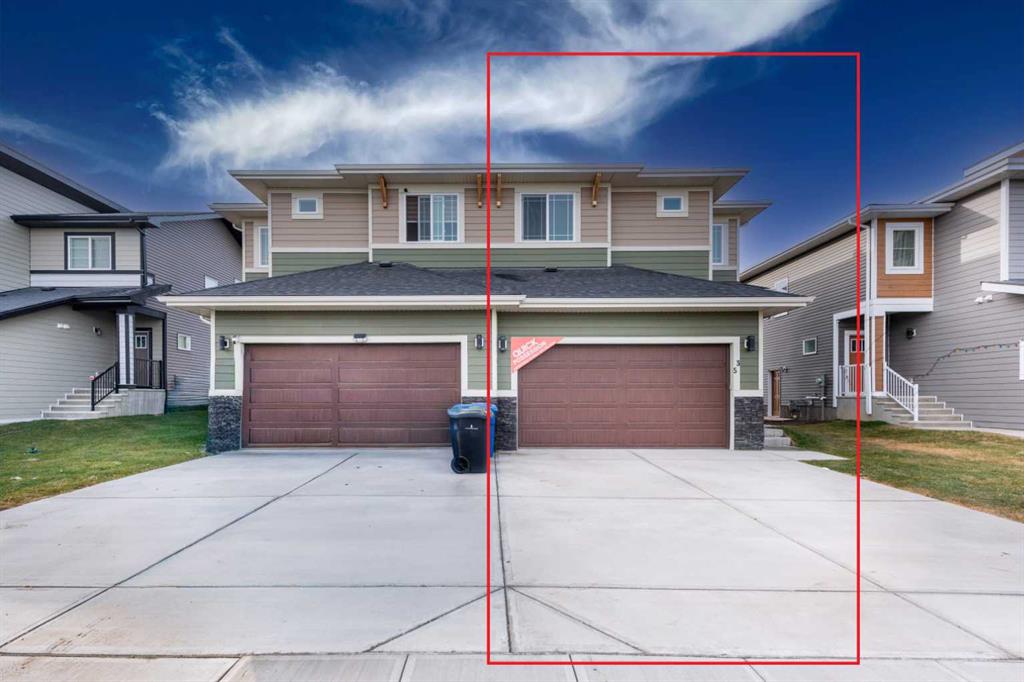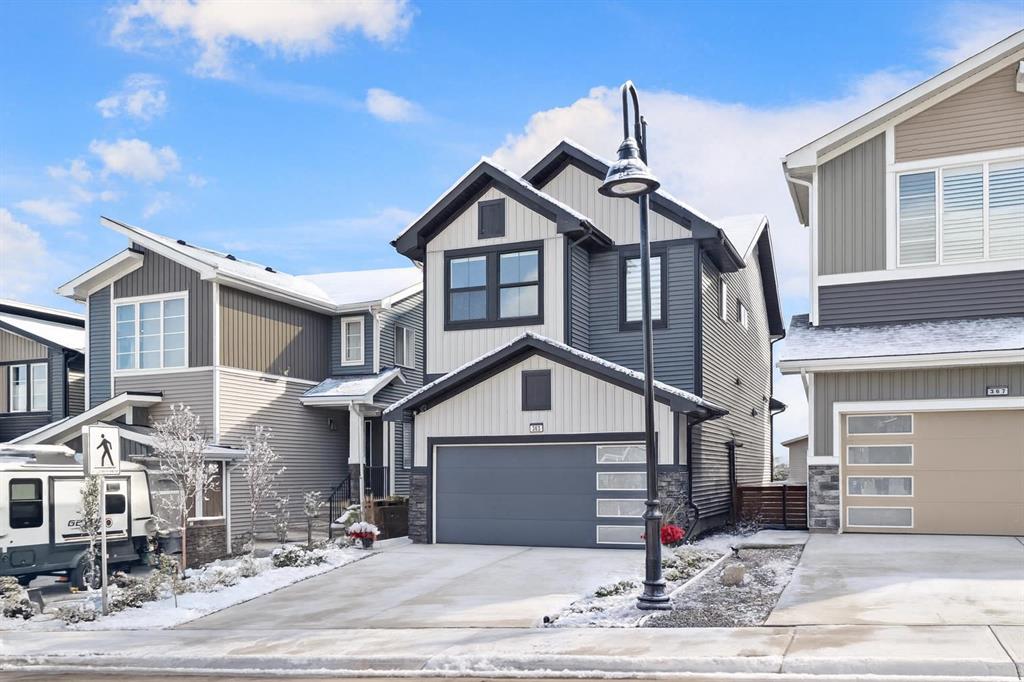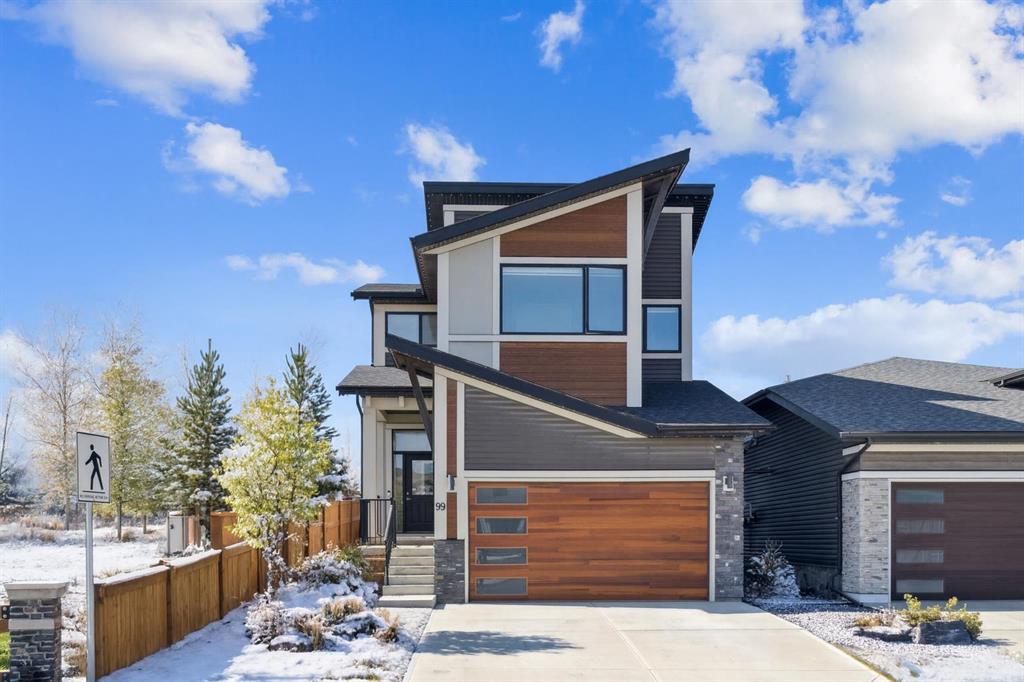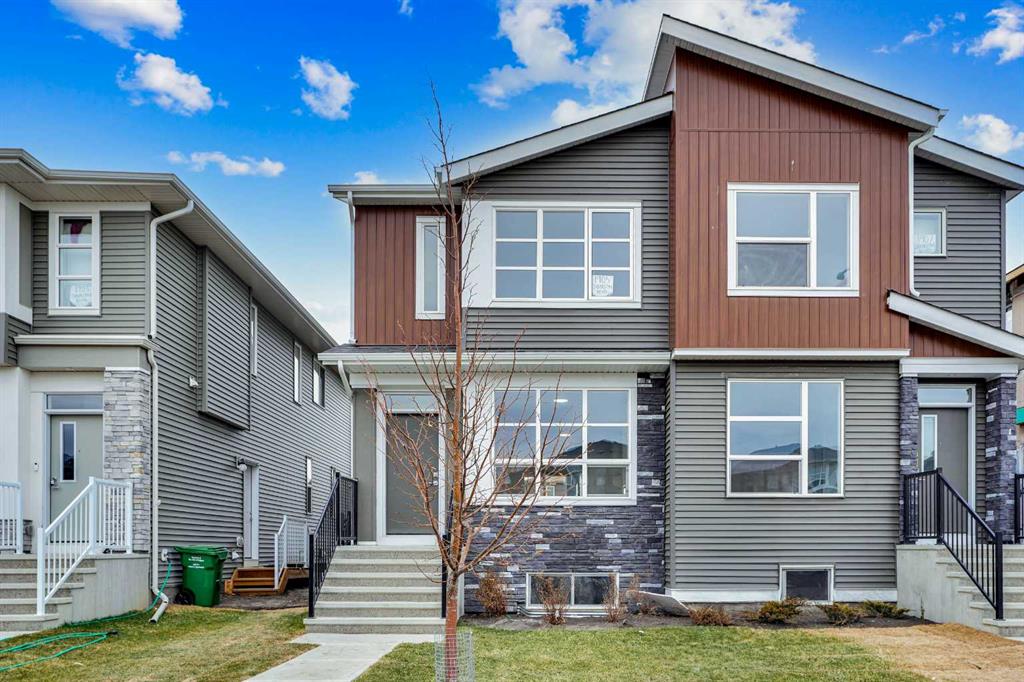99 Precedence Hill , Cochrane || $929,000
Experience elegance in this stunning home in the vibrant, growing community of Precedence, offering breathtaking RIVER & MOUNTAIN VIEWS! This FORMER SHOW HOME is designed for entertaining, blending LUXURY, comfort, and functionality.
Upon entry, you’re welcomed by LUXURY VINYL PLANK FLOORING leading to a spacious OFFICE with a SLATTED WALL and a light-filled OPEN CONCEPT FLOOR PLAN. The heart of the home is the GOURMET KITCHEN, featuring QUARTZ COUNTERTOPS on the island with BUILT-IN SHELVING and a COFFEE BAR, plus stainless steel appliances including a SMOOTH COOKTOP, BUILT-IN MICROWAVE, and FRENCH DOOR REFRIGERATOR WITH ICE MAKER. The living room is bright and inviting, with HUGE WINDOWS, a GAS FIREPLACE on a FEATURE WALL, and BUILT-IN SPEAKERS, perfect for entertaining.
Upstairs offers versatile living space, including three spacious bedrooms, a central BONUS ROOM with FEATURE WALLS and TV WALL MOUNT, and a luxurious PRIMARY BEDROOM with STUNNING VIEWS, a BUILT-IN HEADBOARD, and a spa-like ensuite with DUAL VANITIES, TWO WALK-IN CLOSETS, SOAKER TUB, and STAND-ALONE GLASS SHOWER. The UPSTAIRS LAUNDRY ROOM with counter space and two windows adds convenience, while a 5-PIECE MAIN BATH with dual sinks completes the level.
This home is a SMART HOME throughout, all controlled by ALEXA, and boasts numerous upgrades including 2 AIR CONDITIONERS, DUAL FURNACES, SMART WI-FI LIGHT SWITCHES, EV CHARGER, SOLAR PANELS, and HOT WATER ON DEMAND.
Situated on a lot backing a beautiful natural area, enjoy access to scenic pathways right from your backyard. With breathtaking river and mountain views, this Precedence home offers the perfect combination of nature and modern living. Don’t miss your chance to own an exceptional home in one of Cochrane’s most desirable communities!
Listing Brokerage: eXp Realty










