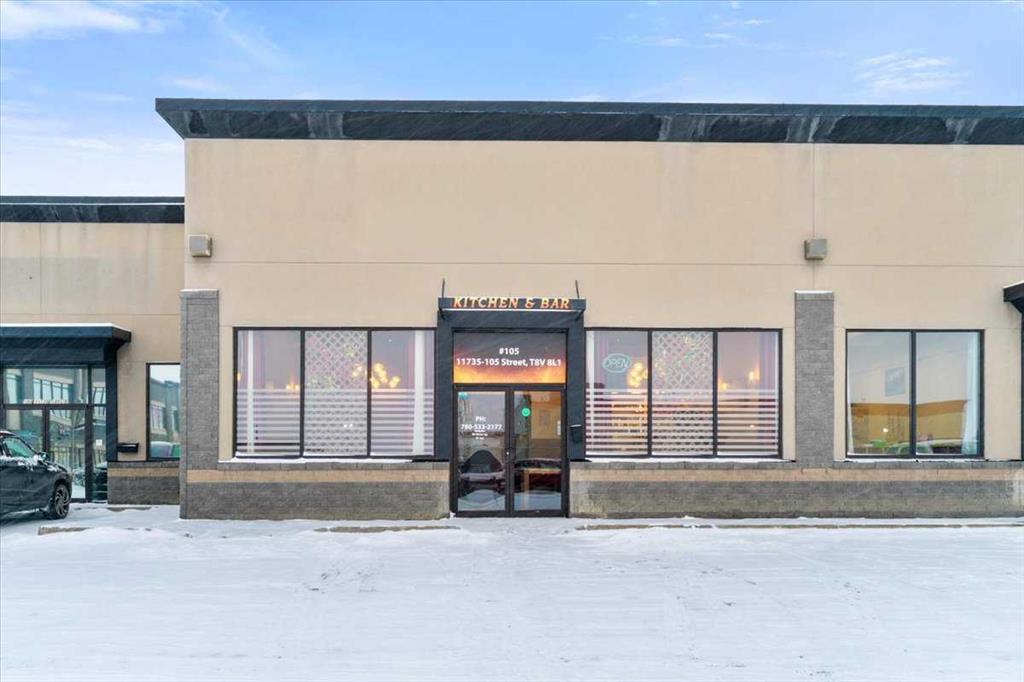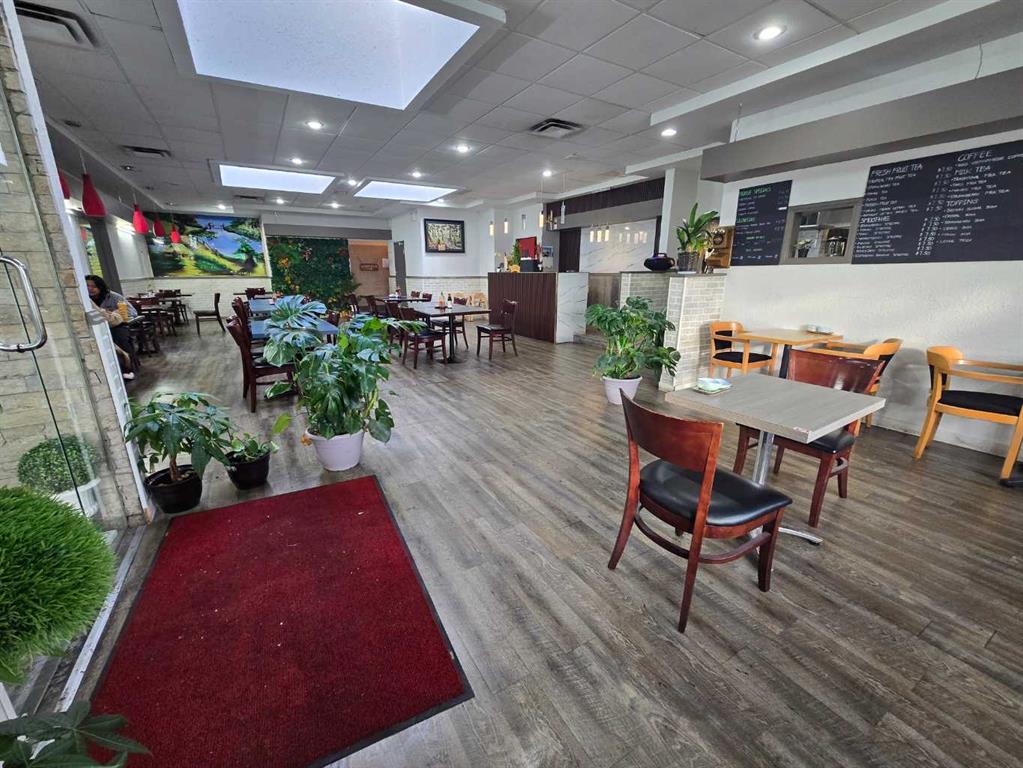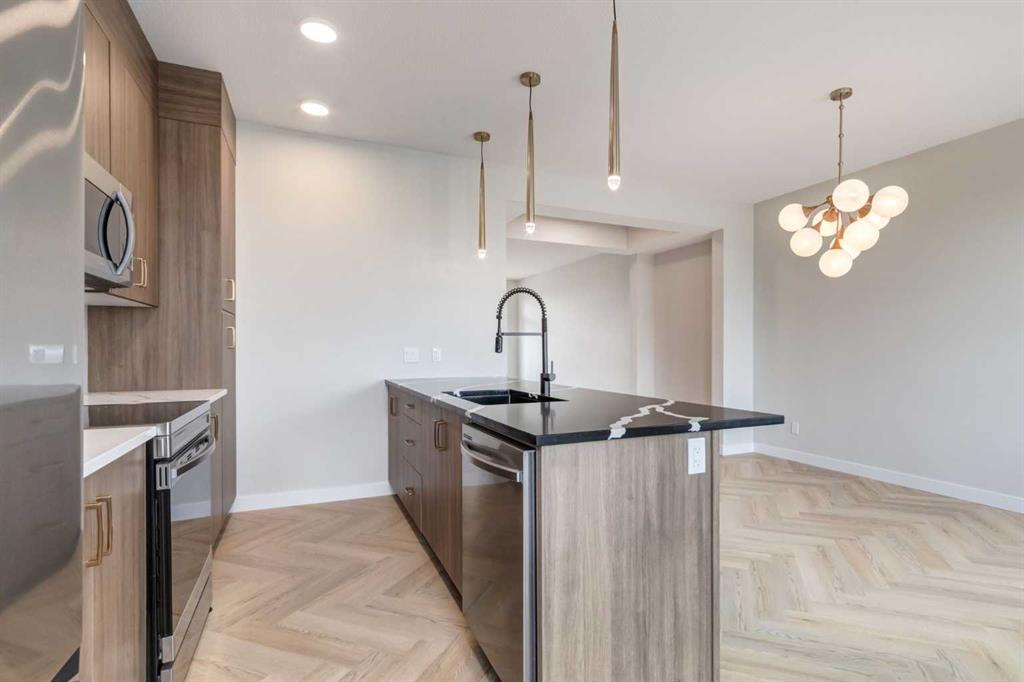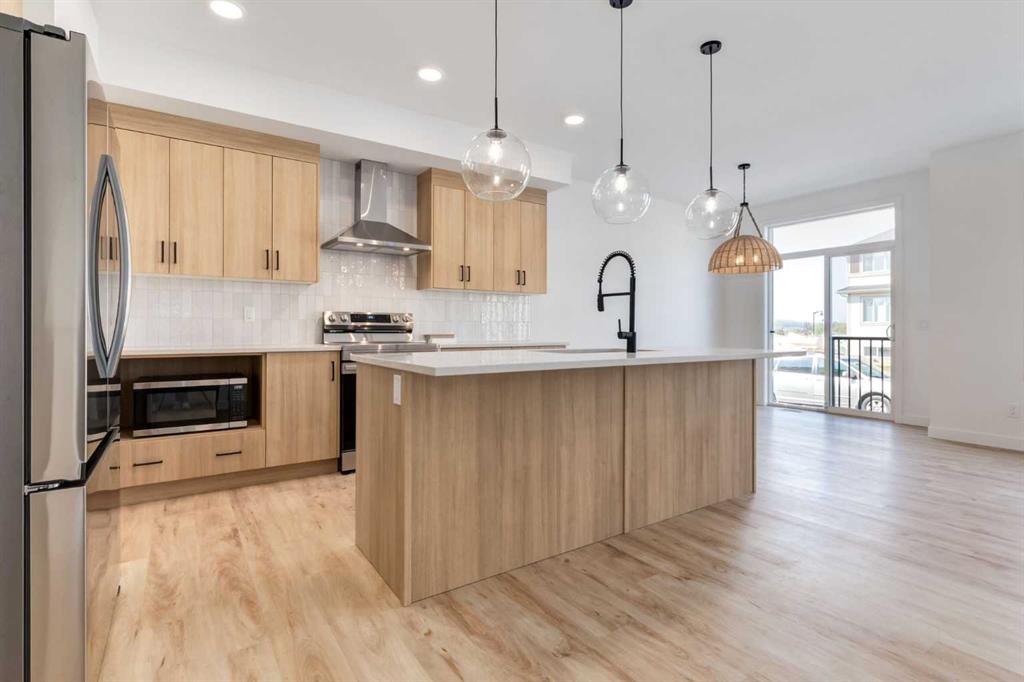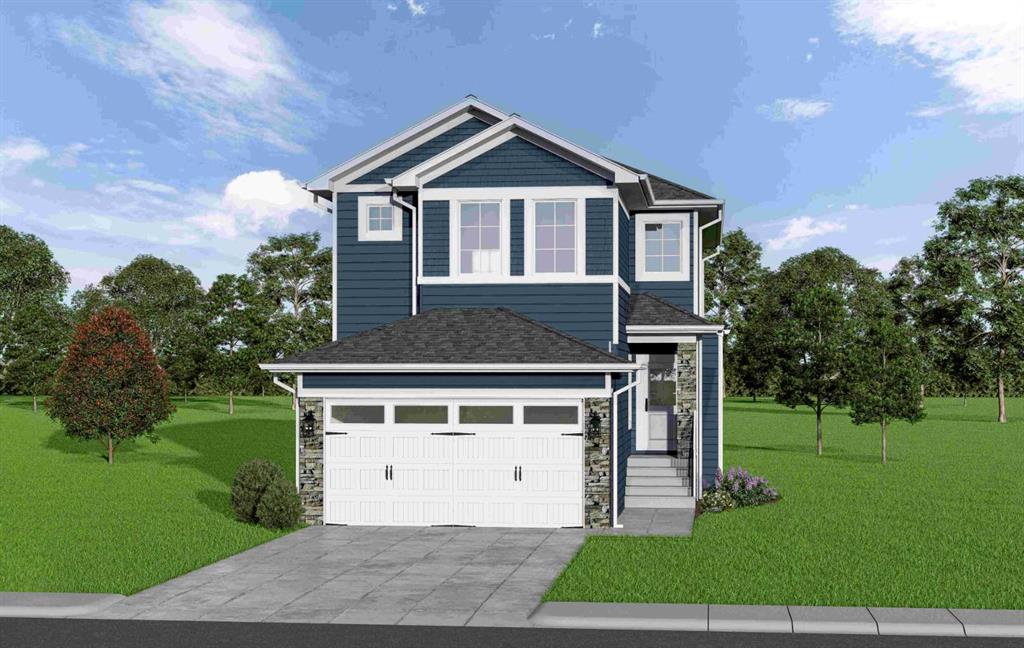357 Heartwood Park SE, Calgary || $629,900
Welcome to the Easton by Rohit Homes, a front-attached garage home offering 1657 square feet, three bedrooms upstairs, a central bonus room, and a separate upper laundry room. This thoughtfully designed home features a 9 foot ceiling on the main level, an oversized 8 foot kitchen island, walk-in pantry, side entrance, and a full appliance package including washer and dryer. Designed for both function and comfort, the Easton delivers a layout that supports everyday living while offering flexibility for growing households. The main floor is anchored by a spacious, open-concept kitchen designed around an efficient work triangle for seamless cooking and entertaining. The oversized island comfortably seats four and serves as the heart of the home, while the walk-in pantry adds exceptional storage. Large rear-facing windows flood the living and dining areas with natural light, creating an open, bright, and welcoming atmosphere. A wide foyer provides practical space for coats, footwear, and everyday organization, while the double attached garage offers room for two vehicles plus additional storage. Finished in the Ethereal Zen interior palette, the interior features custom lighting, curated mirrors, and designer-selected details that create a calm, modern aesthetic with layered warmth and texture. Upstairs, the centrally located bonus room provides flexible living space ideal for a media room, home office, or play area. All three bedrooms are located on the upper level, including a generous primary retreat with a sizeable walk-in closet and a full ensuite featuring a soaker tub and shower. The additional bedrooms are well-sized to accommodate queen beds and workspaces. The separate upper laundry room adds everyday convenience and practicality. Located in the southeast Calgary community of Heartwood, residents enjoy quick access to major roadways, nearby shopping, dining, schools, parks, and everyday amenities. With close proximity to Seton, the YMCA, the South Health Campus, and recreation facilities, Heartwood offers the convenience of established services with the feel of a growing neighborhood. This home is backed by full Alberta New Home Warranty coverage for added peace of mind.
Listing Brokerage: eXp Realty










