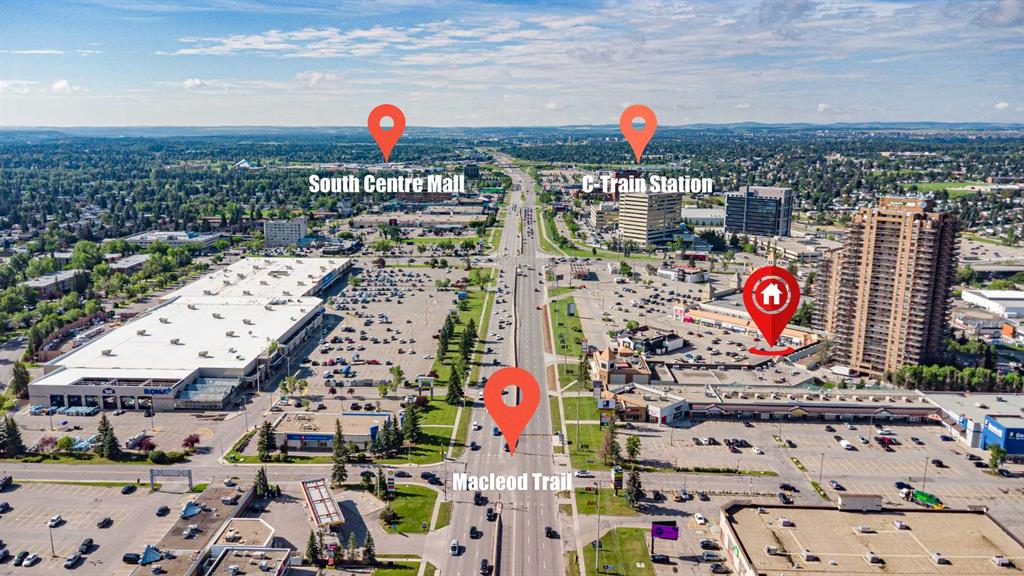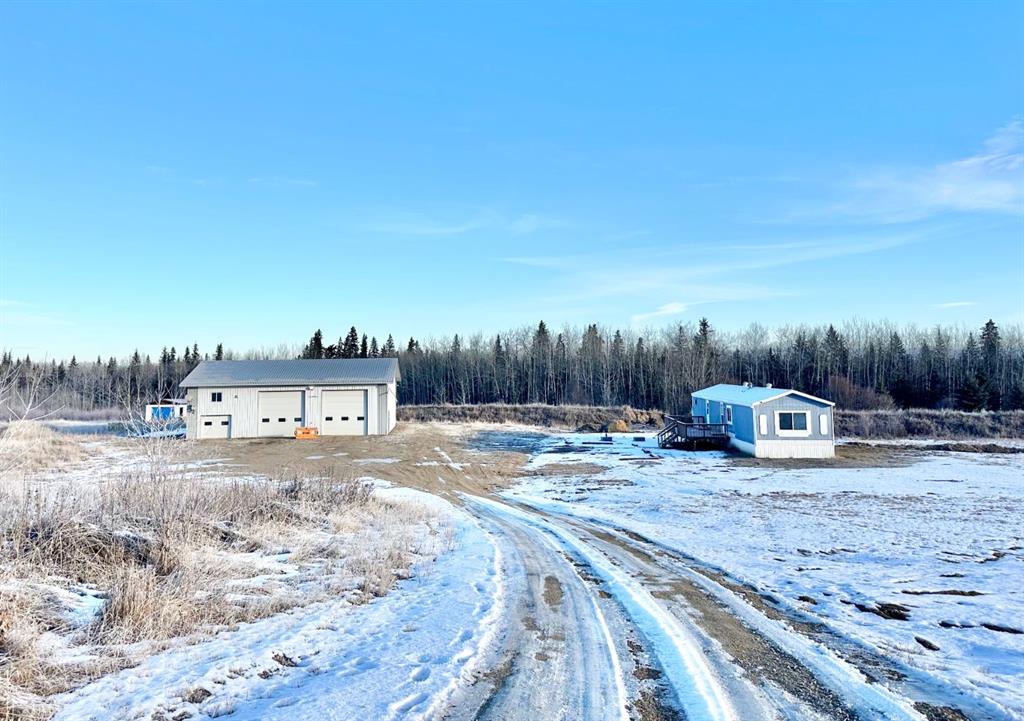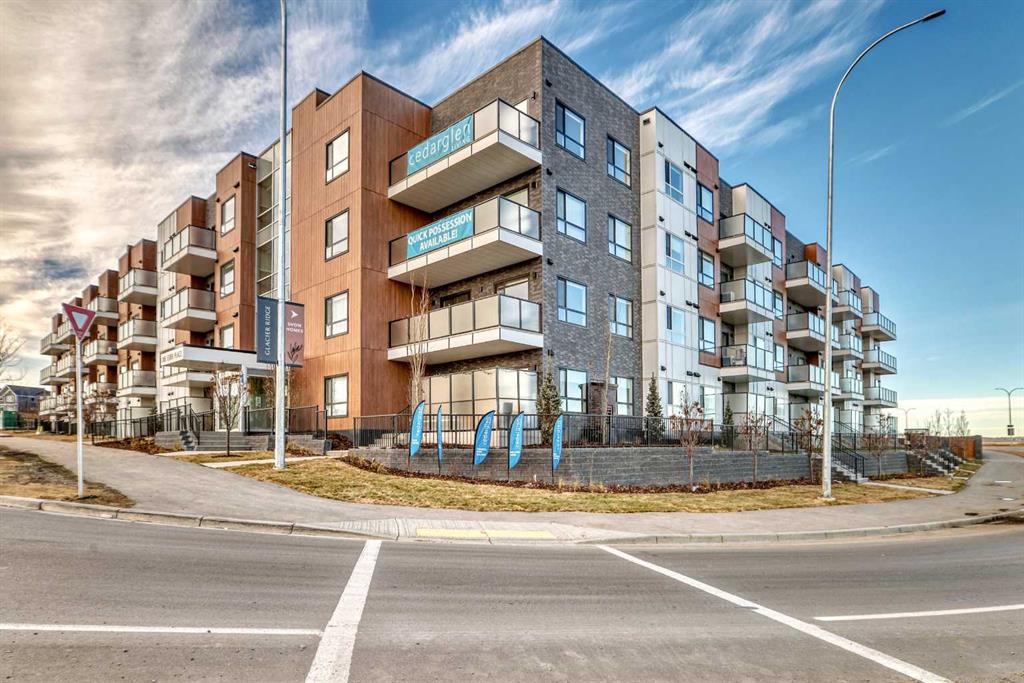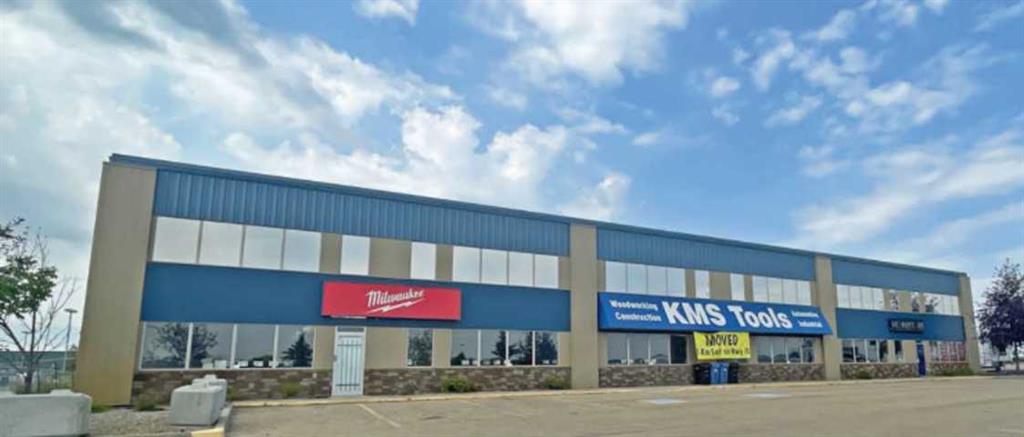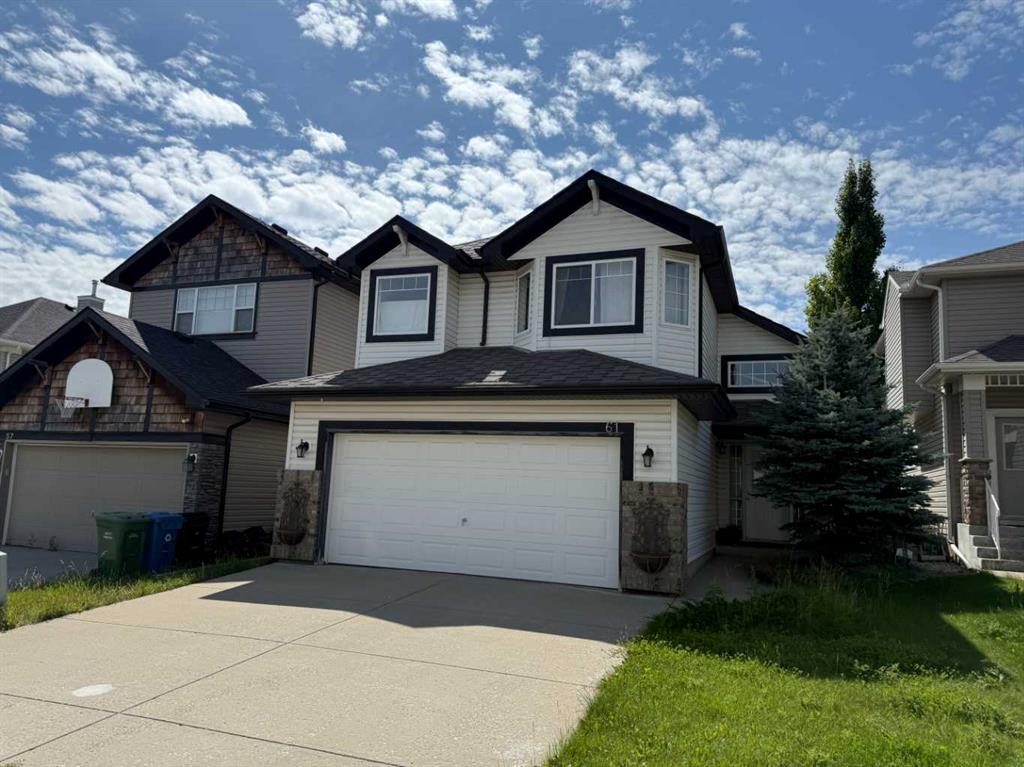212, 245 Edith Place NW, Calgary || $386,000
This condo is available. Ask your Realtor to arrange a showing or contact us directly. Welcome to Glacier Ridge by award winning Cedarglen Living! This brand new 2-bed, 2-bath apartment in the scenic, family friendly community of Glacier Ridge! Conveniently located close to shops, amenities, schools & professional services all within a short drive. Walk to Sage Hill Quarter, parks, and playgrounds in minutes. This GR-08 model is 906 sq ft (RMS size) and 984 sq ft (builder size) with a desirable layout, 9 ft knockdown ceiling throughout, luxury vinyl plank flooring, and plenty of top-quality features & upgrades. Step into a beautiful kitchen with full height black cabinetry, quartz counters with extended stool bar, Energy Star stainless steel appliances including a French door fridge with a waterline rough-in, undermount sink with pull down faucet, and separate pantry. Good sized dining room and an open living room separate the bedroom areas. The living room has an upgraded, reinforced wall & rough ins for a television, plus a sliding patio door opens out to the spacious balcony with a gas line hook up for a barbecue. This unit is roughed in for air conditioning! Plush carpet, large windows, and blackout blinds in both spacious bedrooms, each with a walk-in closet. The primary bedroom features a 4-pce ensuite, great storage in the vanity with upgraded drawers, and a spacious shower with a seat. The other 4-pce bathroom has a tub/shower combo and both offer quartz counters. Excellent laundry room features a full-size washer and dryer with space to add additional storage or countertop. Titled underground parking stall. This complex is well planned with a community garden, 10 visitor parking stalls, bike storage, & two elevators. Glacier Ridge has 10 km of trails & pathways with 5 schools planned and Glacier Ridge Village with a gymnasium, outdoor sport courts, a splash park, skating, tobogganing and more! Easy access to the Rocky Mountains or travel on Hwy 1 & 2.
Listing Brokerage: Rhinorealty










