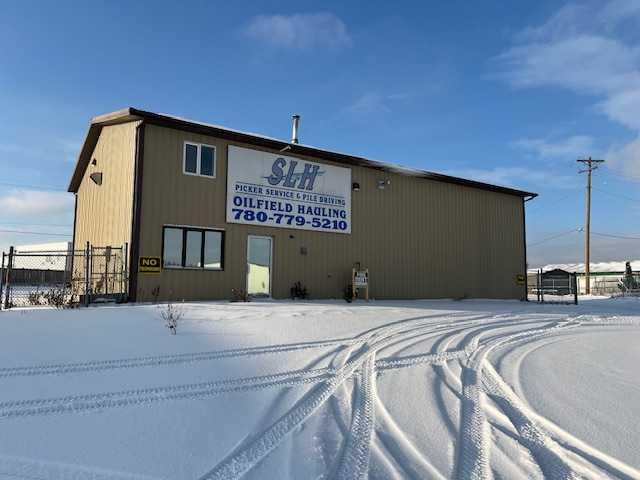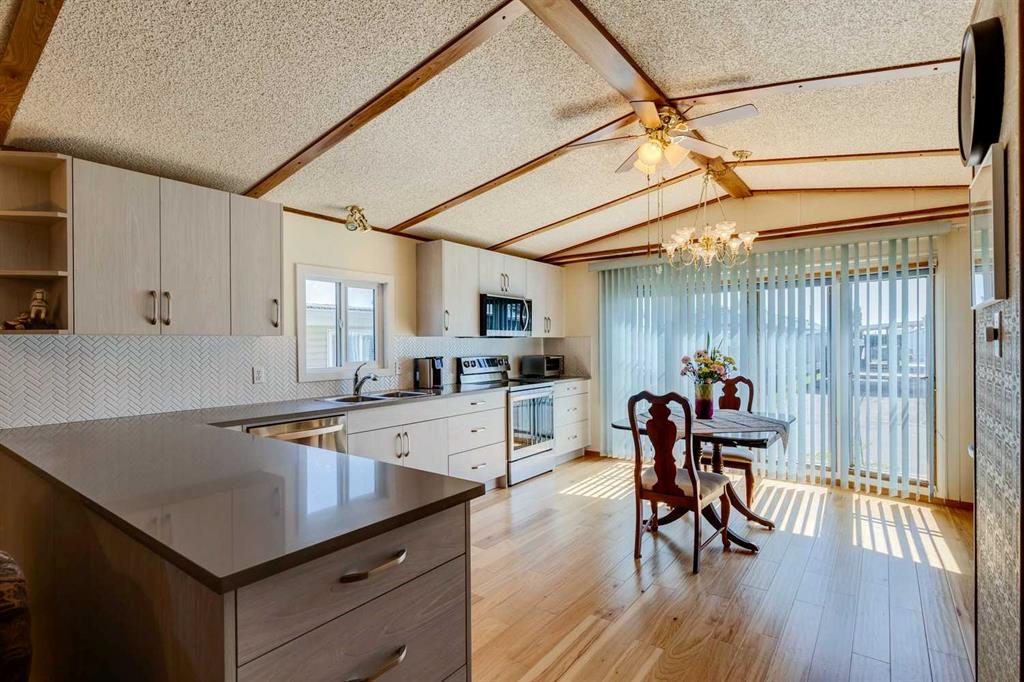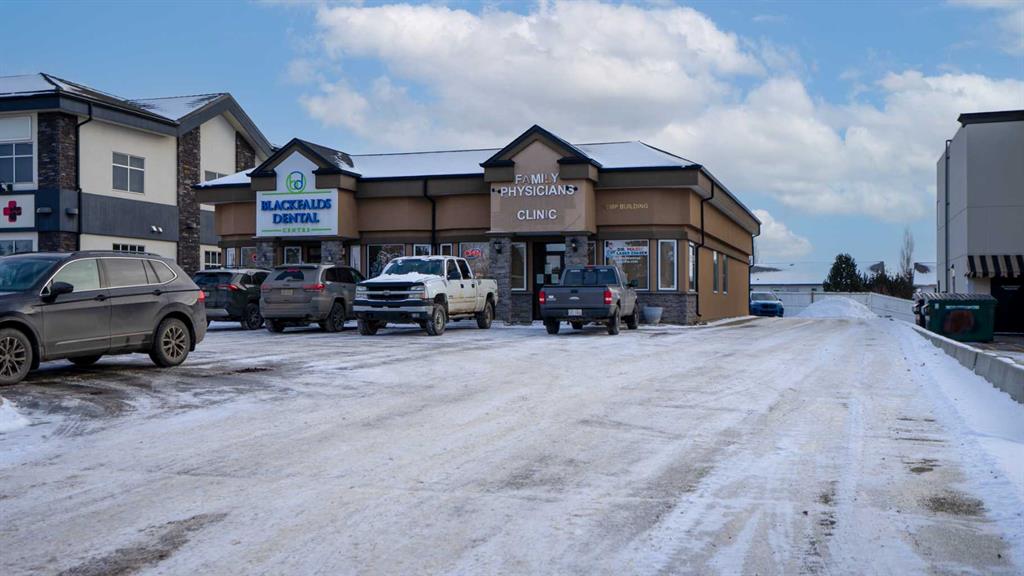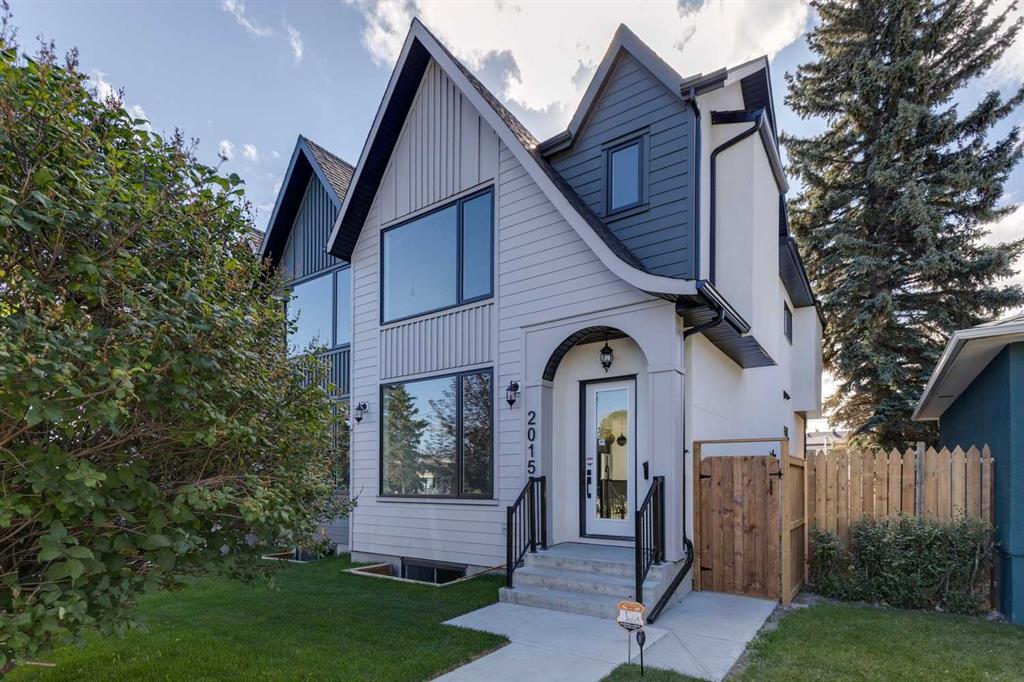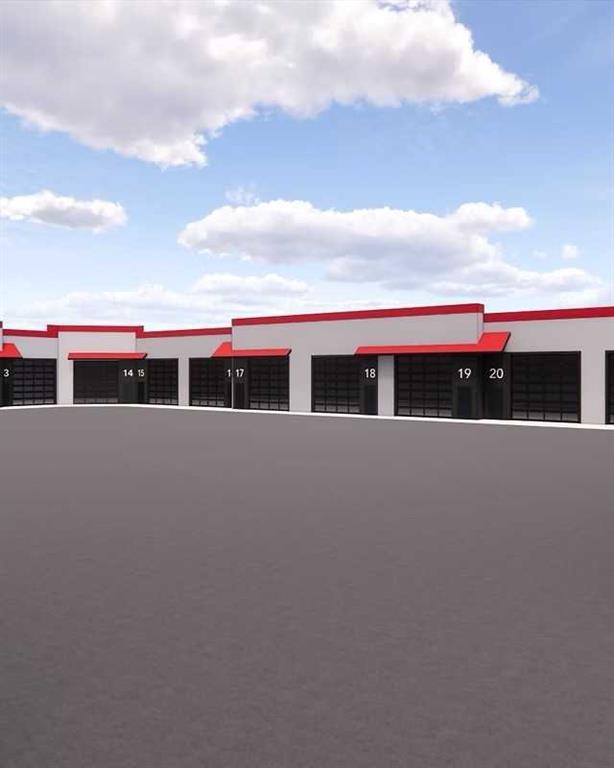2015 23 Avenue NW, Calgary || $1,140,000
*** SEE THE VIRTUAL TOUR *** Welcome to this stunning brand-new side-by-side duplex located in the desirable community of Banff Trail. With its stylish mixture of Stucco and Hardie board exterior , a concrete walkway leading to the house, along with concrete stairs at both the front and back, a spacious concrete patio in the backyard and composite WPC fence between the two houses. For safe and easy access to the basement through side door, the side of the house is all concrete without any window well on the way. Step inside to find a welcoming foyer that opens into a large dining area. The modern kitchen is equipped with sleek cabinetry, stainless steel Bosch appliances, and a luxurious granite leather island and countertops. The large and spacious living area with a large window overlooking the sunny backyard. The main floor also includes a beautiful powder room and a convenient mudroom leading to the backyard. Upstairs, you\'ll discover a generously sized master bedroom complete with a walk-in closet and a stunning modern ensuite bathroom featuring a double vanity, standalone tub, tiled floors, quartz countertops, and a beautifully tiled shower. Additionally, the second floor hosts two other spacious bedrooms and a cozy loft, perfect for an office space or a play area for the kids. The laundry room is conveniently located upstairs, alongside the main bathroom, which also boasts a double vanity, tiled floors, and quartz countertops. Hardwood flooring graces the main floor and the hallway of the second floor and the master bedroom. The basement features a separate entrance leading to a legal suite with two bedrooms, a separate furnace, and LVP flooring throughout. This suite includes a full kitchen with quartz countertops and stainless steel appliances, as well as a complete laundry setup, making it an ideal income generator while you enjoy luxurious living upstairs. . In all vanities, LED mirrors are installed with 3 color temperatures selection (3000-4000 and 5000), all dimmable to 10% of the normal light and anti fog functionality. Some of the ceiling lights such as master bedroom have 3 color temperature option. Additional highlights include a double detached garage, 10-foot ceilings on the main floor and 9-foot ceilings on the second floor and basement, two furnaces, a 75-gallon hot water tank, rough-ins for AC and central vacuum, soundproof insulation, soundbar and fire rated drywall on the basement ceiling and a soundbar in the party wall.
Listing Brokerage: Century 21 Bamber Realty LTD.










