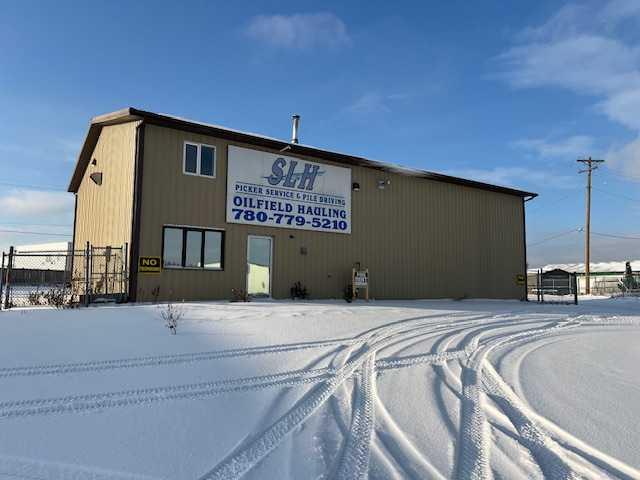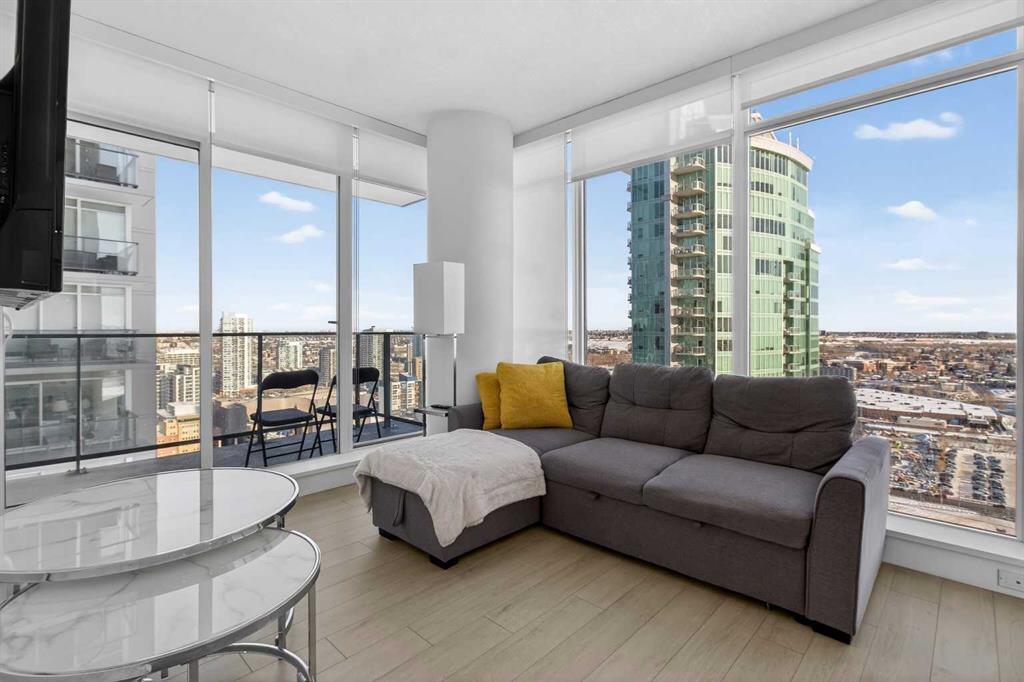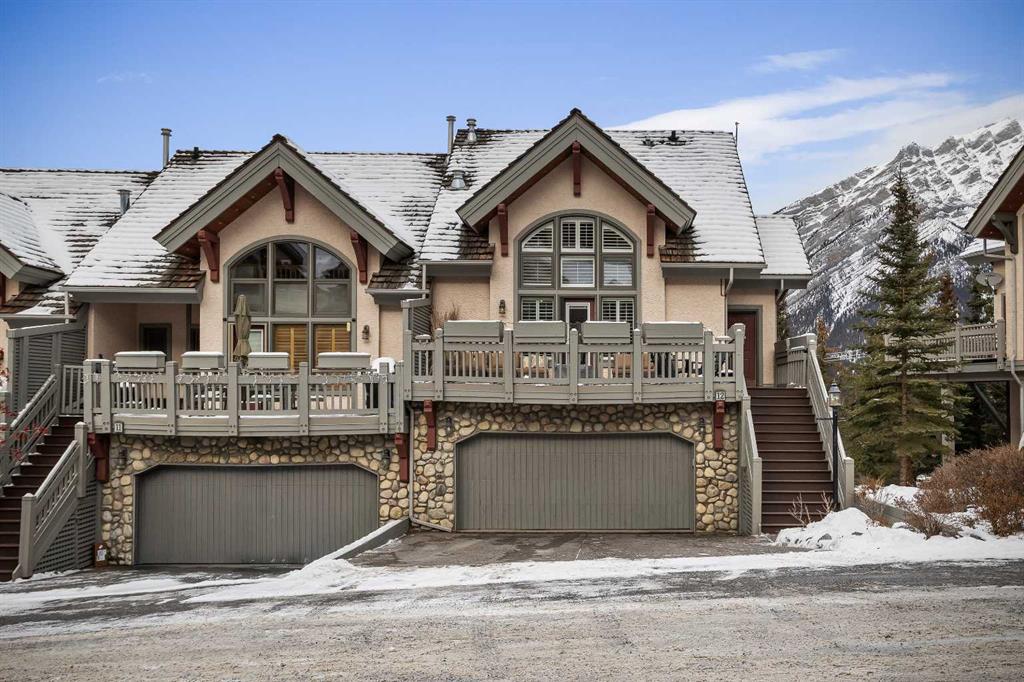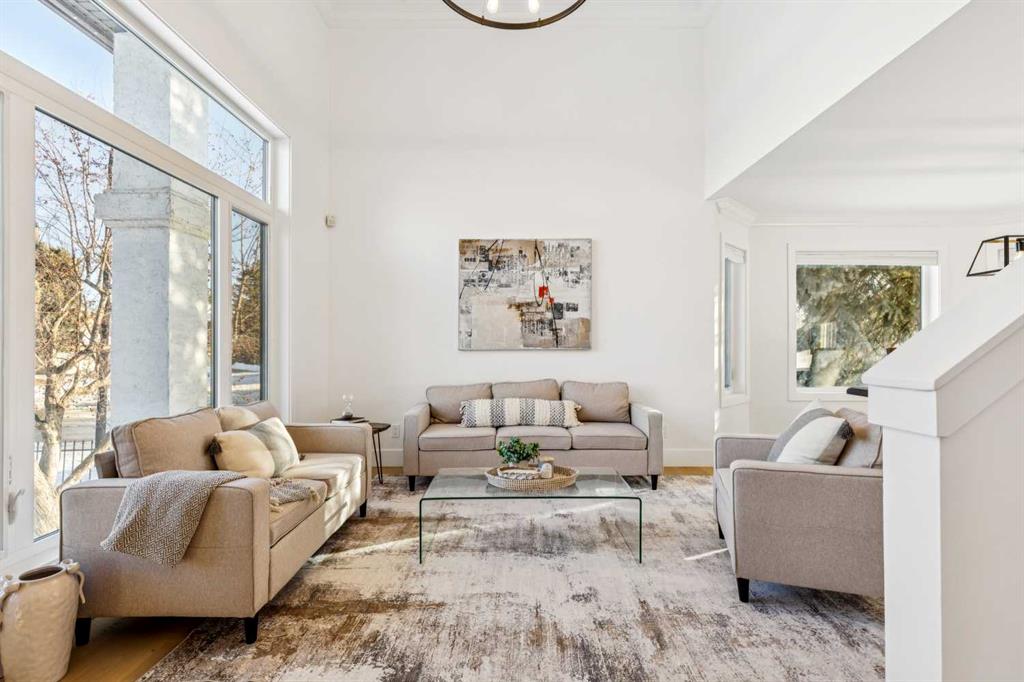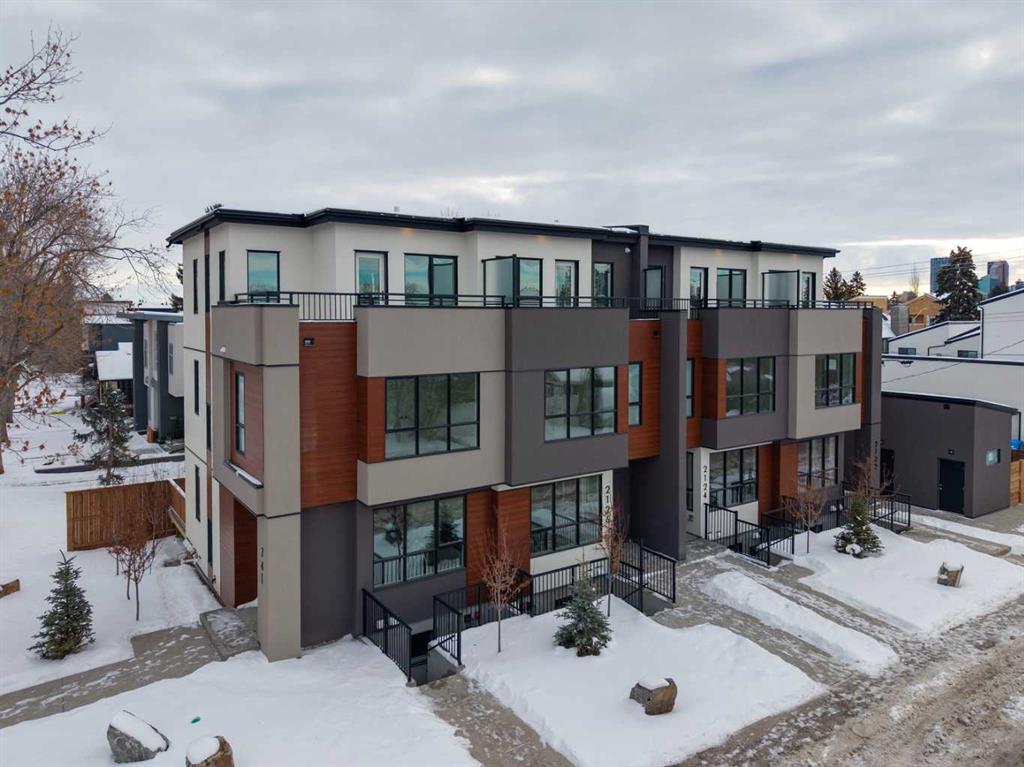741 21 Avenue NW, Calgary || $3,200,000
Mount Pleasant - Six Unit - 4 Row Multi-Family Townhouse Project - 741 21 Avenue NW, 2122, 2124, 2126 7 Street NW - A rare inner-city multi-family opportunity in the heart of Mount Pleasant, one of Calgary’s most desirable mature communities. Designed by respected Calgary architect John Trinh and Associates, this townhouse project was built by the owner for long-term family use, resulting in higher-level craftsmanship, thoughtful material selection, and exceptional attention to detail. Sitting on a 50’ x 120’ corner lot, this modern four-row townhouse development includes six units. It offers income flexibility, quality construction, and an A+ location without the noise or congestion of a major thoroughfare. All four main townhouses are three storeys with three bedrooms, four and a half bathrooms, and a single-car garage. The two end units feature four levels of development. The main floor includes a spacious front entry, a living room with an electric fireplace, a central kitchen with stainless steel appliances and an island with seating, and a dining area with access to the deck, plus a two-piece powder room. The second level offers two bedrooms, each with walk-in closets and private en-suites. One bedroom includes a four-piece ensuite, and the other a three-piece ensuite. A laundry room with upper cabinets, a sink, and a folding counter completes this floor. The third level is the primary suite, featuring exclusive access to the top-floor balcony, a walk-in closet, and a five-piece ensuite with a soaker tub, dual sinks, and a walk-in shower. The lower level of the two end units includes a legal studio suite with a separate entry, a full kitchen with stainless steel appliances, a four-piece bathroom, and a living area. The two interior units have fully developed basements with a separate entry, a spacious rec room, and a four-piece bathroom. This is an outstanding option for investors, portfolio holders, or anyone considering future stratification and individual resale. Mount Pleasant is known for its green spaces, including Confederation Park, and its easy access to SAIT and the University of Calgary. The community also offers a quick commute downtown, nearby transit routes along 4 Street, Centre Street, and 20 Avenue, and a great selection of restaurants and coffee shops. Opportunities like this are rare. Contact us today to schedule a private tour and explore the full potential of this investment.
Listing Brokerage: CIR Realty










