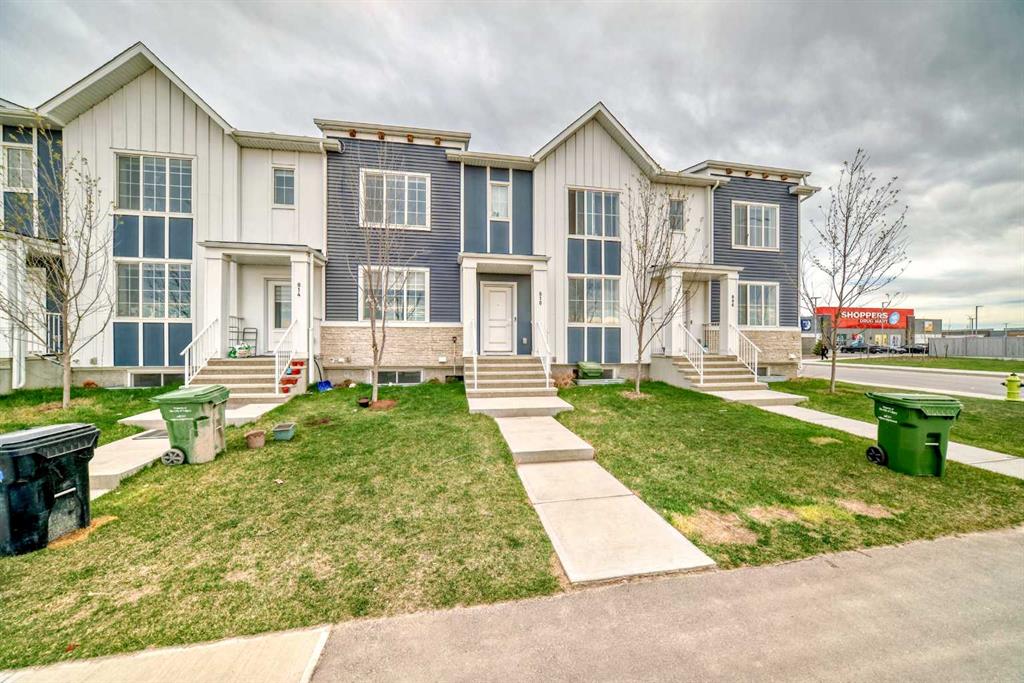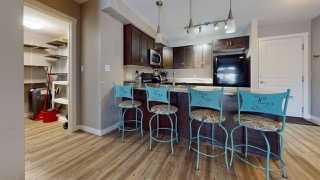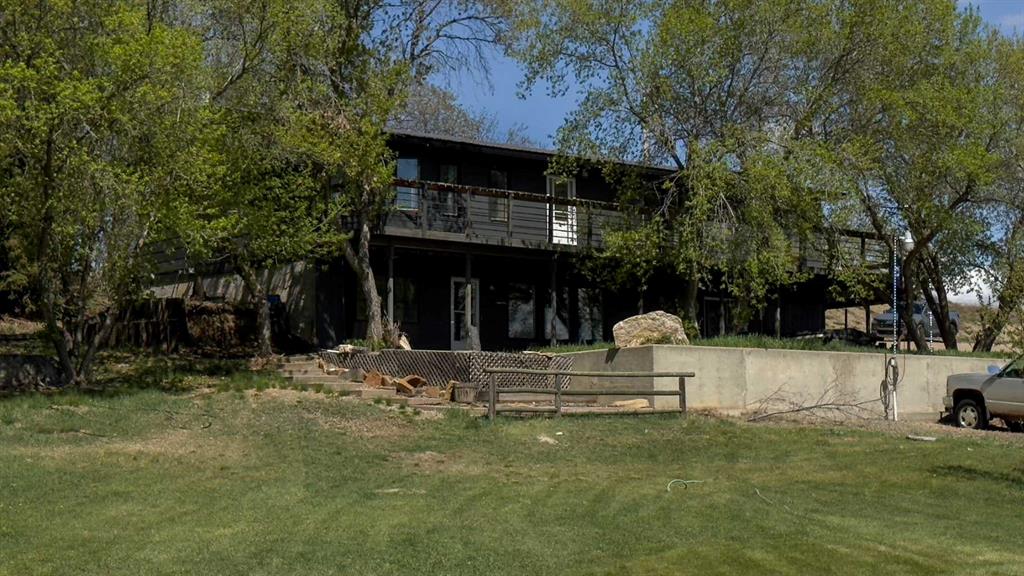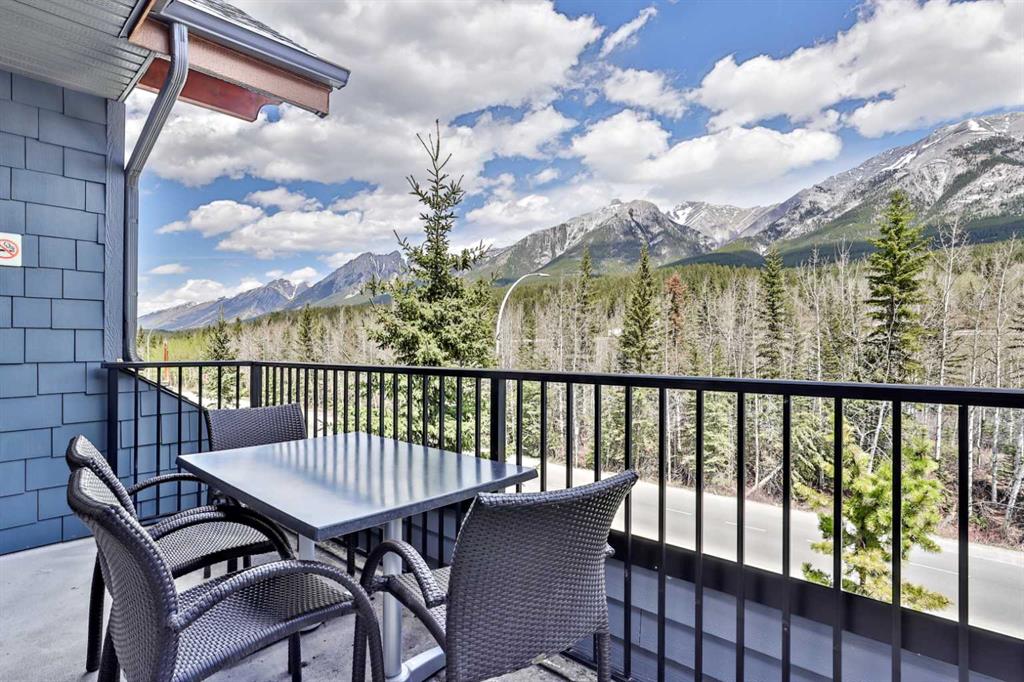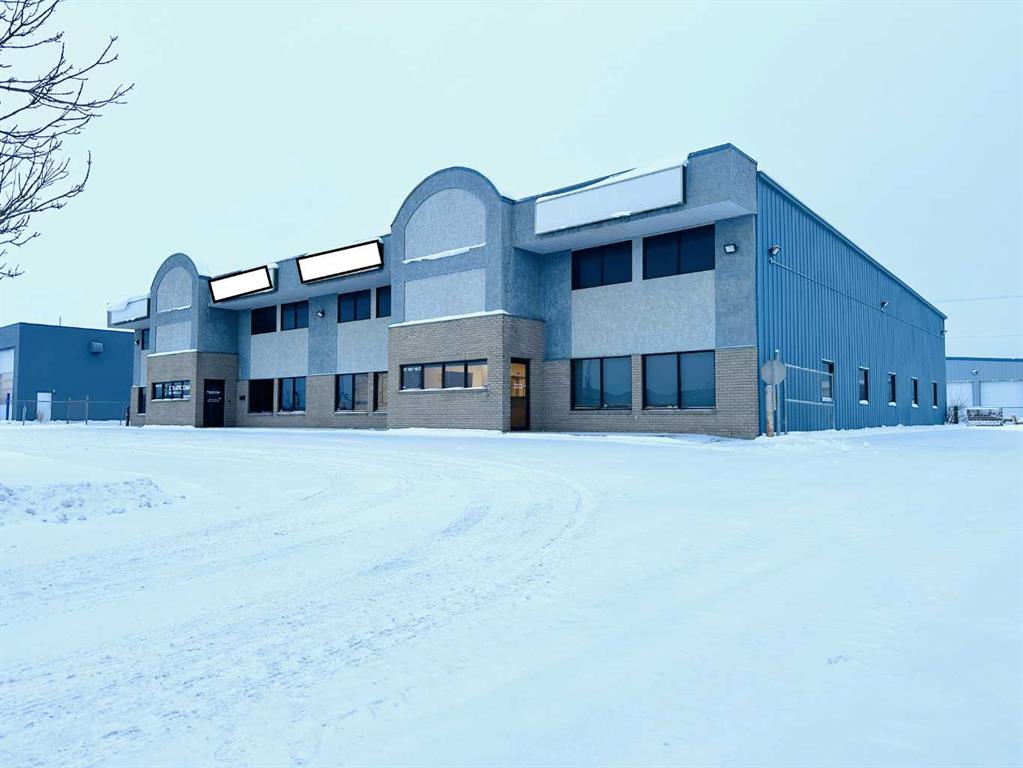319D, 1818 Mountain Avenue , Canmore || $168,000
Prepare to be absolutely captivated by the unobstructed, panoramic mountain views from this top-floor, penthouse-style retreat in Canmore. Offering 12 WEEKS of ownership, this fractional property gives you the rare opportunity to enjoy one full week every month in the Rockies—without the year-round commitment. And if you can’t make it for any of your allotted weeks, simply place your time in the rental pool and earn revenue, making this both a lifestyle haven and a smart investment.
Silver Creek Lodge delivers a boutique mountain experience with an impressive lineup of amenities: two outdoor hot tubs, a soothing sauna, fitness centre, private spa, and an on-site restaurant, all just a short walk from Main Street, cafes, shops, and miles of scenic pathways. Inside, the suite offers a thoughtful and spacious layout with two bedrooms, each paired with its own private ensuite, allowing the unit to comfortably sleep six when using the pull-out sofa. Both bedrooms enjoy their own stunning mountain views, creating a tranquil backdrop from the moment you wake. A fully equipped kitchen makes it easy to prepare meals after a day of adventure, while the inviting living room—complete with a cozy gas fireplace—sets the stage for warm, relaxing evenings. A mountain modern zen vibe with bamboo and slate floors and granite courntertops. The true showpiece, is the expansive penthouse balcony. Perched above the forest canopy and facing the dramatic Fairholme Mountain Range, this outdoor sanctuary offers incredible morning light, peaceful privacy, and unforgettable sunsets. Whether you\'re sipping coffee, sharing a glass of wine, or simply taking in the stillness of the peaks, this is a space that elevates every moment. A luxurious mountain escape with unbeatable views. PRICE GST INCLUSIVE - TALK TO YOUR TAX PROFESSIONAL ON HOW TO DEFER.
Listing Brokerage: RE/MAX Alpine Realty










