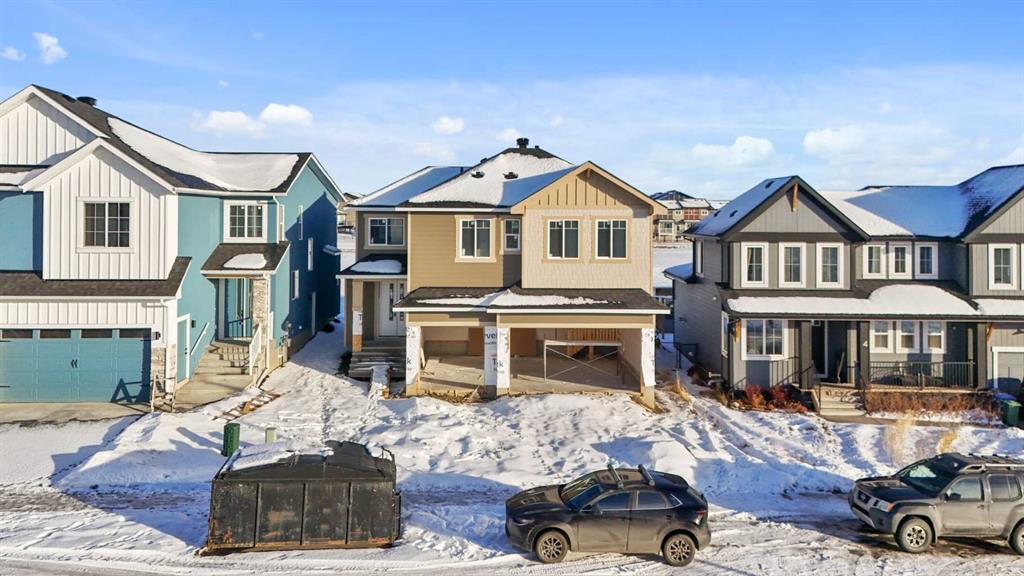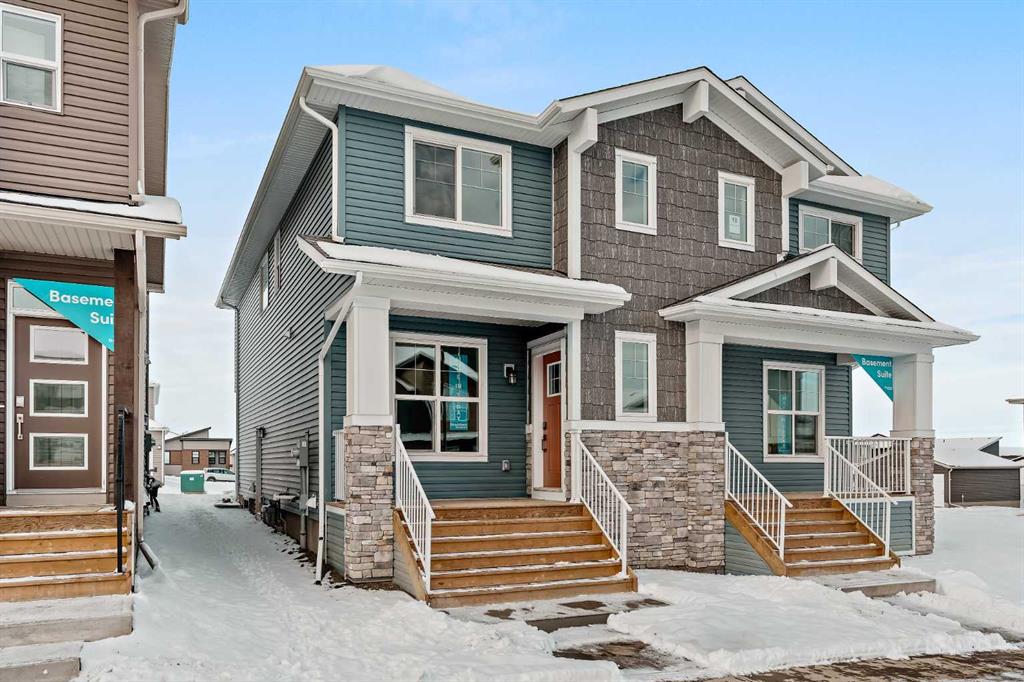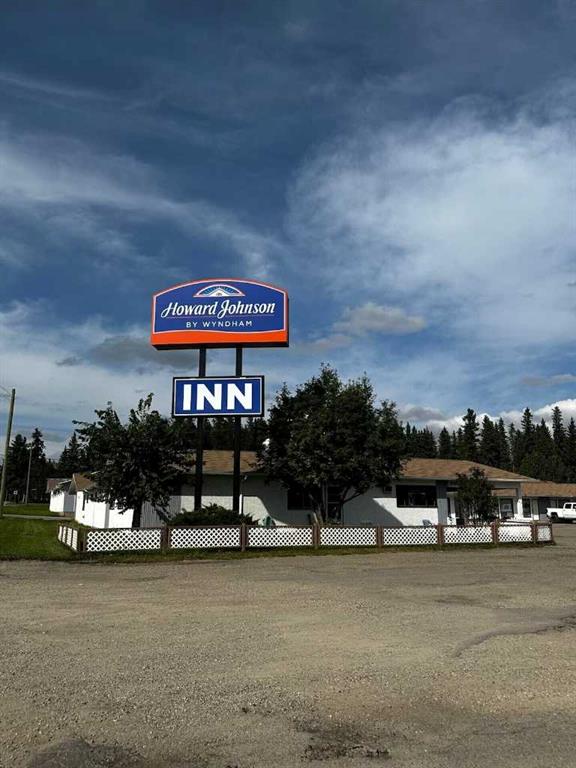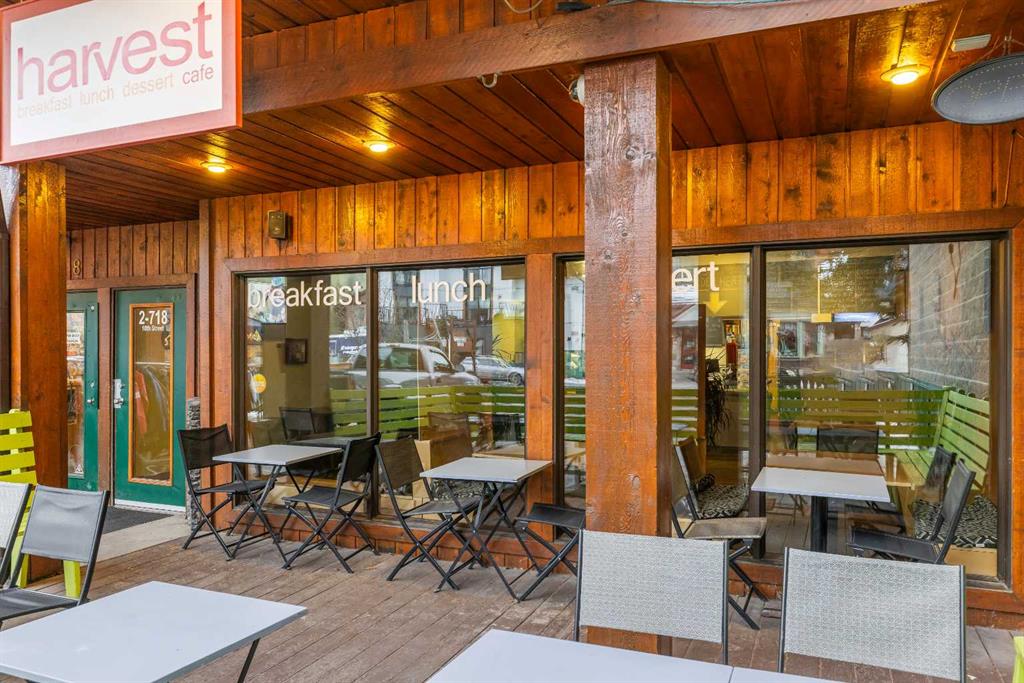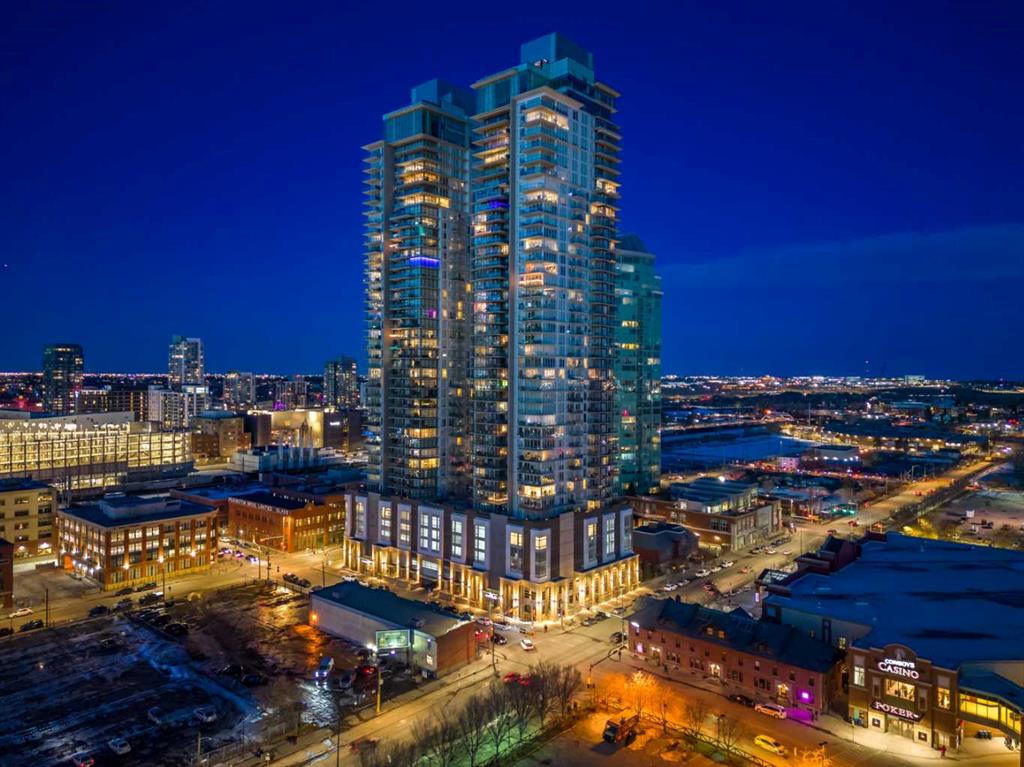1403, 1122 3 Street SE, Calgary || $235,900
Beautifully finished and flooded with natural light, this executive 1-bedroom condo offers refined urban living in the heart of Calgary’s ever-evolving Culture & Entertainment District. Perfectly positioned just minutes from the Bow River pathways, Stampede Grounds, Scotiabank Saddledome, the state-of-the-art BMO Convention Centre, the upcoming entertainment district, C-Train access, and some of the city’s best restaurants and nightlife.
Inside, the open-concept layout is enhanced by light oak hardwood flooring and a stunning L-shaped, European-inspired kitchen. Featuring sleek Italian cabinetry, quartz countertops, a contemporary glass backsplash, stainless steel appliances, and a thoughtfully integrated center island with hidden microwave and added storage, the space is as functional as it is stylish—ideal for both everyday living and entertaining.
The living room is a true retreat, highlighted by floor-to-ceiling, wall-to-wall windows that showcase sweeping views of Scotsman Hill and the Bow River Valley. Natural light pours in, creating an airy feel that exceeds the unit’s footprint. A sliding glass door opens to the oversized balcony, perfect for morning coffee at sunrise or shaded summer evenings with friends, offering seamless indoor-outdoor living.
The private bedroom features a generous walk-in closet with custom organizers. Additional highlights include updated modern lighting and plumbing fixtures, a stylish 4-piece bathroom, and a spacious laundry room with stacked washer and dryer, plus extra storage and hanging space.
A large, separate storage locker (approximately 3’ x 6’ x 7’) is included. Parking is available for rent at $150 + GST per month, with multiple rental opportunities typically advertised by owners within the building.
The Guardian is a fully air-conditioned, professionally managed tower offering daily concierge service and unbeatable access to downtown amenities, including East Village, Eau Claire, shopping, cafés, and entertainment. With condo fees of just $365/month, this is an outstanding opportunity to invest in one of Calgary’s most exciting and rapidly growing neighborhoods—or to stop renting and step into homeownership in a premier building.
Book your private showing today
Listing Brokerage: Century 21 Bamber Realty LTD.










