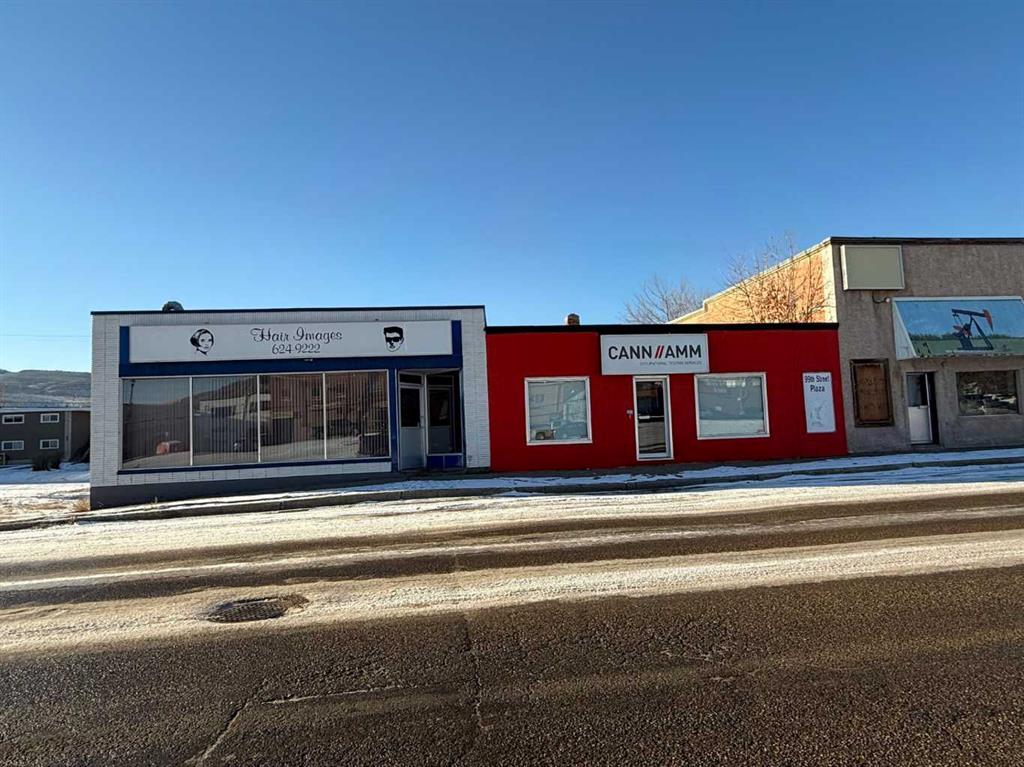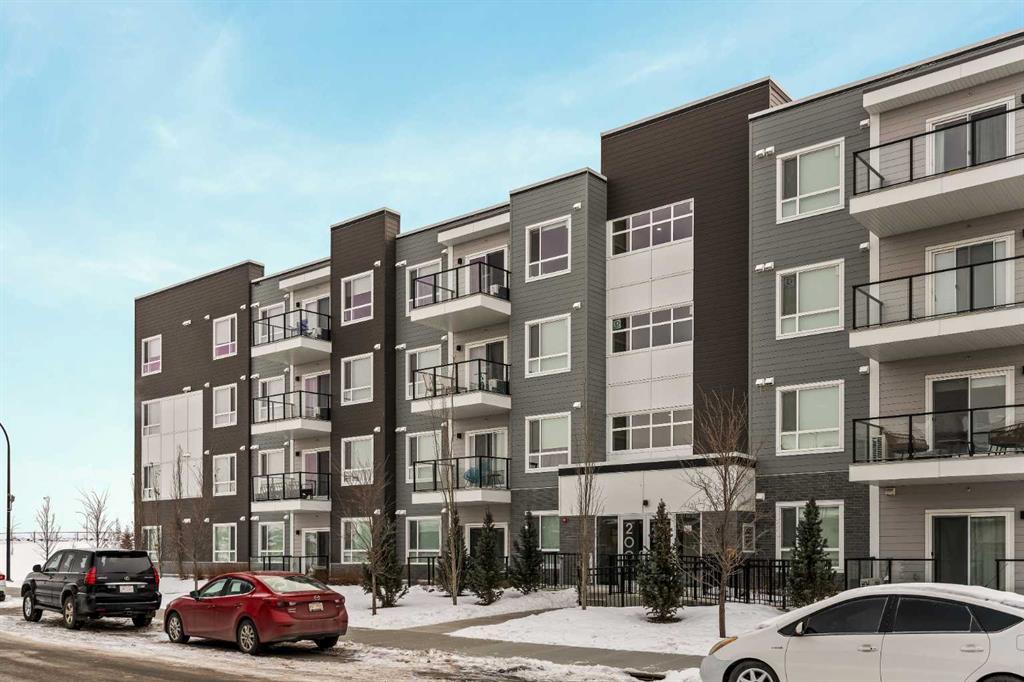2809 25A Street SW, Calgary || $1,099,900
Set within sought-after KILLARNEY, this modern semi-detached home delivers light-filled interiors, a thoughtful layout, and elevated finishes that create a space that feels calm, intentional, and easy to live in. With parks, schools, and local favourites just minutes away, this is a home that supports both busy schedules and slower moments. The front entry immediately sets the tone. A welcoming foyer features CUSTOM BUILT-IN STORAGE with a bench and hooks, keeping bags, shoes, and coats neatly tucked away. Just off the entry is a stylish main floor POWDER ROOM, with quartz skirt, custom framed mirror perfectly placed for guests and day-to-day convenience without interrupting the flow of the living space. From here, the main floor opens into a clean, open layout. The kitchen sits at the centre of the home and anchors the entire level. A LARGE QUARTZ WATERFALL ISLAND creates a natural gathering point, complemented by integrated appliances, warm wood accents, and sleek cabinetry. The dining area flows easily alongside the kitchen, making it ideal for hosting or everyday meals without breaking connection. Toward the rear of the home, the living room feels comfortable and intentional. A LINEAR FIREPLACE with built-in shelving adds warmth and structure, while a BUILT-IN DESK tucked just off the living space creates an ideal work-from-home setup, homework station, or command centre that stays visually connected without taking over the room. At the back of the main floor, an ENCLOSED MUDROOM offers smart separation and functionality. Lockers and storage keep things organized, while direct access leads out to the backyard FULLY FINISHED GARAGE W/EPOXY FLOORS, making transitions effortless year-round. Upstairs, the primary suite stands out with a VAULTED CEILING and FEATURE WALL that add volume and visual interest, creating a true retreat feel. The ensuite balances style and function with a freestanding tub, glass shower, double vanity, and carefully selected finishes that feel calm and refined. Secondary bedrooms are generously sized and easy to furnish. The upper landing adds unexpected flexibility, with enough space for a DESK, READING NOOK, or SMALL PLAY AREA, allowing this level to adapt as needs change over time. Downstairs, a spacious rec area is complemented by a DEDICATED HOME GYM complete with sports flooring and a full wall mirror. A WET BAR with floating shelves and wine fridge enhances the entertaining potential, while a bedroom and full bathroom provide comfortable space for guests or extended stays. The home is set in the heart of KILLARNEY, known for its walkability and strong local amenities. Just minutes from 17TH AVE SW, you’re close to neighbourhood favourites like Blanco Cantina & Merchants, along with nearby schools including Killarney School and Holy Name School. Optimist Athletic Park & the Killarney Aquatic & Recreation Centre are close by, while quick access to Crowchild Trail and Bow Trail keeps downtown easily within reach.
Listing Brokerage: RE/MAX House of Real Estate




















