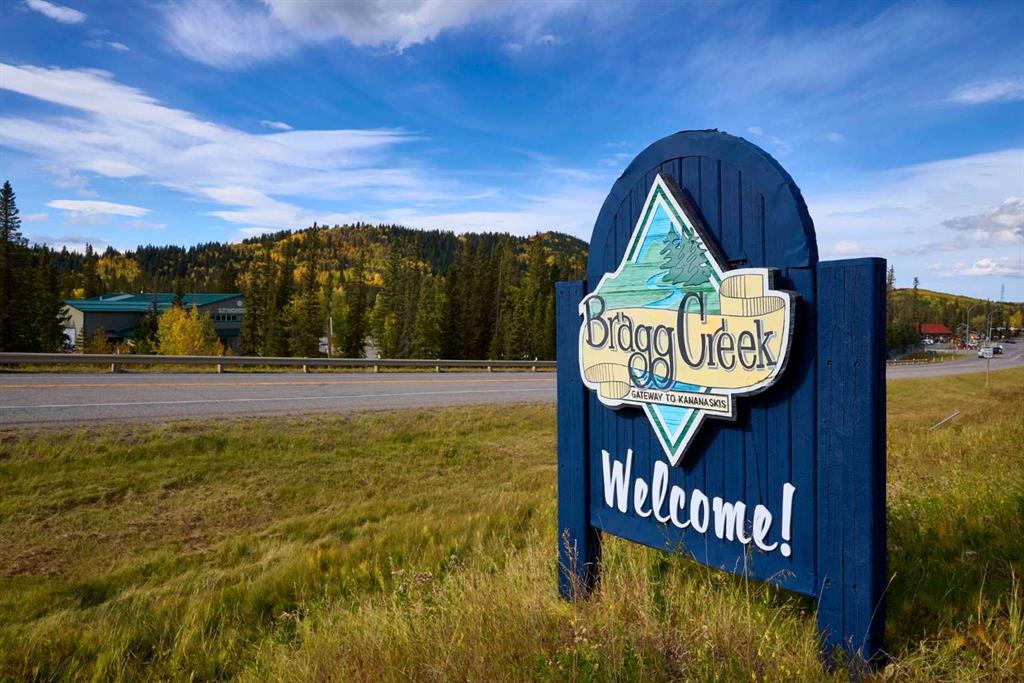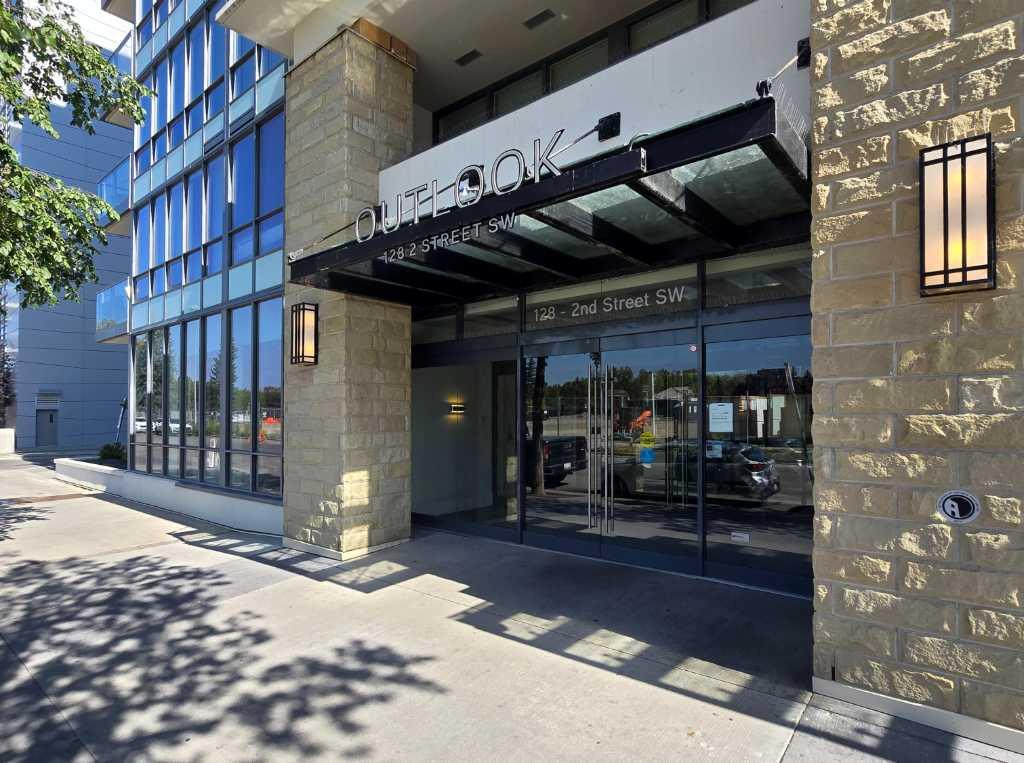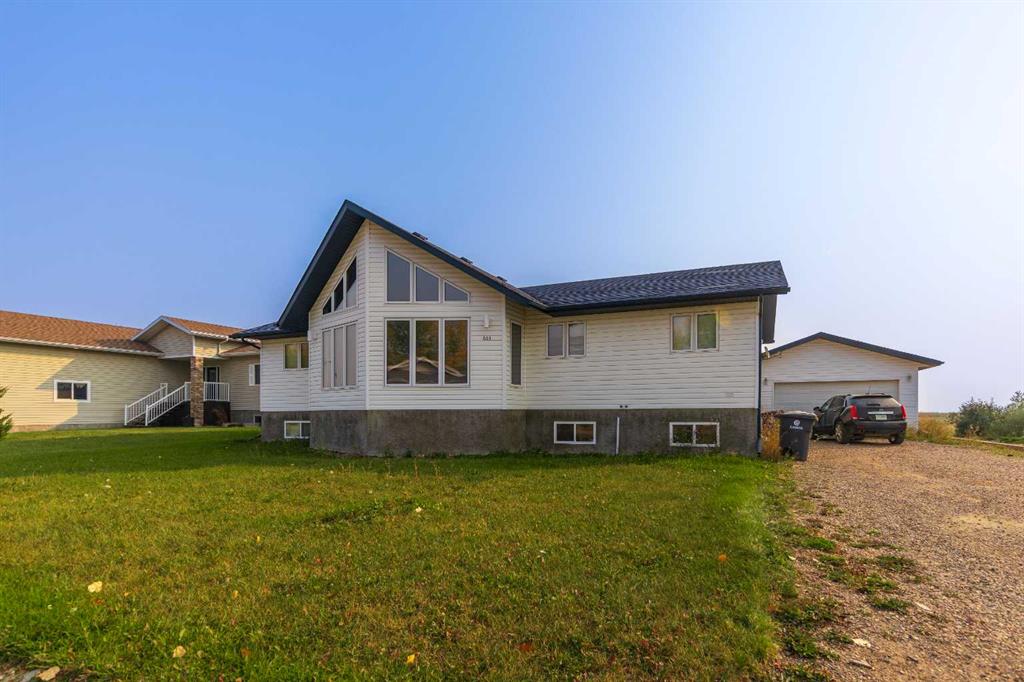404, 128 2 Street SW, Calgary || $450,000
Tired of beige? Done with predictable? This isn\'t just another condo; it\'s a launchpad for a better, brighter, and far more interesting life. Step into a home that has a serious obsession with Vitamin D. With west-facing, floor-to-ceiling windows, your plants will thank you and your mood will be perpetually boosted. The air-conditioned, open-concept space is so intuitive and bright that finding your way in the dark is a challenge of the past.
The kitchen is the undisputed command center. Its massive quartz island doubles as your work-from-home desk, your cocktail bar, and your sous-chef\'s station. With a proper gas range for those who actually cook and sleek, integrated appliances, it’s designed for function, not just for show.
This home offers two bedrooms and two full bathrooms. The primary suite is a true de-stressing zone, featuring a walk-through closet with custom built-ins that leads to a spa-like ensuite with a glass walk-in shower. The second bedroom is your wild card—a perfect home office, a guest sanctuary, or perhaps the epic podcasting studio you\'ve been dreaming of. The second bathroom features a deep soaker tub for those days when only bubbles will do. When the weather\'s right, your private balcony is the designated spot for sunset-watching and BBQ wizardry, with views of the Bow River to remind you that nature is just a stone\'s throw away.
But you\'re not just buying a condo; you\'re outsourcing your life\'s logistics to an entire building.
• Cancel your gym membership. You now have a full fitness center, yoga studio, hot tub, and steam room just an elevator ride away.
• Become the ultimate host. Defeat your friends at pool in the lounge, then host a private screening in the movie theatre. There\'s even a lush outdoor courtyard for when you\'re feeling civilized.
• Embrace ultimate convenience. Concierge service handles your packages, a car wash bay keeps your ride sparkling, and your underground parking spot and storage locker mean you never have to worry about clutter or street parking again.
Nestled in downtown Calgary, you\'re steps from river pathways for your morning run and a short walk from the best the city has to offer. Your commute is now measured in footsteps, not traffic jams.
If you’re ready to trade your lawnmower for a lifestyle, this is it. Come see what you’ve been missing.
Listing Brokerage: 2% Realty




















