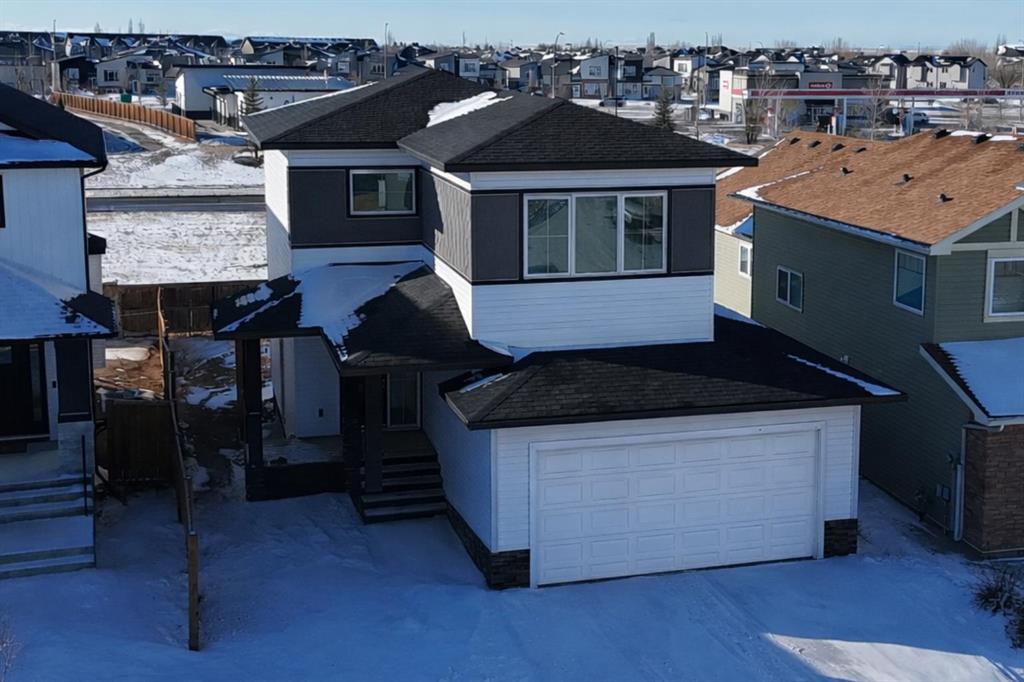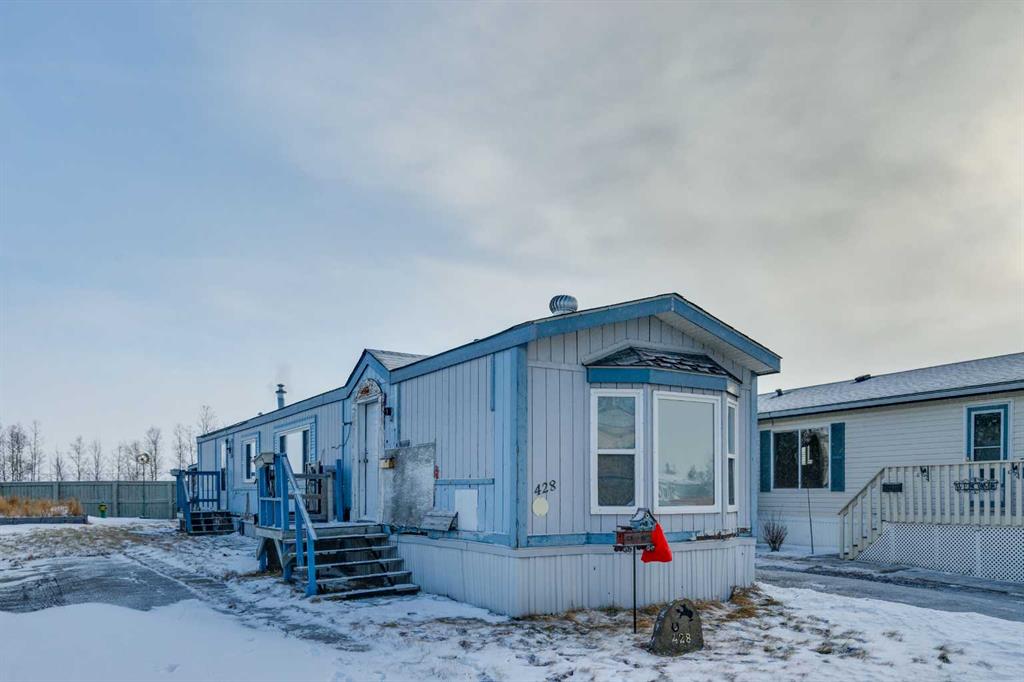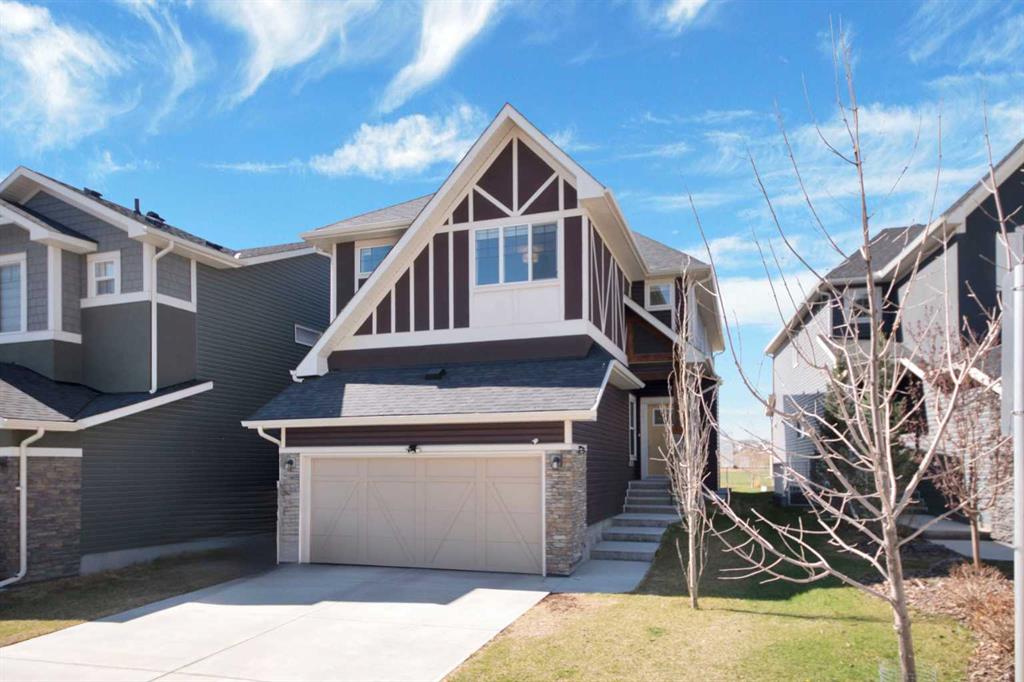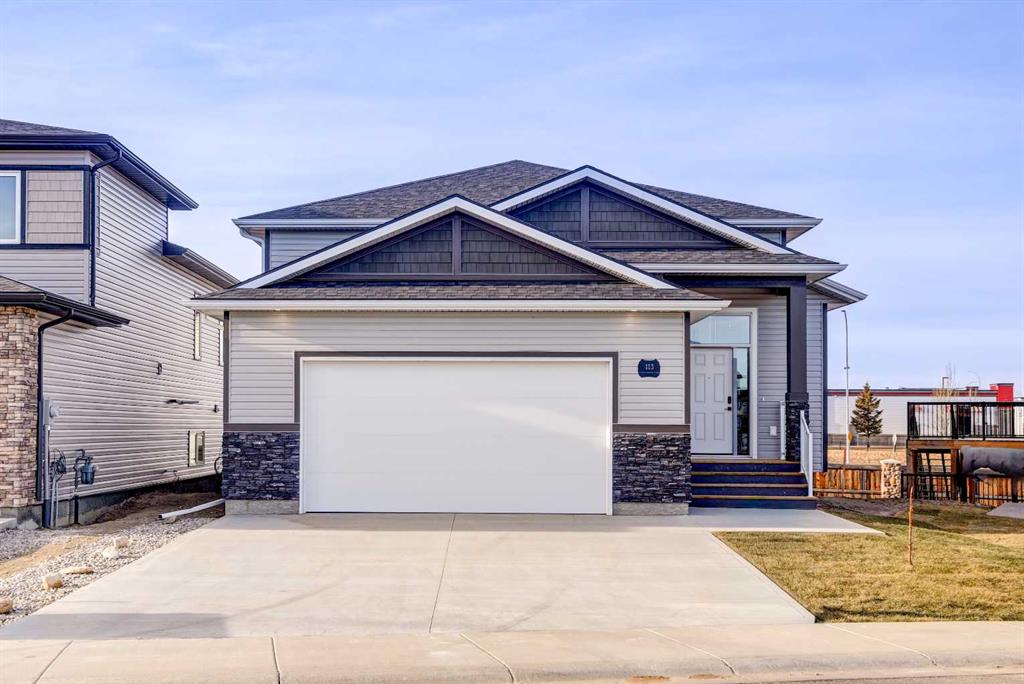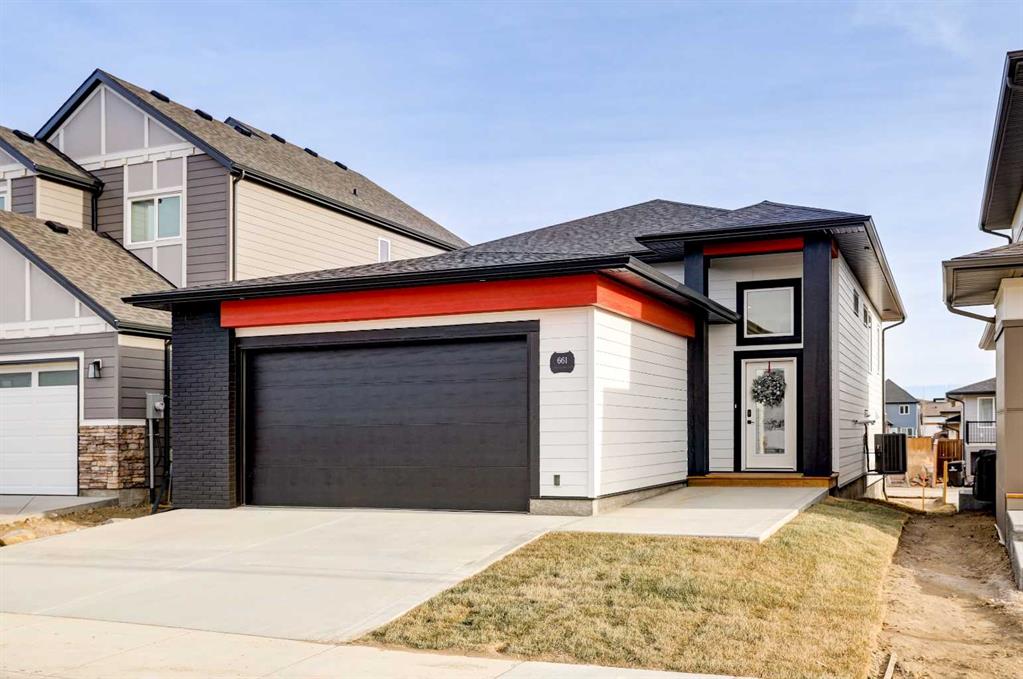413 Rivergrove Chase W, Lethbridge || $594,900
This stunning brand-new, fully developed, walk out bi-level build, is the definition of “turn key GORGEOUS” in a close, right beside a park! Featuring over 2600 square feet of entirely finished space with loads of beautiful upgrades, and designed with real-life functionality in mind. This one offers 5 bedrooms (2 up, 3 down) and 3 bathrooms, with a bright walkout basement that feels like a second main floor. The upper level is warm and stylish, anchored by a beautiful show stopping 72 inch fireplace in the living room, and a covered deck right there for BBQing or just taking in some fresh air, even in the rain or snow. The upgrades in this house include but are not limited to, a kitchen finished with granite countertops and full-height cabinetry that runs right to the ceiling—clean, modern, and timeless. A big central island in this open concept main living space. Energy star appliance package in this energy star rated house, that includes washer, dryer and a gas stove. This one also features main floor laundry. The primary suite located on the main floor is a standout with a large walk-in closet and stunning private ensuite including a gorgeous walk in custom built shower, dual vanity in granite with loads of counter space, and a separate water closet. The additional bedrooms are generously sized throughout, giving you flexibility for kids, guests, office space, or all of the above. Downstairs is where this home really surprises: 9’ ceilings, oversized windows, huge family room, and a wet bar for entertaining, secondary laundry for convenience, and its a walkout! Add instant hot water on demand, and a front attached double garage, plumbed for heat that features a huge upper open space for a mezzanine or a lift- and you’ve got a home that hits hard on value at its list price. If you’ve been waiting for a move-in-ready new build that checks every box, in a close, next to a park, for under $600K- this is the one. Call your agent today and check it out before you miss it!
Listing Brokerage: Onyx Realty Ltd.










