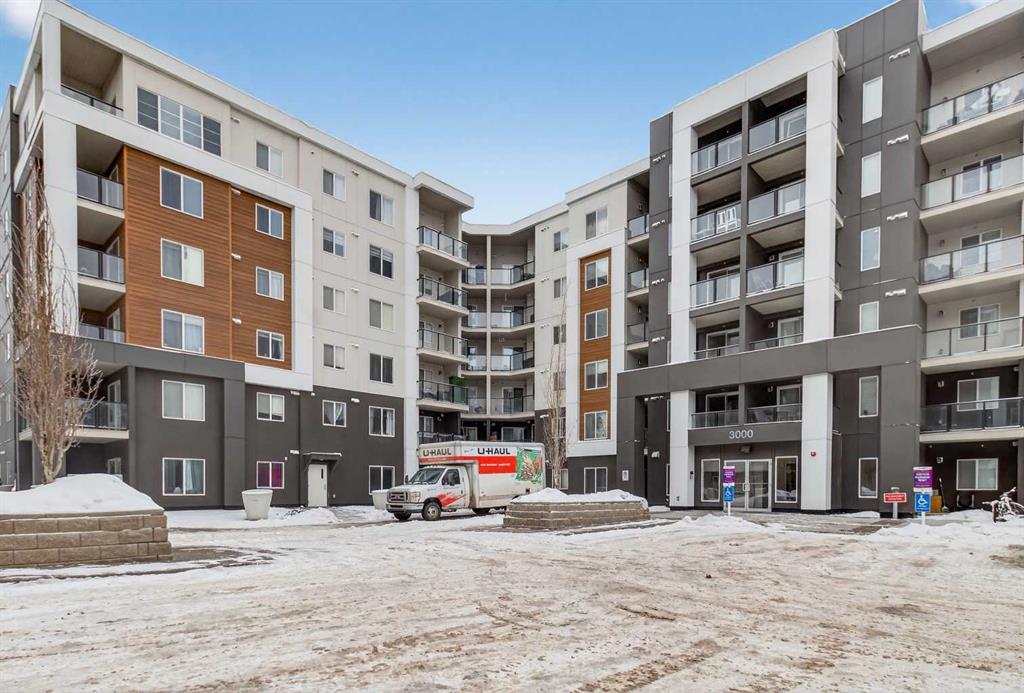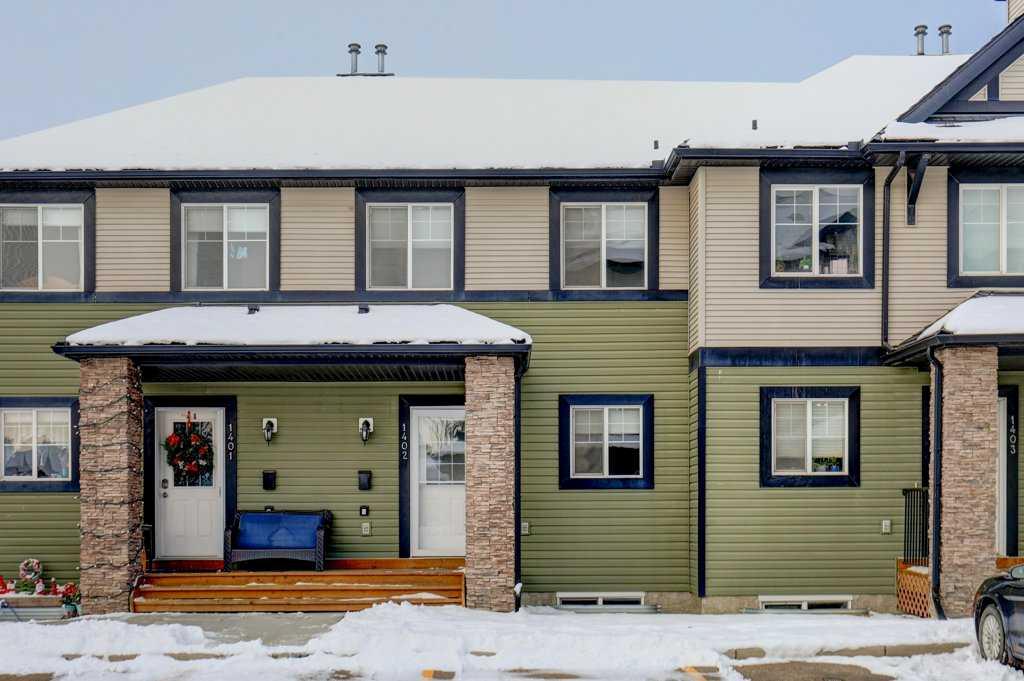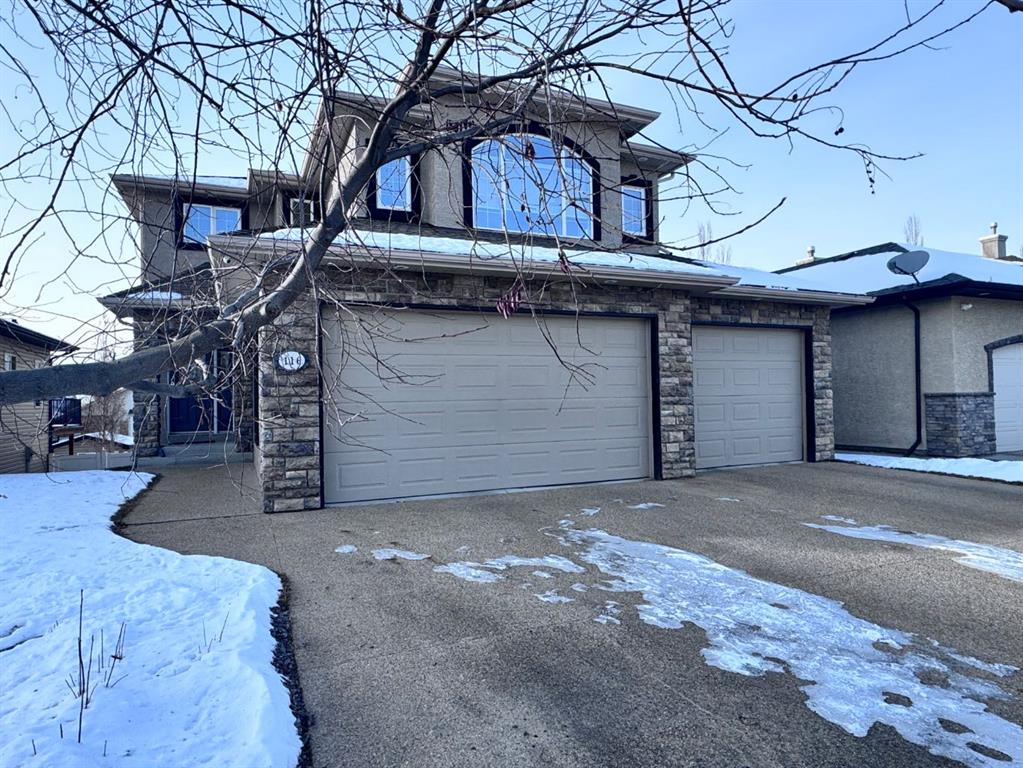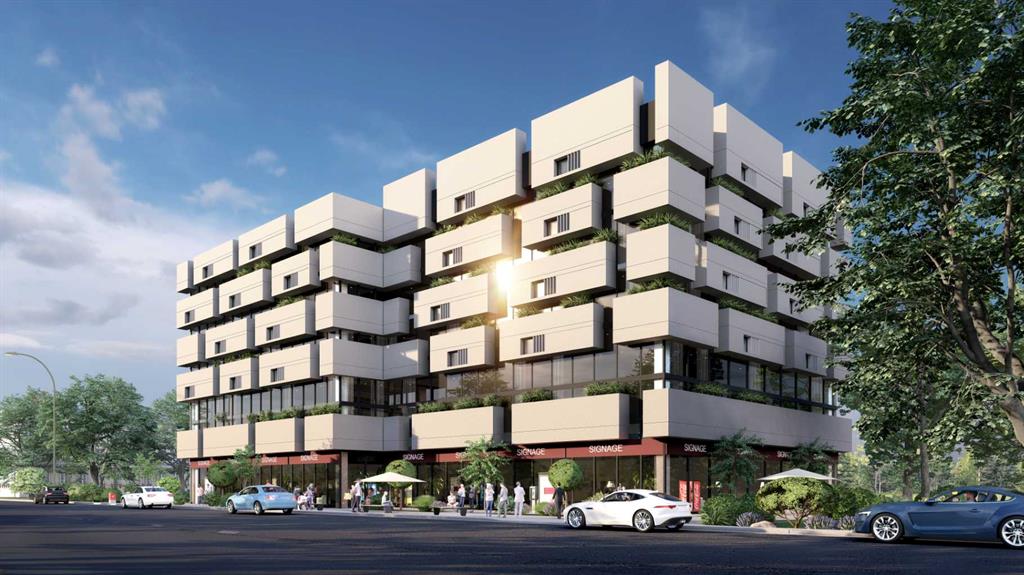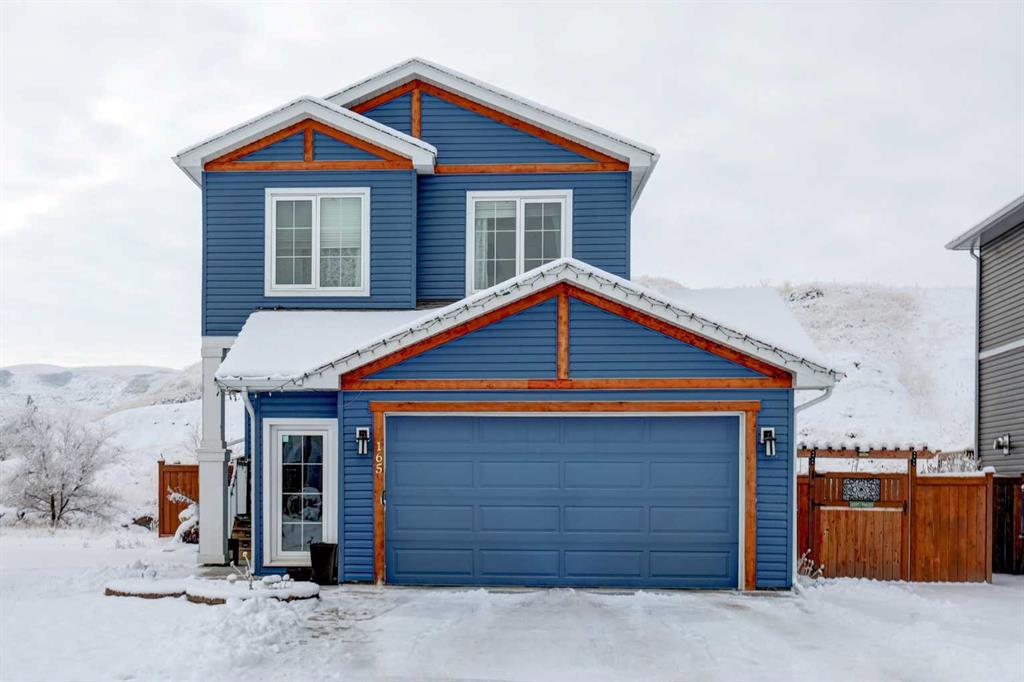165 10 Avenue SE , Drumheller || $569,900
***Exquisite Custom-Built 2-Storey Home | Immaculate • Modern • Move-In Ready*** Prepare to be impressed by this stunning, custom-crafted 2-storey masterpiece, built in 2018 and meticulously maintained condition!!! Every inch of this 1,689 sq. ft. residence has been thoughtfully designed with exceptional quality, style, and comfort in mind!!! Step through the front door and experience the feeling of luxury and space with soaring 9-foot ceilings, elegant vinyl plank flooring, and an open-concept layout that radiates warmth and sophistication!!! The heart of the home—its expansive kitchen and living room—is an entertainer’s dream, featuring premium quartz countertops, modern cabinetry, large pantry and a seamless flow perfect for hosting family and friends!!! Gather around the beautiful gas fireplace, creating the ideal ambience for cozy nights in!!! Upstairs, convenience meets practicality with laundry located on the second level, along with amazing family room and 3 generously sized bedrooms designed to fit the needs of any family!!! The home offers central air conditioning for refined, comfortable living, 6 appliances, 2 and 1/2 bathrooms including a beautiful 5pce en-suite showcasing a double vanity, relaxing soaker tub, separate shower and large walk in closet providing comfort and functionality for busy mornings!!! As you explore downstairs the developed basement expands your living space—perfect for a home theatre, games area, fitness zone, or additional family retreat along with a 4th bedroom!!! Step outside and fall in love with the beautifully landscaped, fully fenced low maintenance backyard!!! This private oasis includes a charming gazebo, fun-filled play center, fruit trees and scenic valley view making it a dream outdoor space for relaxation, gatherings, and family fun!!! To top it all off a 24 x 23ft attached double-car garage adds everyday convenience and ample storage options!!! From top to bottom, this residence is the definition of move-in ready—spotless, stylish, and crafted with care!!! If you’re seeking a home that offers modern elegance, exceptional functionality, and a family-friendly layout, this property is truly a rare find!!!
Listing Brokerage: Royal LePage Wildrose Real Estate










