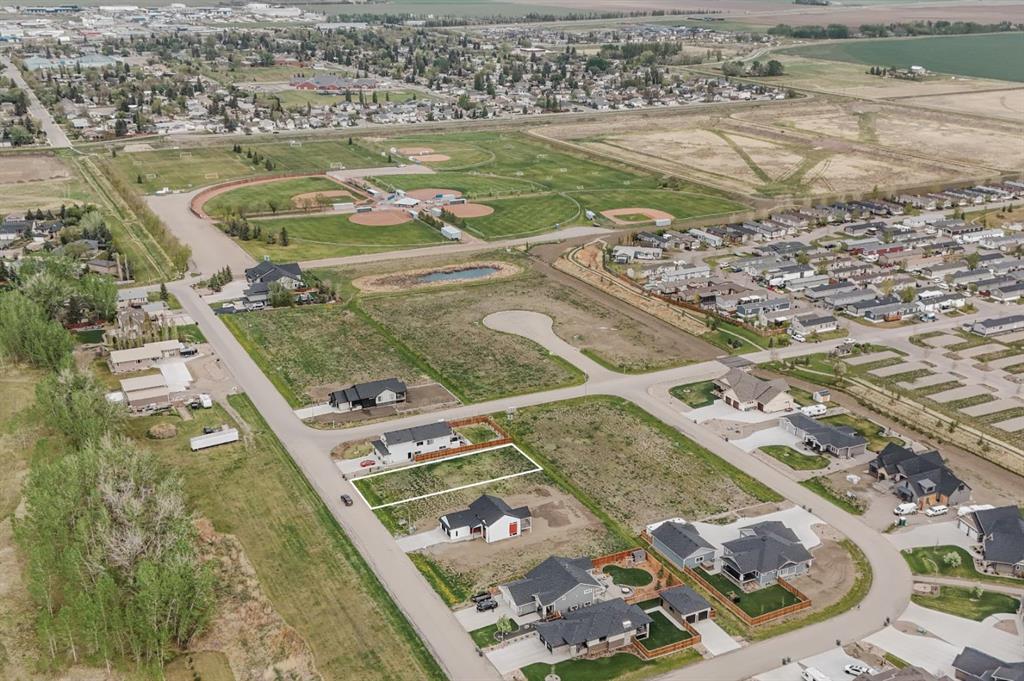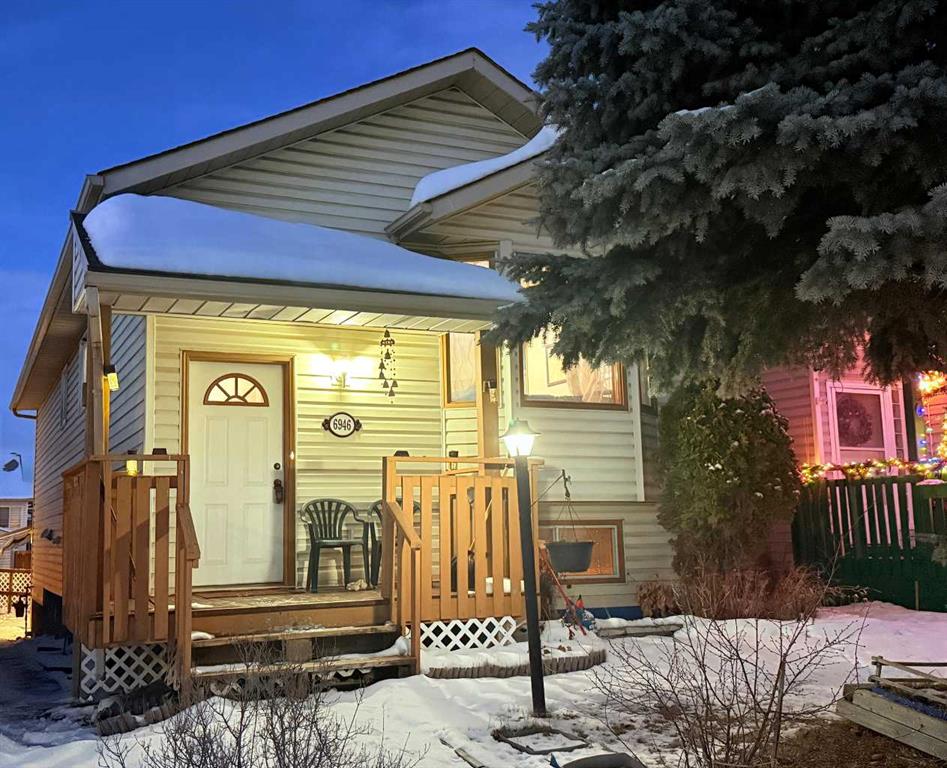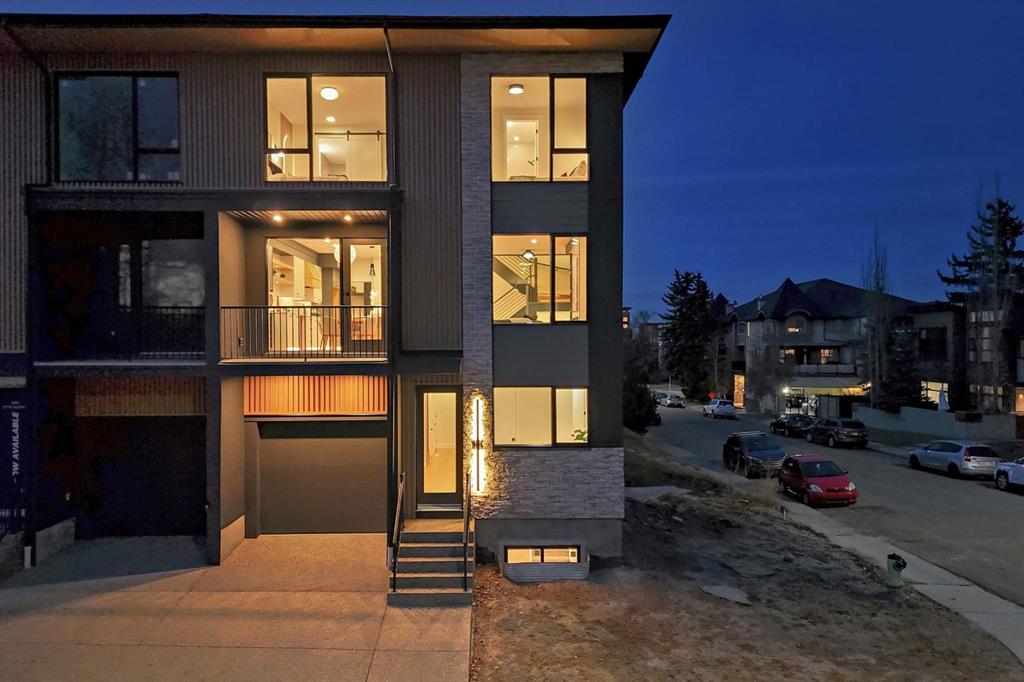1654 37 Avenue SW, Calgary || $949,999
NOW SELLING – 3 STORY LUXURY TOWNHOME in ALTADORE
Proudly built by Cascade Developments Inc, these exceptional townhomes offer the perfect blend of style, function, and an unbeatable inner-city location on a quiet, tree-lined street. This corner townhouse spans over 2,300 sq. ft. of meticulously crafted living space and features 3 bedrooms above grade, a fully finished basement, a private balcony, and 4.5 bathrooms with premium contemporary finishes.
The entry level welcomes you with an open-concept layout, engineered hardwood floors, custom wall panels, and an attached garage. The driveway showcases a stunning exposed aggregate finish, combining elegance with durability. This level also includes a bedroom with a large window, full ensuite, and closet, offering flexible living for guests or a home office. The staircase serves as a true centerpiece, featuring luxury glass panels, sleek modern handrails, and custom sensor LED lighting, adding a contemporary and sophisticated touch to the open-concept design.
The main floor offers an expansive living area highlighted by a sleek electric fireplace. The chef-inspired kitchen features full-height custom cabinetry, quartz countertops and quartz backsplash, a gas range, built-in oven, a walk-in pantry, and a designer custom wood-slat hood fan. A convenient powder room completes this elevated living space.
The top floor is designed for comfort, with two beautifully appointed bedrooms. Both bedrooms offer generous walk-in closets and spa-inspired ensuites with heated floors, creating a luxurious retreat. A dedicated laundry area with stackable washer/dryer with sink adds convenience to this thoughtfully designed level.
The fully finished basement offers exceptional versatility with a large rec room, perfect for entertaining, along with a wet bar and a 3pc bathroom.
Throughout the townhouse, high-end contemporary finishes create a refined and luxurious atmosphere. Outside, low-maintenance landscaping ensures practicality without compromising curb appeal.
Don’t miss your opportunity to own a luxury townhouse in Altadore, one of Calgary’s most desirable communities. Rough-in for central AC and garage heater are included. Book your private showing today.
Listing Brokerage: URBAN-REALTY.ca




















