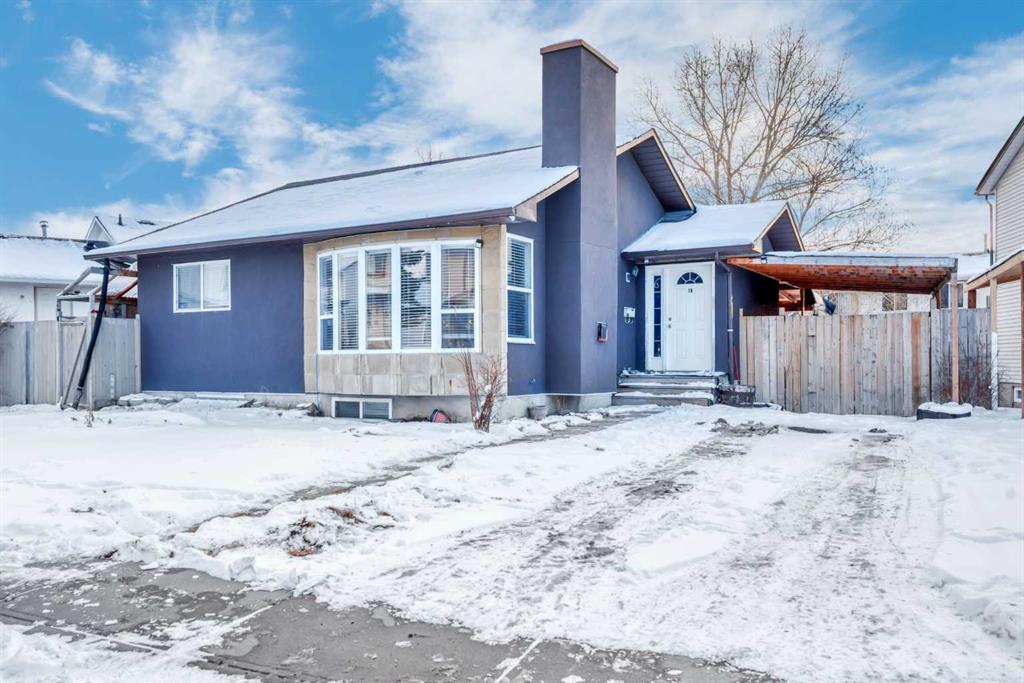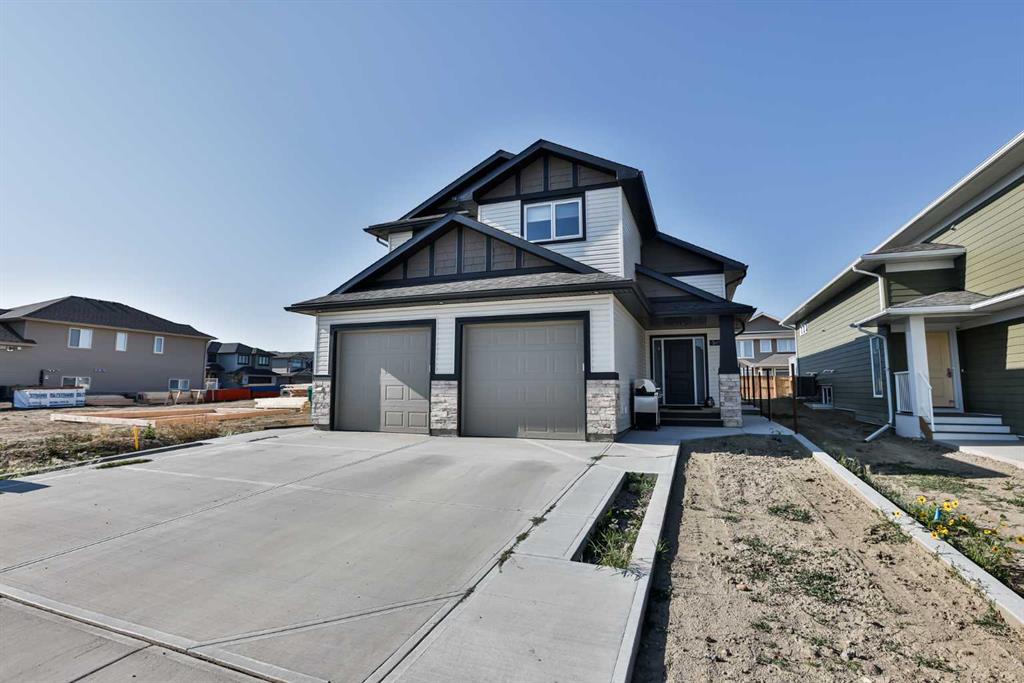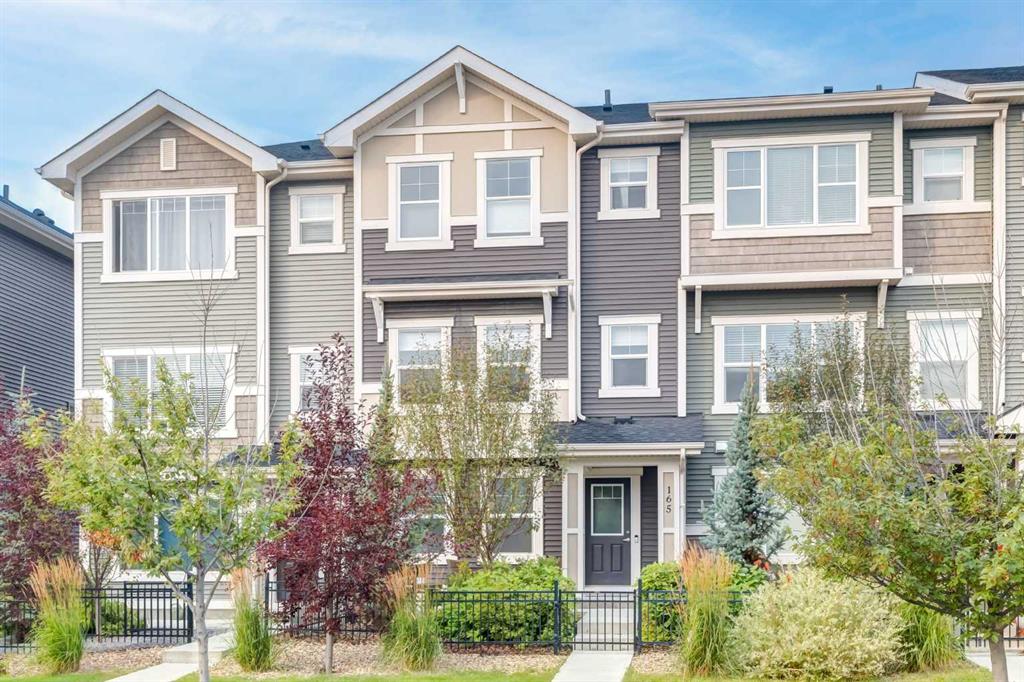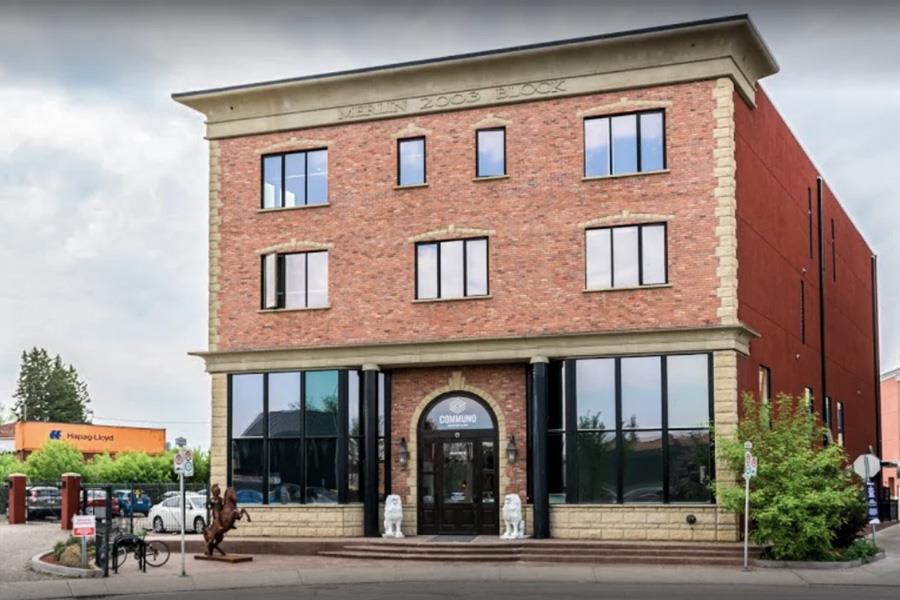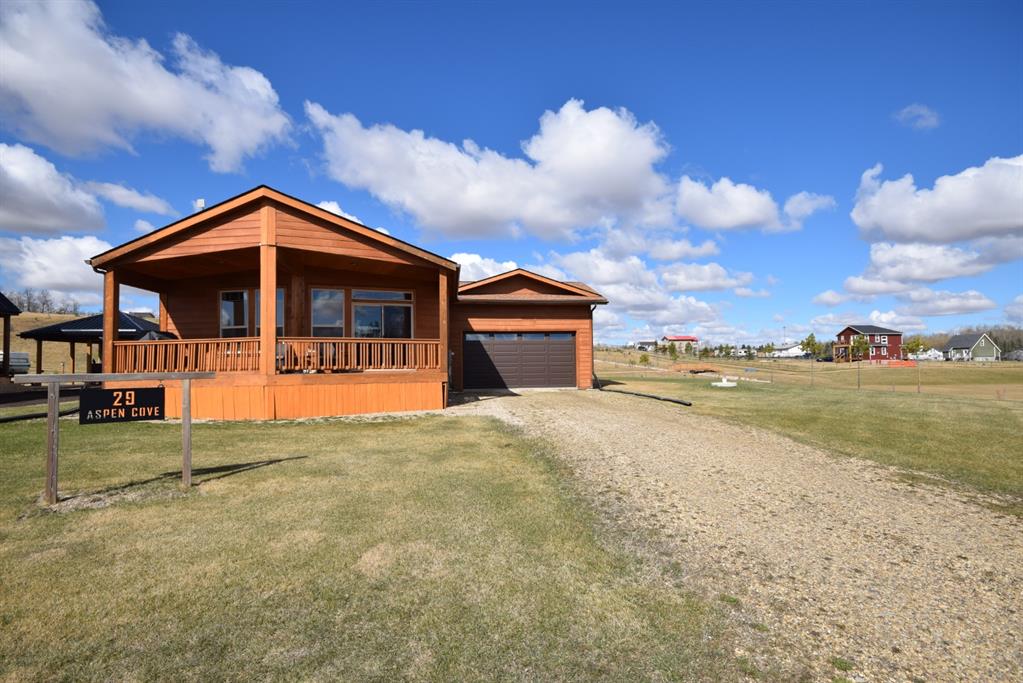549 Riverhills Way W, Lethbridge || $608,000
Check out this well designed bi level that is a must see! The main floor features an open floorplan with a lovely kitchen, dining room, half bath and a spacious living room. The kitchen features stainless steel appliances, a corner pantry, a good size island, and quartz countertops too! One of the best parts?! - Your primary bedroom is on the main floor! The primary features a nice size walk in closet, and an ensuite with double sinks, and a walk in shower as well! The laundry room is conveniently located on the main floor. Everything you need is close by! This home just keeps going, and features a second level built just a few stairs up with two bedrooms both with walk in closets, and there is a full four piece bath on this level too. The basement is freshly developed and is very spacious and open with two bedrooms, a huge family room, and another 4 piece bath as well as some great storage space. Outside you\'ll love the street view, and that the deck is already built for you to enjoy! Extensive concrete upgrades have recently been completed. One of the standout upgrades here is the concrete upgrade! The owners added full concrete along both sides of the home, creating a clean, low maintenance parameter and improved drainage. Out back, a gorgeous stamped concrete pad expands your outdoor living space - ideal for summer BBQ\'s, cozy evenings, or a future hot tub set up! Riverstone is a highly sought after community, with exceptional schools nearby, and this home is built just a short walk from a playground and park with a pond you can even fish in! Give your REALTOR® a call and come see this fabulous new home today!
Listing Brokerage: RE/MAX REAL ESTATE - LETHBRIDGE










