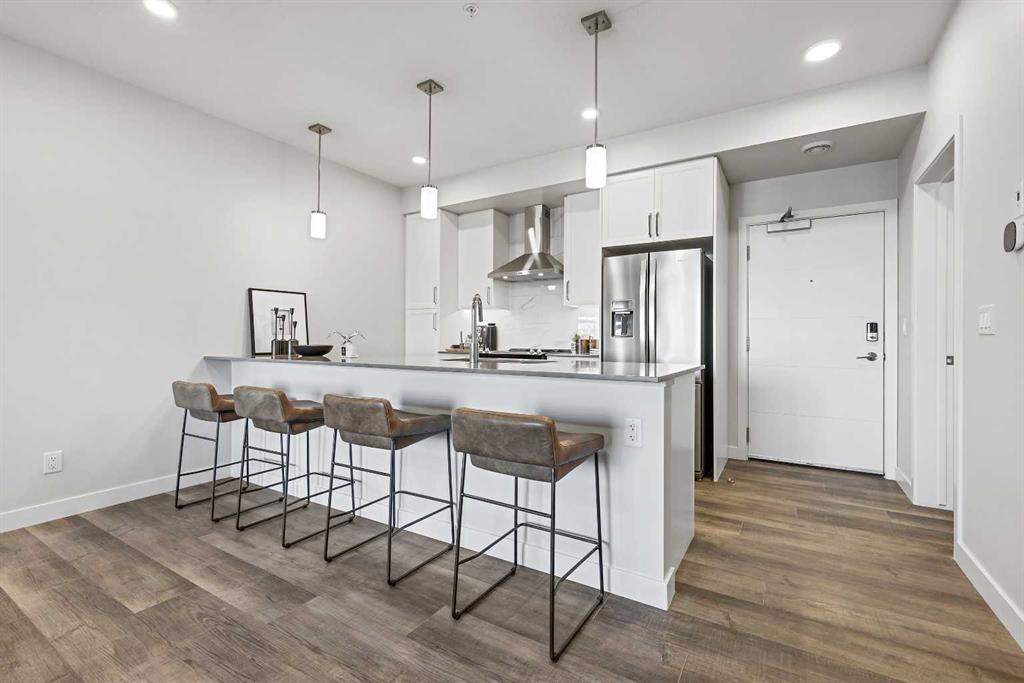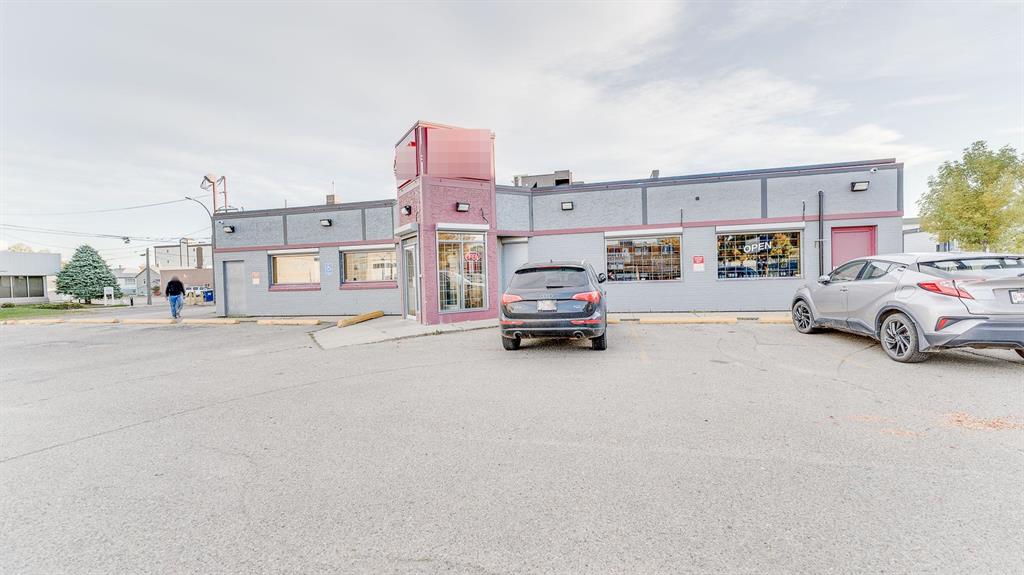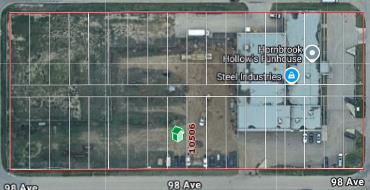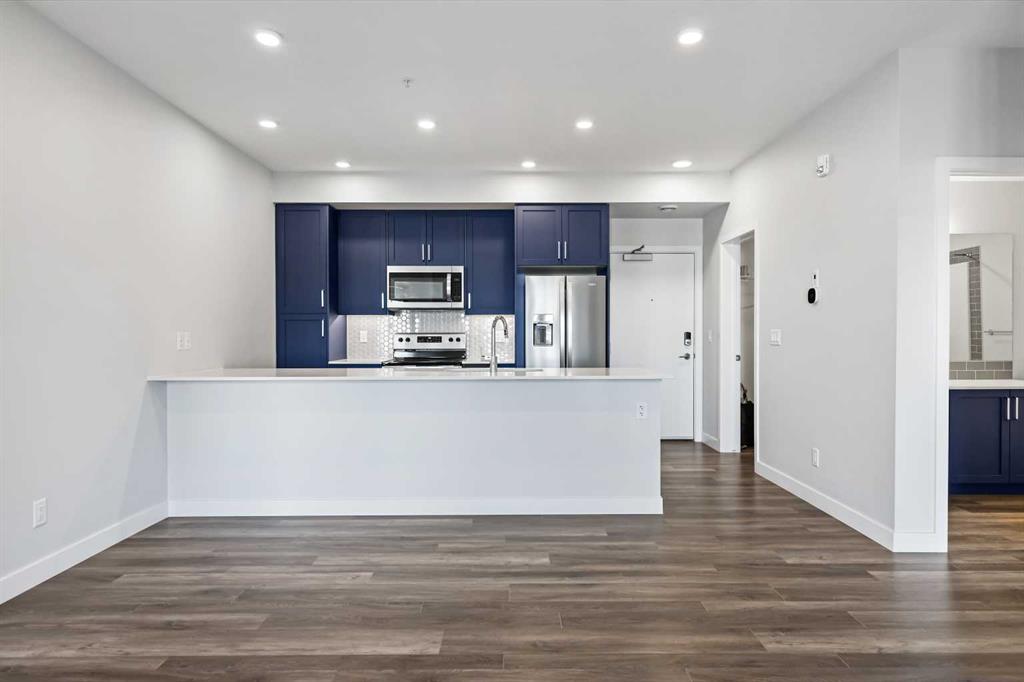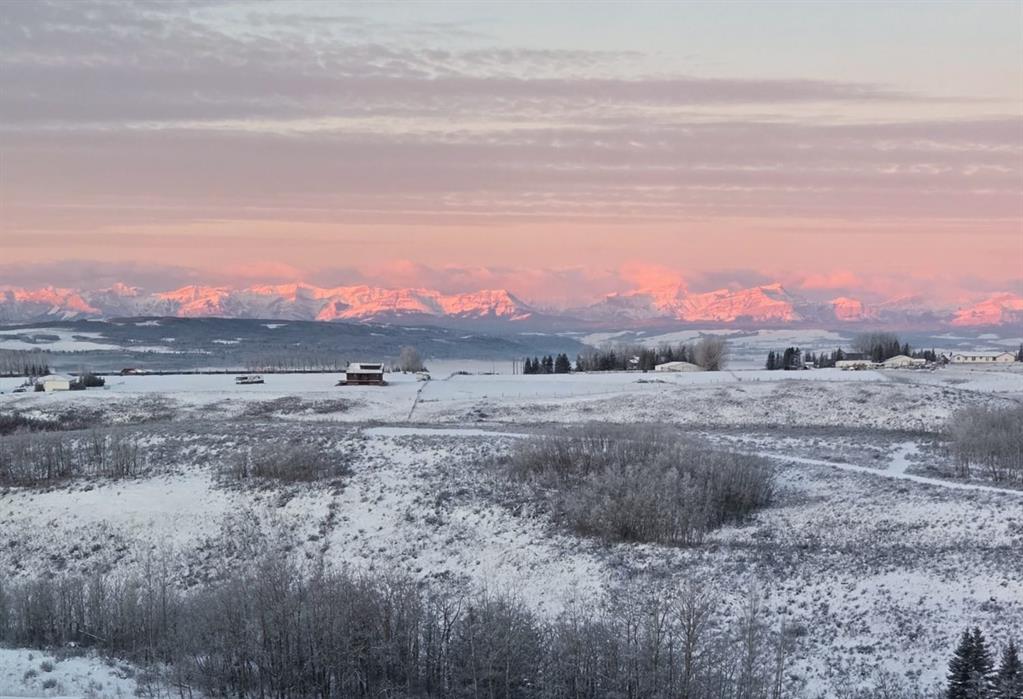305, 255 Les Jardins Park SE, Calgary || $448,900
LOVE YOUR LIFESTYLE! Les Jardins by Jayman BUILT next to Quarry Park. Inspired by the grand gardens of France, you will appreciate the lush central garden of Les Jardins. Escape here to connect with Nature while you savor the colorful blooms and vegetation in this gorgeous space. Ideally situated within steps of Quarry Park, you will be more than impressed. Welcome home to 70,000 square feet of community gardens, a stunning Fitness Centre, a Dedicated dog park for your fur baby, HOTEL INSPIRED LOBBY which acts as an extension of your home and an outstanding OPEN FLOOR PLAN with unbelievable CORE PERFORMANCE. You are invited into a thoughtfully planned 2 Bedroom, 2 Full Bath plus expansive WEST FACING balcony with PARK VIEWS. This beautiful Condo boasts QUARTZ COUNTERS throughout, sleek STAINLESS STEEL WHIRLPOOL APPLIANCES featuring a Whirlpool refrigerator with top mount freezer, dishwasher with stainless steel interior, electric freestanding range with self clean, microwave hood fan. Luxury Vinyl Plank Flooring, High End Fixtures, Smart Home Technology, A/C and your very own in suite WASHER AND DRYER. This beautiful suite offers bright bedrooms with large windows, a storage area with a hanging rack, a large Primary Suite with a walk-in closet that includes built in closet organizers and an ensuite, a spacious dining/living area with sliding doors, an open concept layout between the kitchen, dining, and living room, and ample kitchen and bathroom counter space. STANDARD INCLUSIONS: Solar panels to power common spaces, smart home technology, air conditioning, state-of-the-art fitness center, high-end interior finishings, ample visitor parking, luxurious hallway design, forced air heating and cooling, and window coverings in bedrooms. Offering a lifestyle of easy maintenance where the exterior beauty matches the interior beauty with seamless transition. Les Jardins features central gardens, a walkable lifestyle, maintenance-free living, nature nearby, quick and convenient access, smart and sustainable, fitness at your fingertips, and quick access to Deerfoot Trail and Glenmore Trail. It is located 20 minutes from downtown, minutes from the Bow River and pathway system, and within walking distance to shopping, dining, and amenities. Schedule your appointment today!
Listing Brokerage: Jayman Realty Inc.










