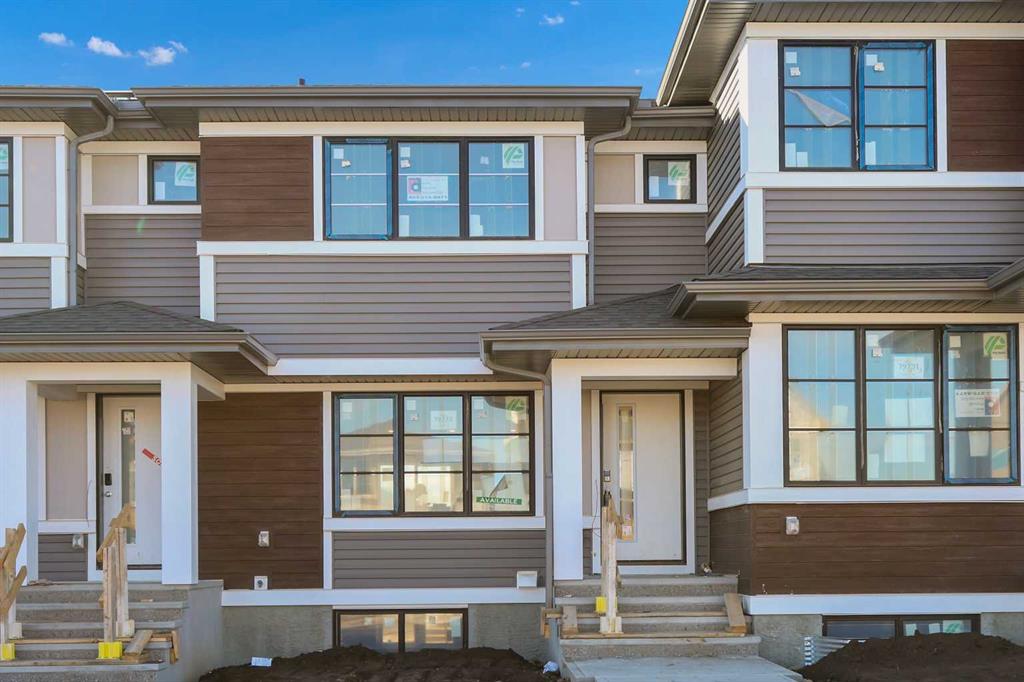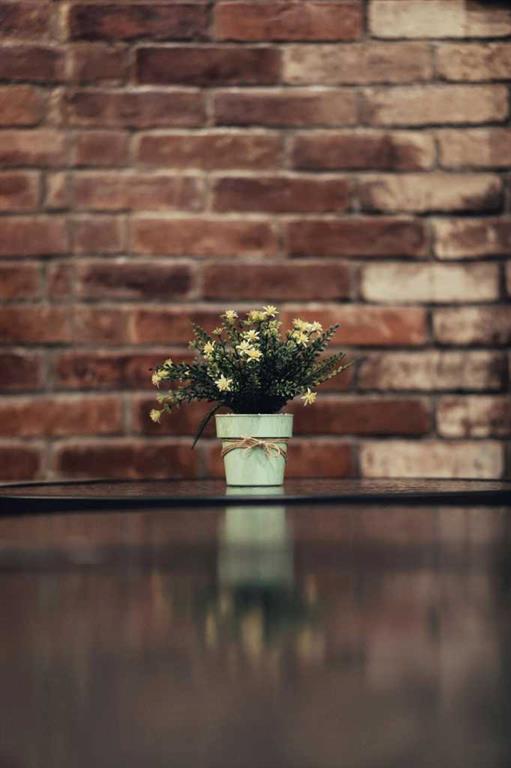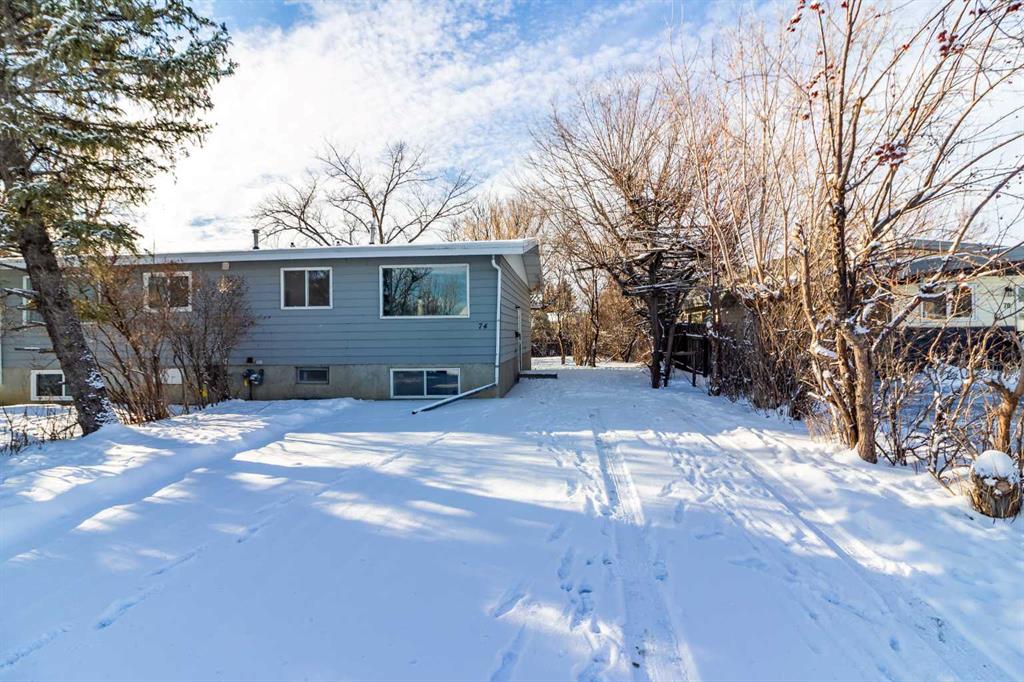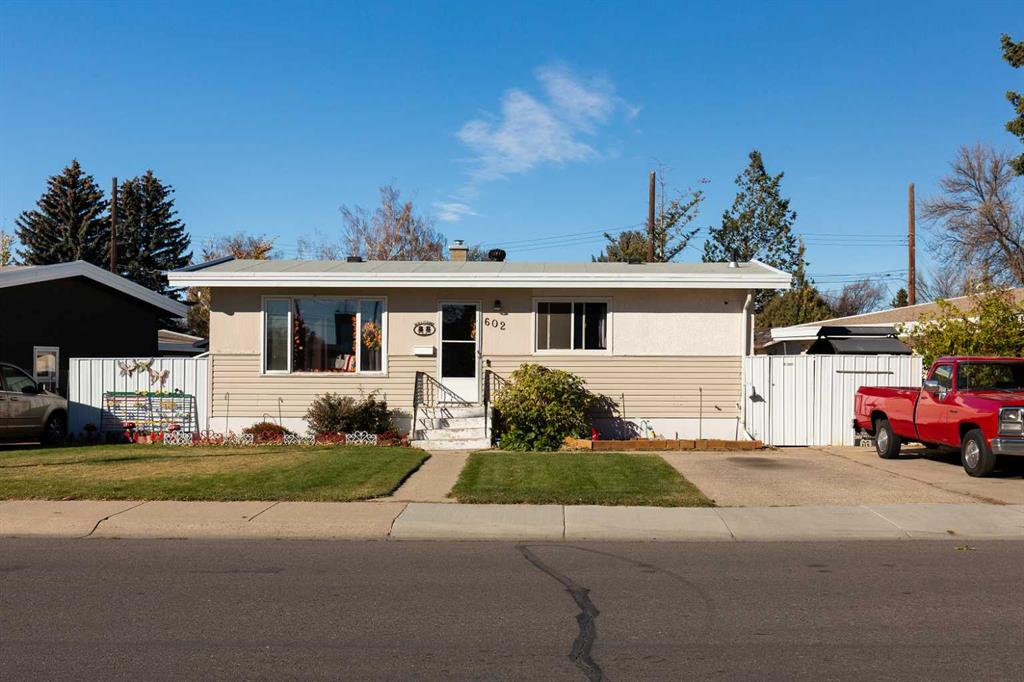74 Carleton Place W, Lethbridge || $349,000
Looking for 4 or even 5 bedrooms? This is the one! Step inside and be the very first to enjoy all the brand-new renovations—everything still has the tags on it!
The location alone is a winner: directly across from the U of L, making this an ideal starter home, a smart long-term investment property, or the perfect place for students to live while attending university—complete with the opportunity to rent out rooms and offset the mortgage.
Inside, you’ll find three official bedrooms, plus a fourth room that only needs a wardrobe to function as a bedroom. Need even more space? A cozy bonus room can easily serve as a fifth bedroom, home office, playroom, or storage area.
Love updates? This home delivers. The brand-new 4-car driveway means parking is never a problem. The furnace and hot water tank are new, the NEW kitchen has been fully redesigned with quartz counters, soft-close cabinetry, and a matte-black sink, and the entire home has fresh paint and new flooring throughout. The main floor features a NEW sleek, modern 4-piece bathroom, and downstairs you’ll find another brand-new 4-piece bathroom complete with a walk-in tub for added convenience.
The bedrooms are impressively spacious—you’ll be surprised when you see them! And outside, enjoy a HUGE yard backing onto a park/walking path, offering both privacy and green space. Located on a quiet cul-de-sac surrounded by well-kept homes, this property truly checks all the boxes. Plus, the roof is a durable torch-on membrane, giving you added peace of mind.
With so many upgrades, this home feels almost like buying new—without the new-build price.
Don’t wait—book your showing soon!
Listing Brokerage: POWER BROKER Realty Inc.




















