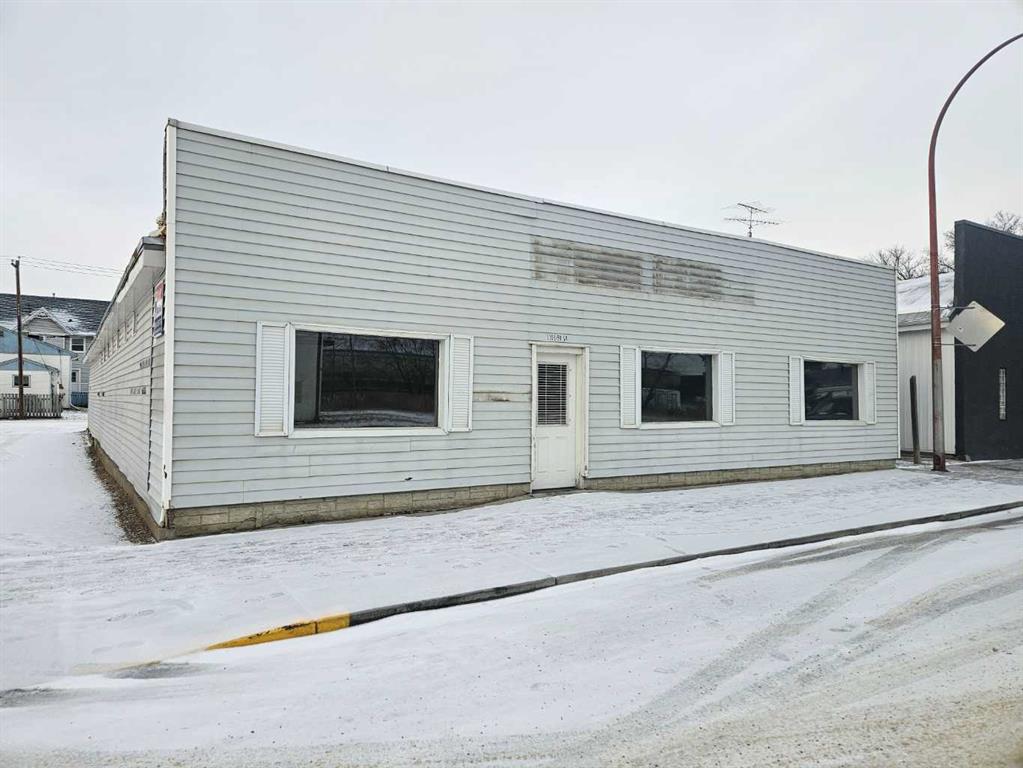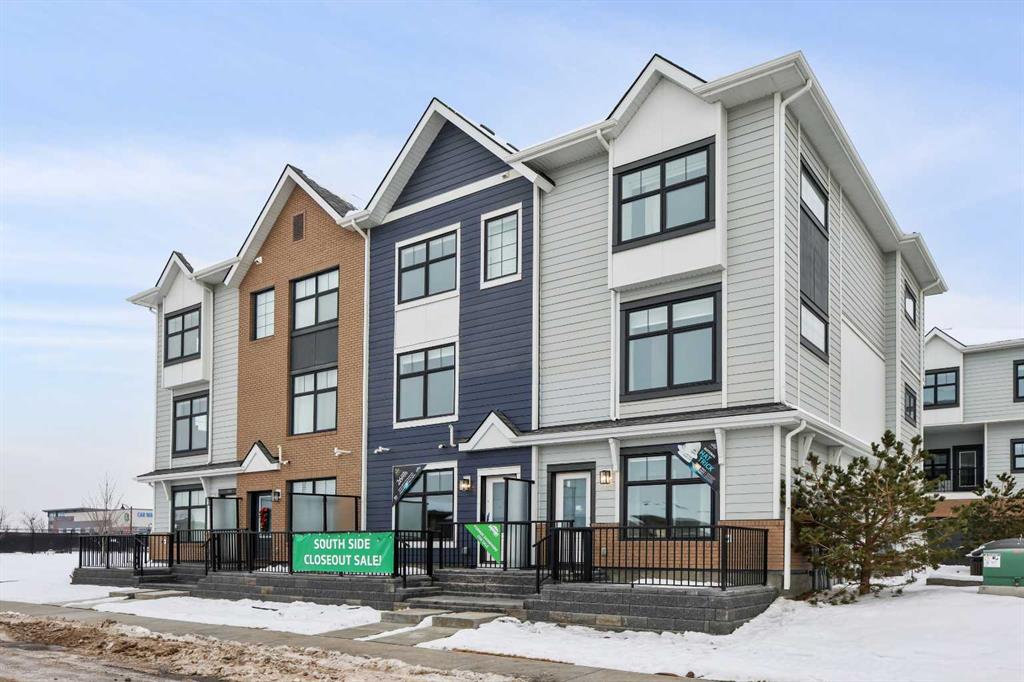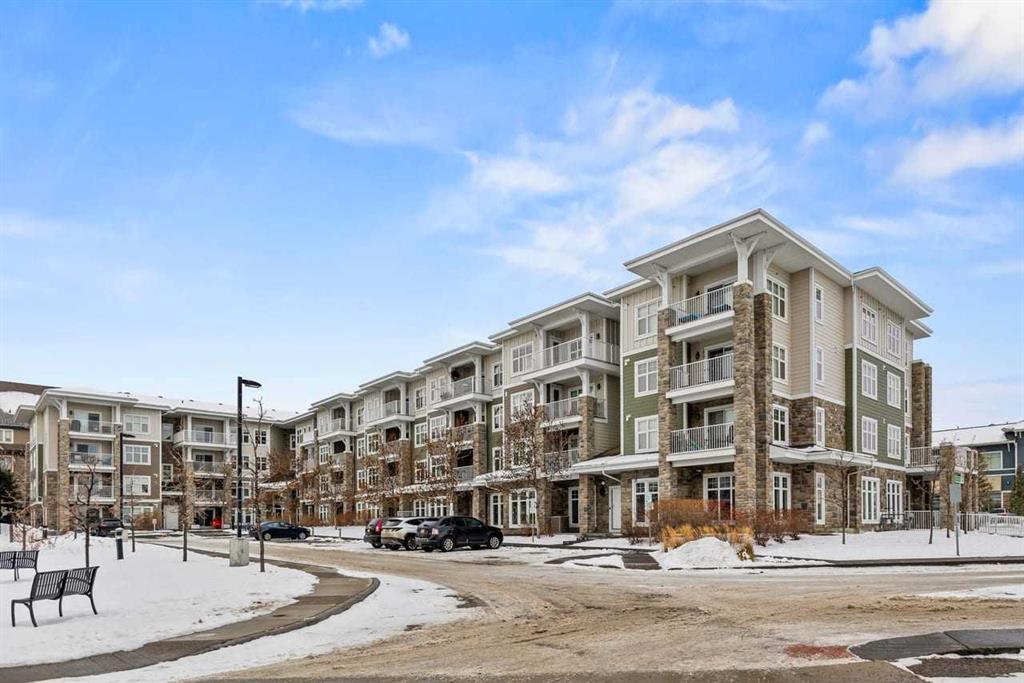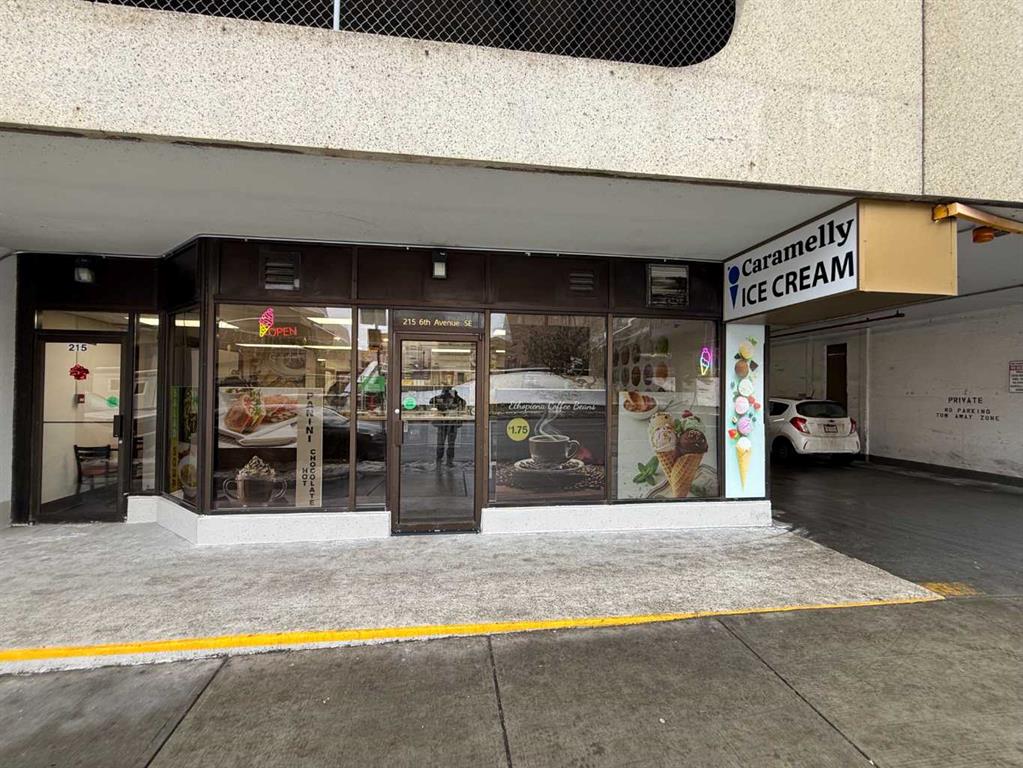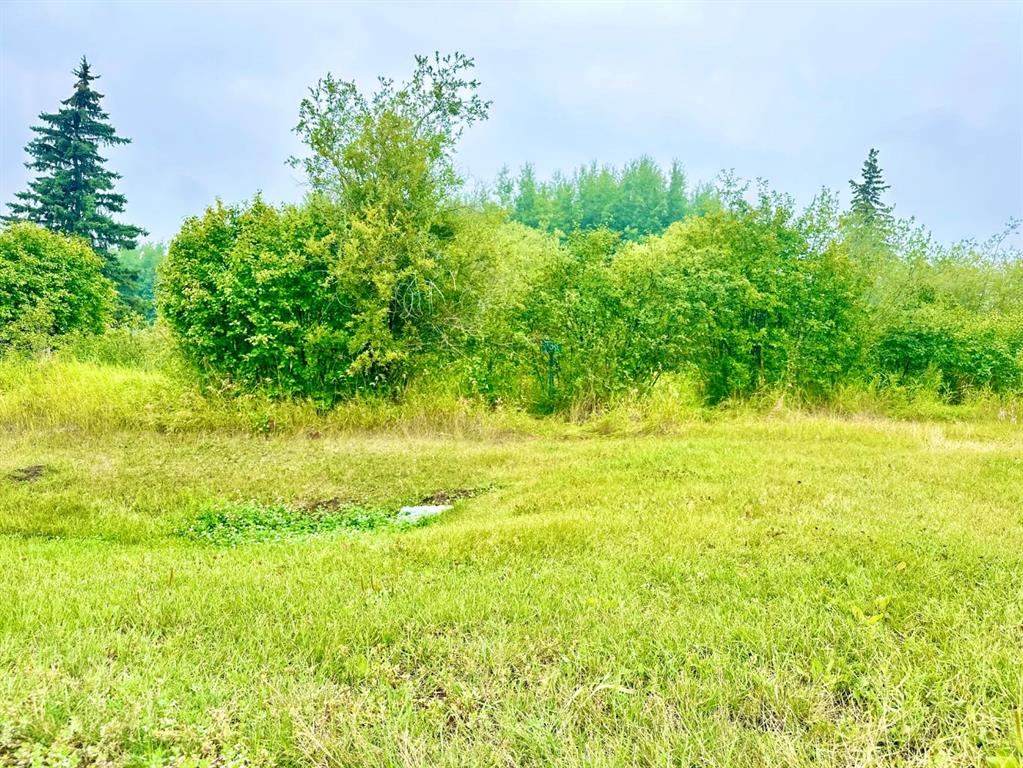3204, 11 Mahogany Row SE, Calgary || $339,900
Welcome to life in the vibrant, four-season lake community of Mahogany! This beautifully designed 2nd-floor condo offers an ideal blend of comfort, style, and convenience, featuring 2 bedrooms, 2 full bathrooms, a private den, underground parking, and a separate storage locker. Step inside and you’ll immediately appreciate the open-concept layout, thoughtfully arranged to maximize both functionality and flow. The generous living and dining areas easily accommodate a full-sized dining set and large living room furniture—perfect for hosting friends or enjoying cozy nights in. The kitchen is finished with granite countertops, stainless steel appliances, rich cabinetry, designer colour palettes, and an eye-catching dining room light fixture that adds a touch of elegance. Just off the main living area, a dedicated office/den creates the perfect spot for working from home or organizing personal projects. This space leads to a spacious laundry room, offering exceptional in-suite storage and practicality. The two bedrooms are thoughtfully positioned on opposite sides of the unit, providing privacy for families, guests, or roommates. The primary bedroom features a walk-through closet and a 4-piece ensuite bathroom, while the second bedroom offers a walk-in closet and easy access to the second full bath. Large windows throughout the unit invite an abundance of natural sunlight, giving the home a bright, welcoming atmosphere. Step outside onto the generously sized balcony, perfect for morning coffee, evening relaxation, or container gardening through the warmer months. Additional perks include a heated underground parking stall, a large storage locker, and access to Mahogany’s renowned year-round lake amenities—from swimming and beach days in summer to skating in the winter. All of this is just steps away from Mahogany’s bustling shopping district, grocery stores, restaurants, schools, the South Health Campus, and countless everyday amenities. With low condo fees of only $497/month, covering everything except electricity, this home offers tremendous value in one of Calgary’s most sought-after communities. A wonderful place to live, relax, and truly call home.
Listing Brokerage: CIR Realty










