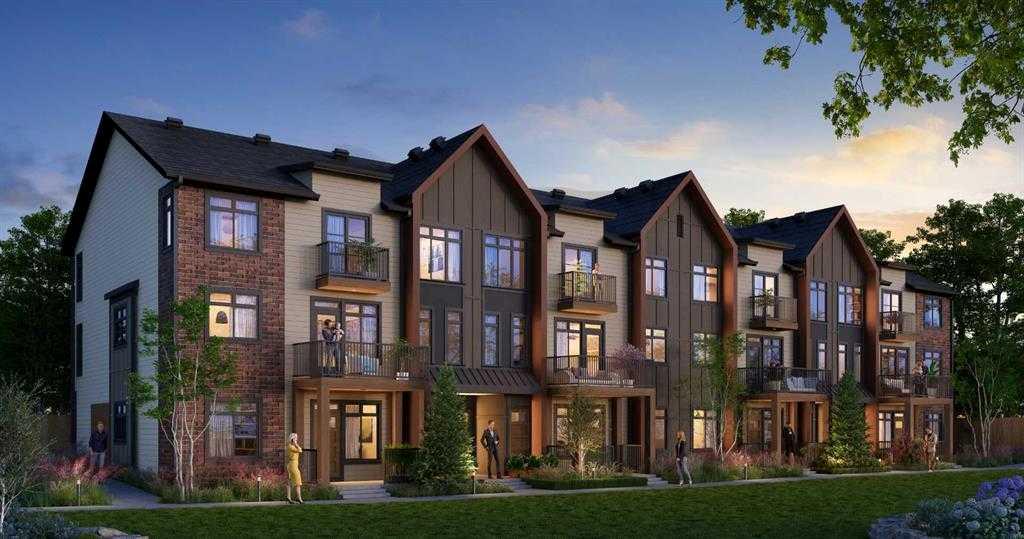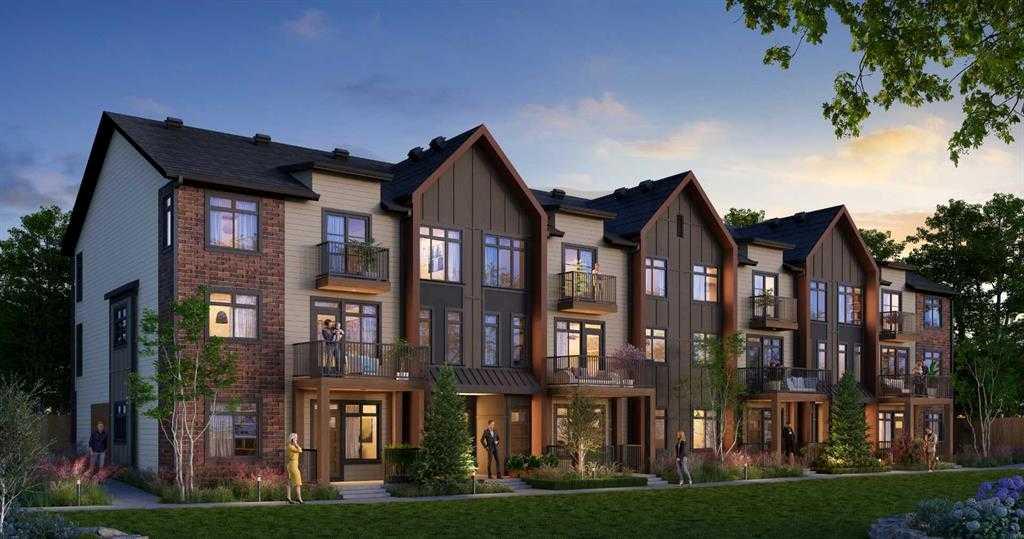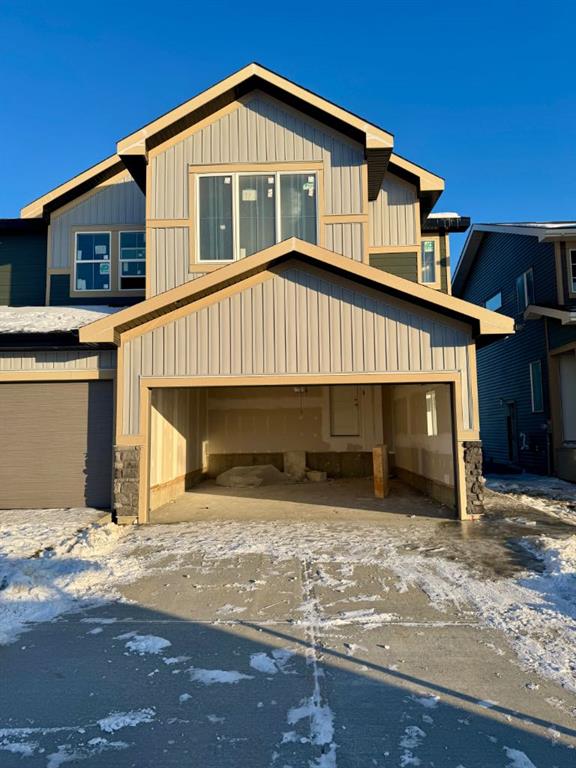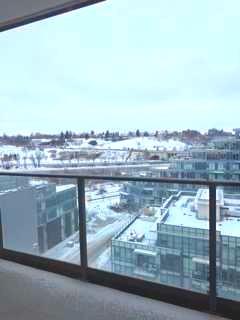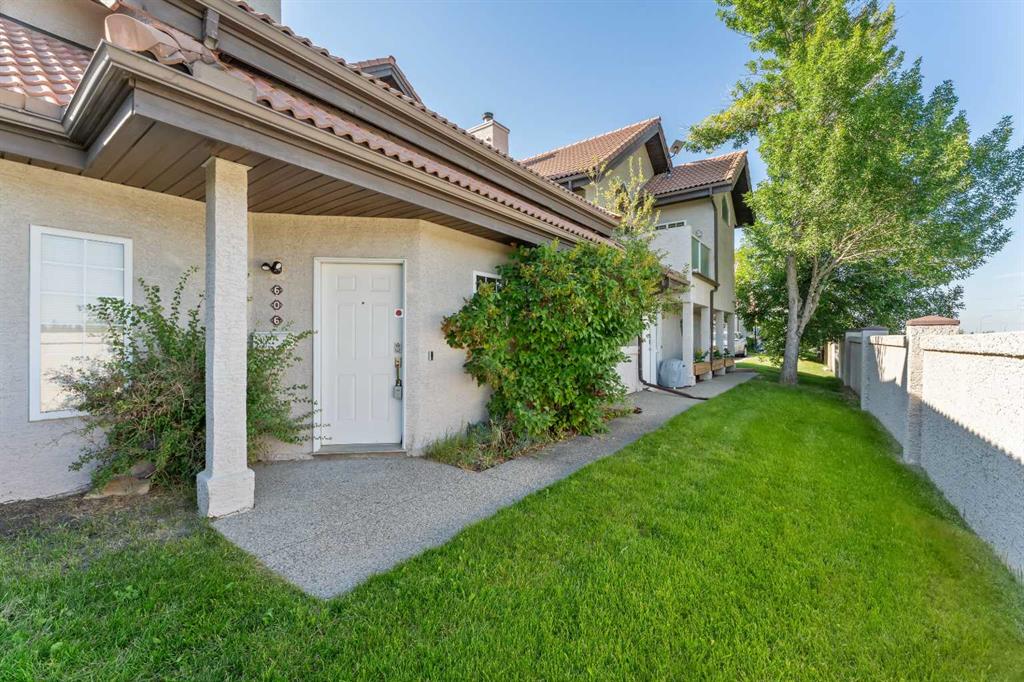901, 128 2 Street SW, Calgary || $315,000
Enjoy downtown riverside living in this quiet, courtyard-facing 1-bedroom suite at the Outlook at Waterfront. Located on the **9th floor**, the unit offers **beautiful views of the Bow River** along with sightlines toward Crescent Heights, providing excellent natural light, privacy, and a calm outlook—while still being just steps from the Bow River pathway and downtown amenities.
Inside, the layout is efficient and open, with large windows bringing in consistent daylight and showcasing the river views. The living space flows into a modern kitchen with built-in appliances, quartz countertops, clean finishes, and a central island that works well for everyday meals or hosting friends. In-suite laundry and secure storage add to the convenience.
The building offers a full range of amenities, including a well-equipped gym and yoga room, hot tub and sauna, a large owners’ lounge for gatherings or working from home, and 24/7 concierge service. One secured, heated underground parking stall is included, along with secure bike storage and visitor parking.
The location is a standout — right next to the Bow River pathway for running, biking, or walking, with easy access to Eau Claire coffee shops and restaurants, Core Shopping, transit, and the LRT. The building is adjacent to the planned Eau Claire redevelopment (not directly facing it), a long-term enhancement that will add retail, green space, and improved riverfront access. Steps to Prince’s Island Park, Chinatown, Superstore, East Village, and the newly opened Eau Claire Athletic Club.
Well-suited for downtown professionals, investors, or anyone looking for a low-maintenance urban home close to the river. Move-in ready and easy to show.
Listing Brokerage: Century 21 Property Management ACE










