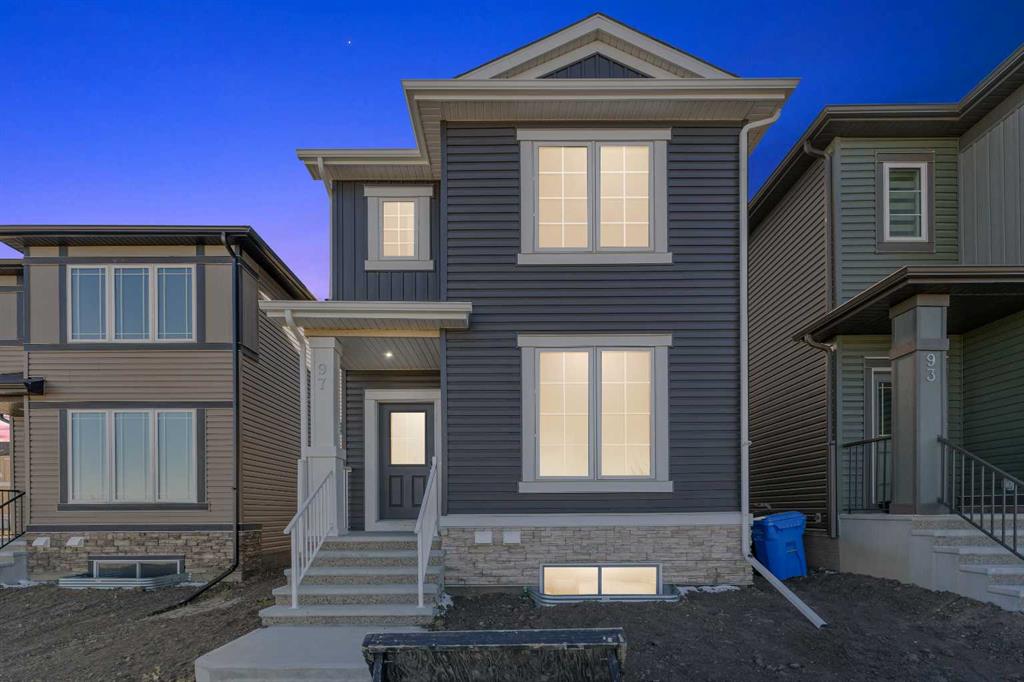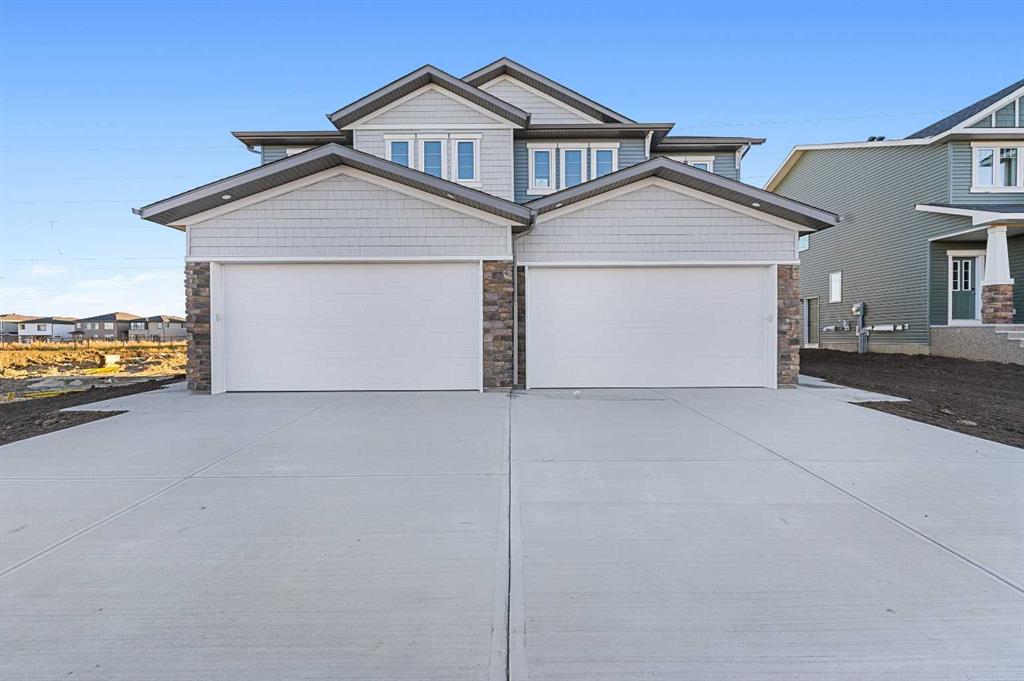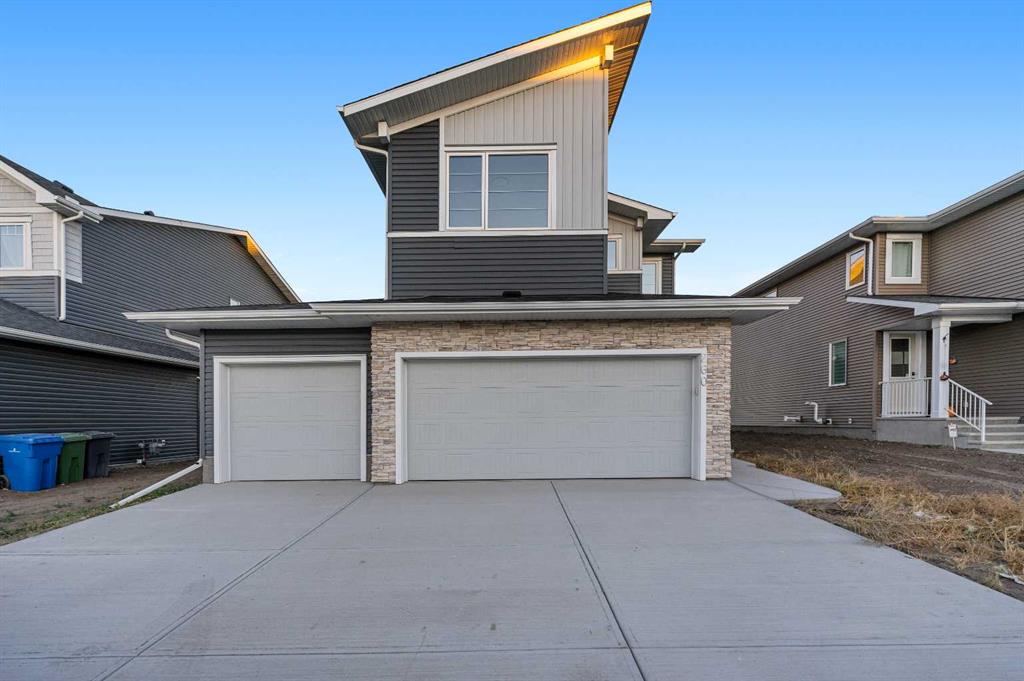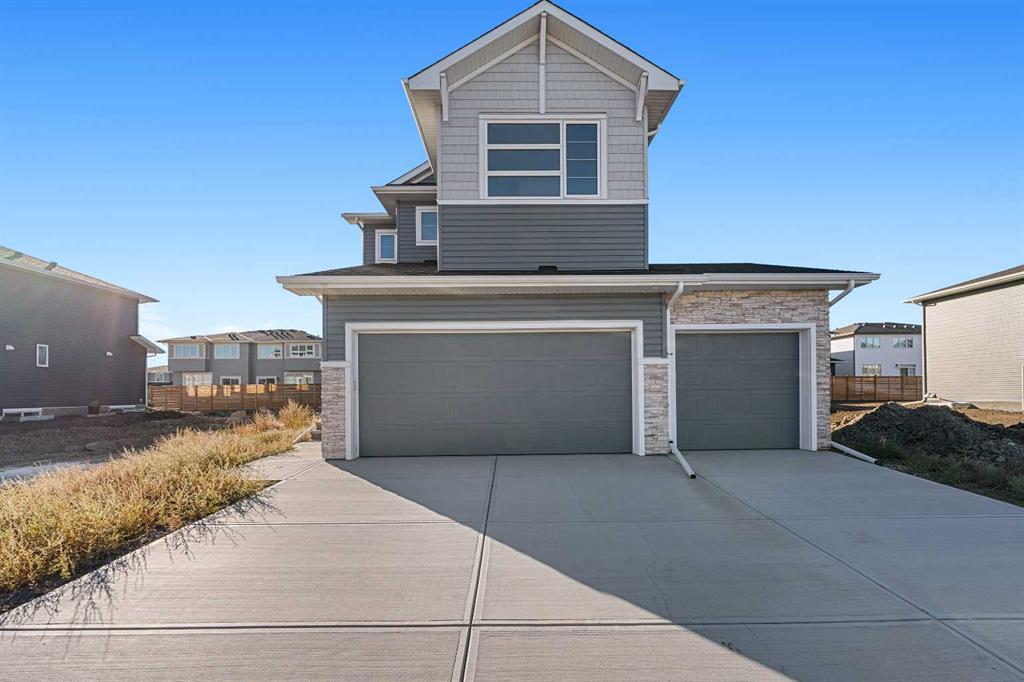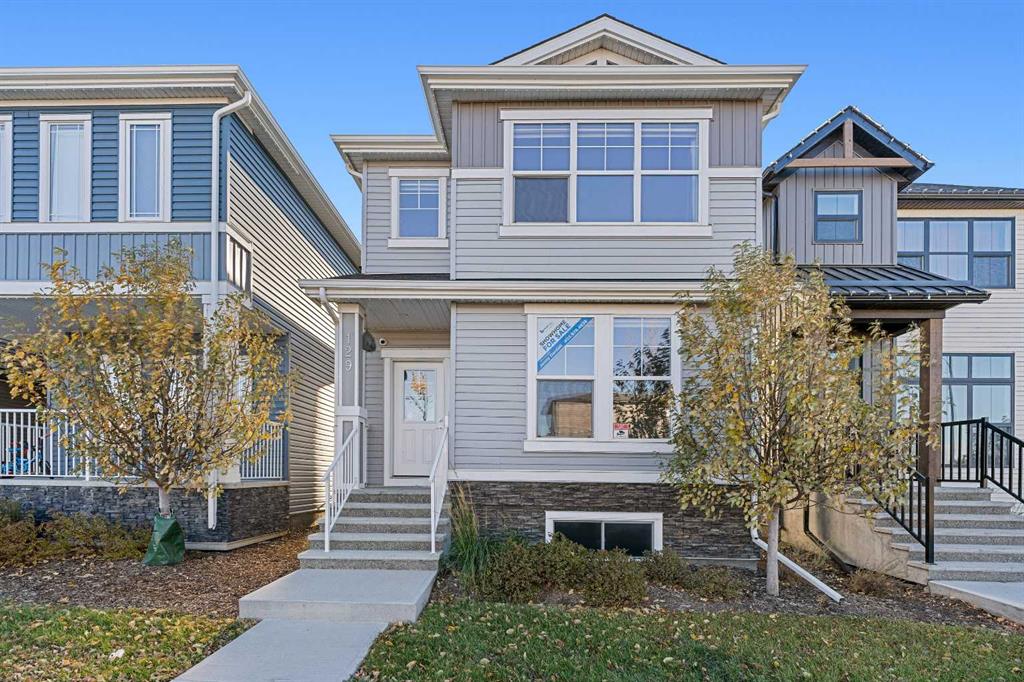260 Dawson Wharf Crescent , Chestermere || $754,800
*Move-In Ready Luxury | The York by Broadview Homes | 2,114 SqFt | Triple Garage* Welcome to The York by Broadview Homes—a beautifully crafted, move-in ready residence that effortlessly combines elevated style, functional design, and timeless finishes. This stunning 2,114 SqFt contemporary home offers a perfect blend of sophistication and comfort, ideal for families who value quality and space. From the moment you arrive, the home’s upscale curb appeal makes a lasting impression, featuring a striking tri-colour exterior, durable Hardie board siding, elegant stone accents, and a rich gel-stained fiberglass front door. The triple attached garage adds both practicality and presence to the front elevation. Inside, an expansive open-concept layout welcomes you with sun-soaked living spaces and thoughtfully curated finishes. The heart of the home is a spectacular chef’s kitchen, complete with quartz countertops, soft-close cabinetry, 42\" upper cabinets with crown molding to the ceiling, and premium stainless steel appliances including a gas range and built-in microwave. A walkthrough pantry connects seamlessly to the mudroom and garage entry—offering a stylish and functional solution for busy households. The adjacent dining area easily accommodates a large table for family dinners and celebrations, while the great room exudes warmth and comfort with its sleek gas fireplace and open sightlines. A flex room and full 4-piece bathroom on the main floor offer the ideal setup for multigenerational living, a home office, or guest space. Upstairs, you’ll find a thoughtfully designed upper level with three spacious bedrooms, a large bonus room, laundry room, and two full bathrooms. The primary suite is a luxurious retreat, featuring a spa-inspired 5-piece ensuite with dual vanities, a deep soaking tub, glass walk-in shower, and a private water closet, along with a generous walk-in wardrobe. Bedrooms two and three are well-sized and share a modern 4-piece bath with a tub/shower combo. The bonus room is perfect for family movie nights or a quiet reading corner, while the convenient upstairs laundry room adds everyday practicality right where you need it. The lower level features 9’ ceilings and rough-in plumbing, offering endless potential for future development. Additional upgrades include a 200 AMP electrical panel, a high-efficiency two-stage furnace, and HRV system. Broadview Homes is known for quality, and this property is no exception—featuring durable maple hardwood and luxury vinyl plank flooring, tile in all wet areas, premium carpeting, pot lights in the kitchen, and custom cabinetry by Wildwood Cabinets throughout. This is more than a home—it’s a statement in modern luxury, ready for your family to move in and enjoy. Schedule your private tour today and experience the superior craftsmanship of The York by Broadview Homes.
Listing Brokerage: RE/MAX Crown










